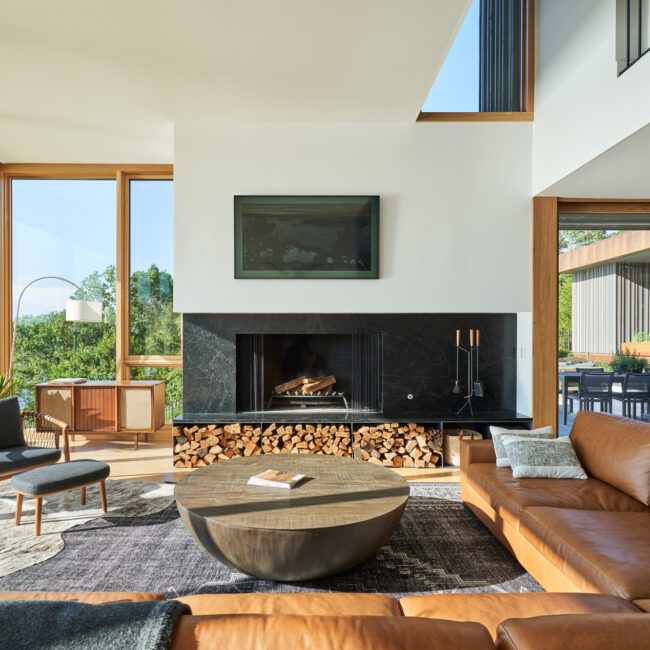
Terraced House
Custom Residence Terraced House Terraced House is a natural retreat with million-dollar views. Perched proudly over Table Rock Lake, it takes full advantage of its vista and natural surroundings—and gets
Subscribe Follow or share

This modest mid-century ranch needed a complete overhaul. Almost everything in this 1955 home needed to be addressed to bring it up to code. The design team needed to see beyond the current walls and floor plan to reimagine the spaces.
The challenge was to modernize, open and rework the living spaces and create a primary retreat, which was to include a large bath, with a special area for daily baths, an expansive closet and a laundry room. A space for the couples’ two large dogs was a must, as well.
Ceilings were raised, and a hidden staircase to the attic was removed. They widened halls and reconfigured baths and walkways to create a one-of-a-kind floor plan. To make the living spaces feel bigger, they bleached the red oak flooring to its natural color, walls were painted soft white, and new, larger windows were added. The primary suite features a pass-through wet bar on the way to a large primary bath where the homeowners can soak in the freestanding tub overlooking the rose garden.
The team created an “open library” for the couple’s extensive collectibles and books at the home’s entrance by the fireplace. Clad in warm tones, the fireplace mirrors the walnut custom front door that is juxtaposed nicely against the bleached oak floor. They selected velvets and linens to offer a level of sophistication to the antiques and collections. Modern and traditional pieces were mixed to balance the homeowners’ styles as well as the feel of the home.
Cabinets: Currey and Company Showrooms: Madden McFarland, KDR Hardware: Emtek Plumbing Fixtures: Kohler Lighting Fixtures: Visual Comfort Paint: Sherwin Williams

Custom Residence Terraced House Terraced House is a natural retreat with million-dollar views. Perched proudly over Table Rock Lake, it takes full advantage of its vista and natural surroundings—and gets
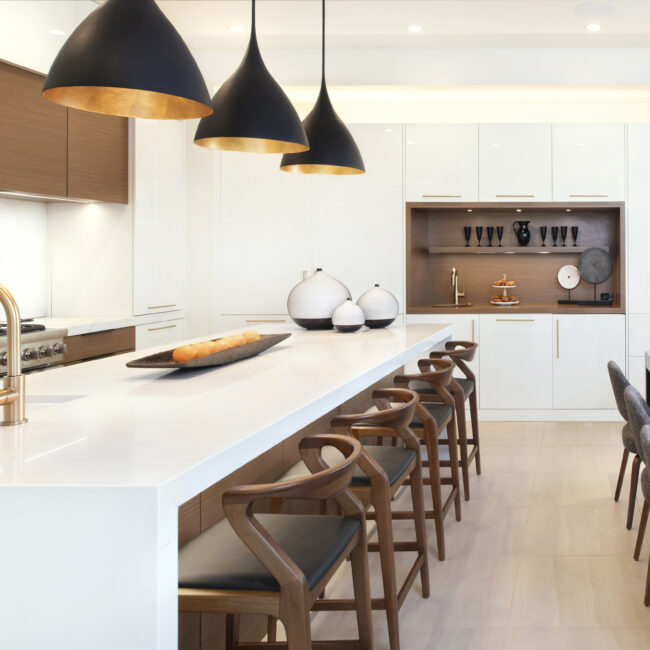
Interior Project Leawood Modern Mix The vision for this project was a light, warm and inviting contemporary space that blends white high-gloss cabinetry with other muted warm tones throughout the
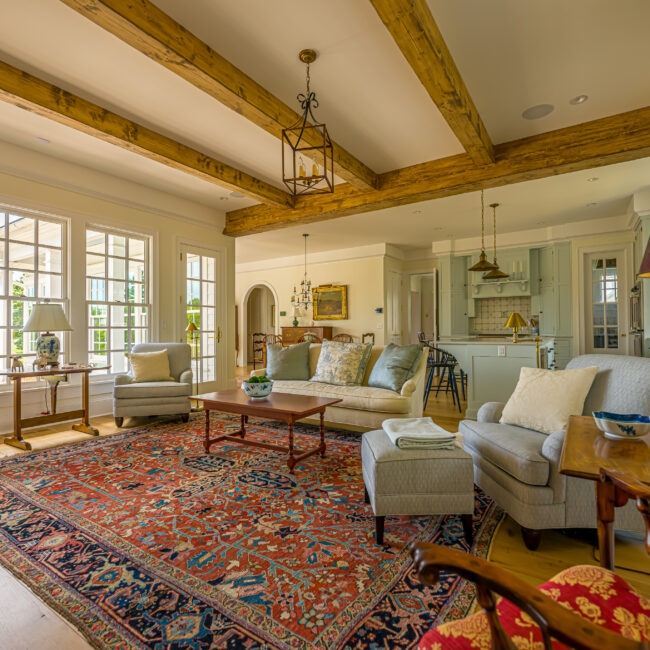
Custom Residence Meadowbrook Park Residence A repeat client reached out to the architect to create another period-correct Williamsburg home. They desired the charm of an older home with an interior
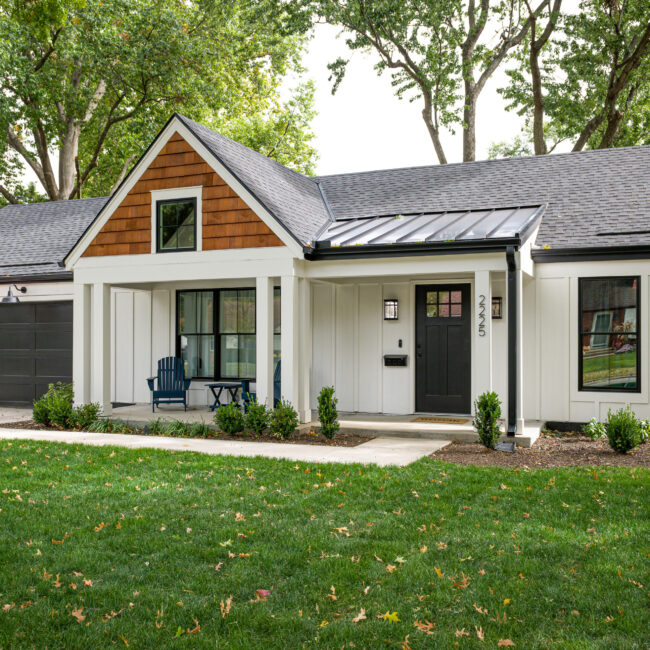
Custom Residence Living Large The goal was to take a minimal structure and turn it into a spectacular environment for first-time homeowners. The existing home had a dark, oppressive interior
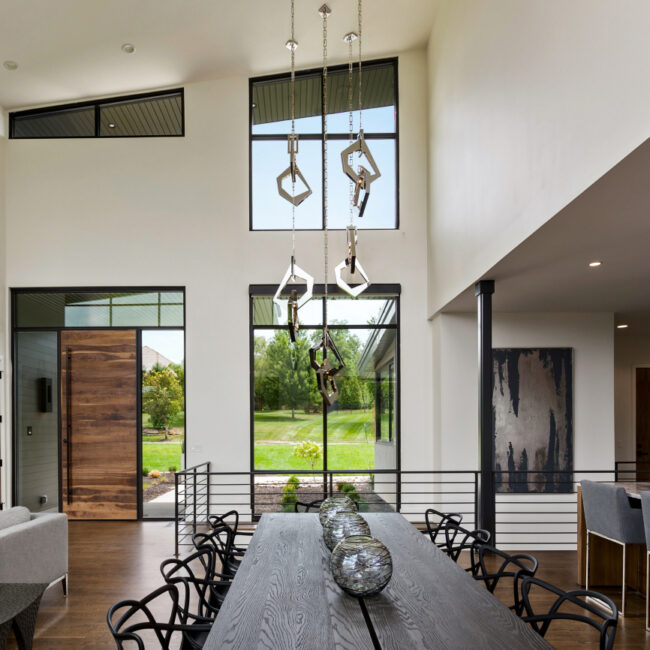
The clients wanted a modern look with warmth and a connection to nature. One primary objective was to capture the dramatic view behind the property and maintain privacy from the city street in front.
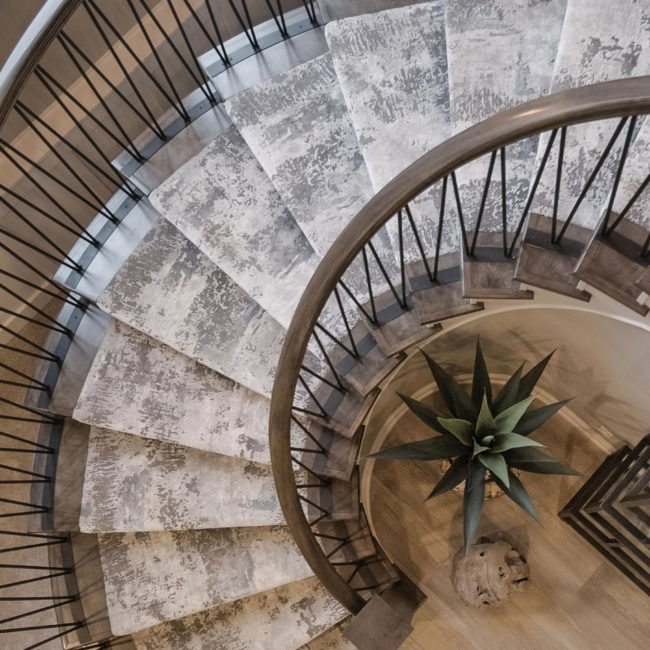
Design Detail Curved Staircase Delicately detailed and beautifully handcrafted, the Captiva model home’s dramatic curved staircase gracefully blends wood and iron with grand sweeping curves and free-flowing architecture. A one-of-a-kind,
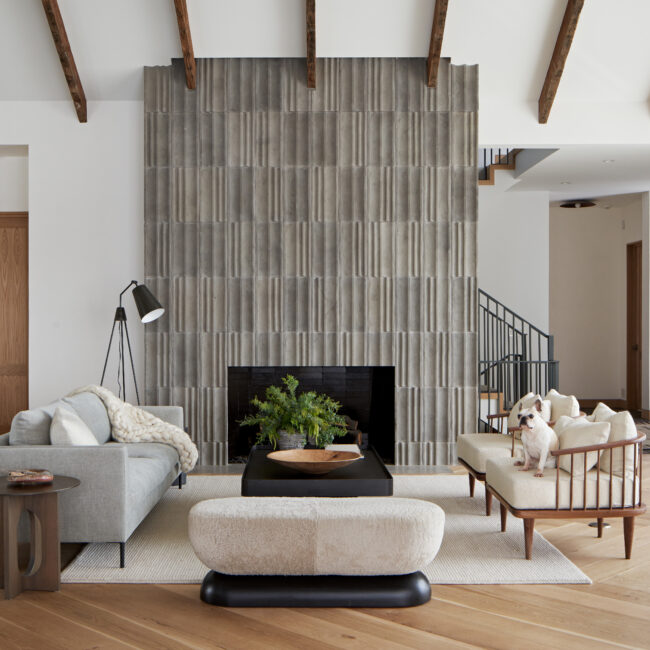
Custom New Build 6,001 to 10,000 square feet Hearth + Stone As empty-nesters, the clients wanted a warm and elegant, lock-and-leave home. It needed to feel like a sanctuary and
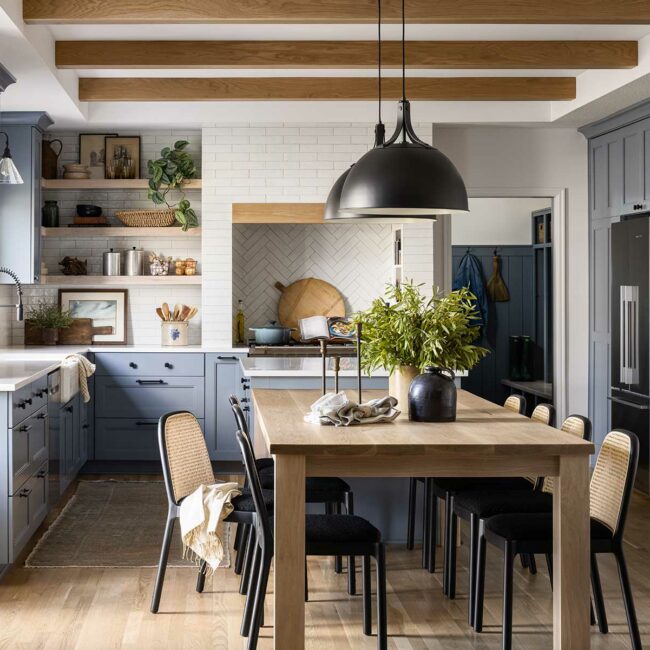
Interior Project Long Island The goal for the Long Island project was a complete upgrade to give the clients a larger and more functional kitchen. The design team needed to
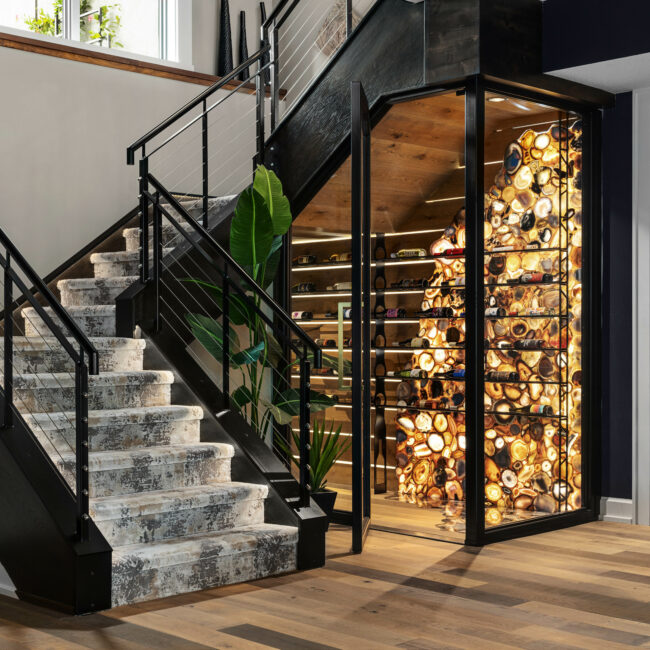
Design Detail Custom Wine Room Tucked under The Pensacola model home’s floating staircase is a gem—literally. A glass-enclosed wine storage and display space features a suspended agate slab backlit with

