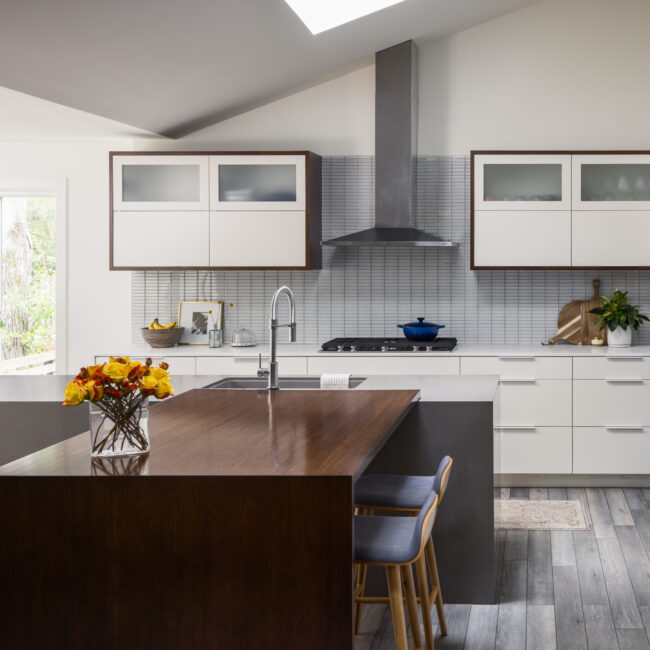
Briar Modern
Custom Residence Briar Modern The design team wanted to create a clean, simple, current and modern home for a young family out of a home that was dated and dark.
Subscribe Follow or share
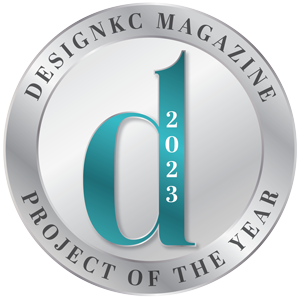

Keeping the integrity and character of this century-old home while making it more functional and unique—all within the home’s original footprint—was paramount to this project. The design team needed to change the floor plan to make the kitchen, dining room and upstairs bathrooms more useful for the family. The vision was to mix eclectic, organic and modern design with touches of the original characteristics—new and old, aging beautifully together.
They utilized the home’s existing woodwork and antique hardware, and mixed wood stains helped to provide a unique, warm contrast throughout the home. A sculptural-like fireplace became the central feature of the living room, surrounded by carefully curated fixtures and furnishings.
Many of the challenges they faced were simply because of the age of the home. The second floor didn’t have enough bathrooms, and the kitchen was very small.
They modified the floor plan to enlarge the kitchen and provide access to the backyard. This required removing a wall and turning the hallway into a pantry and powder bathroom. They used natural materials including white oak, quartzite and unlacquered brass, and all the accessories lend character and give the space a “lived-in” feel.
For the powder bath, they sourced a perfectly sized garden trough and designed a custom metal bracket to house the 200-pound stone. The brass faucet was originally just a garden hose spigot; Cicada installed plumbing in the wall to warm the water for hand washing.
To make the floor plan work better for the clients, Cicada also added a Jack-and-Jill bathroom to the second floor. Because the home was more than 100 years old, they also updated all the plumbing and electrical to be as functional and efficient as possible.
Art: PrizeKC, Cicada Co. Antiques: PrizeKC, Cicada Co. Cabinets: Halverson Carpentry Countertops: Kenny’s Tile & Floor Covering Furnishings: Ethnicraft, Four Hands, PriceKC Hardware: Emtek, Rejuvenation Plumbing Fixtures: Perrin and Rowe Lighting Fixtures: Lucent Lightshop, Triple Seven Home

Custom Residence Briar Modern The design team wanted to create a clean, simple, current and modern home for a young family out of a home that was dated and dark.
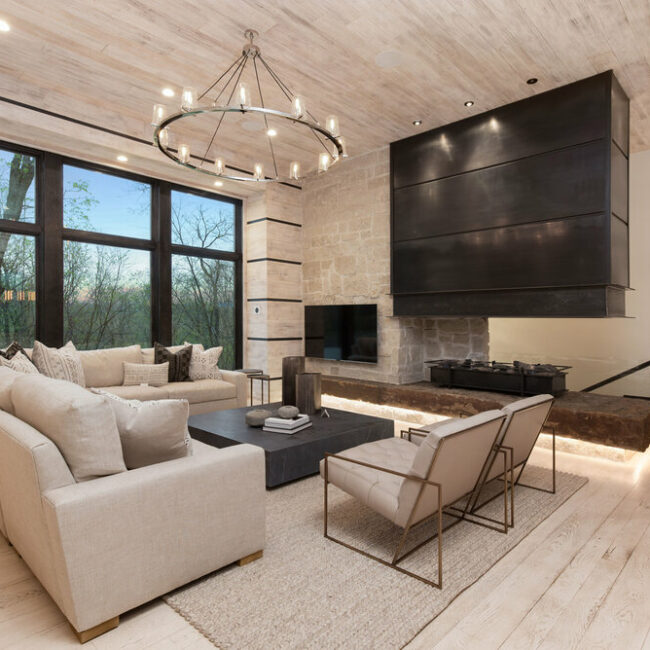
Model Home Mountain Modern The owners of this reverse-story-and-a-half wanted to stun visitors upon entering. Built to showcase modern mountain design and custom materials, the goal was to combine luxury
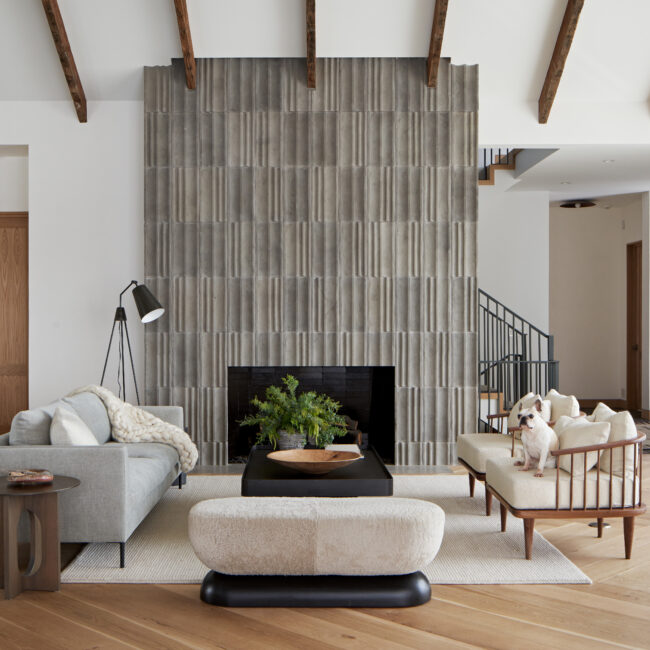
Custom New Build 6,001 to 10,000 square feet Hearth + Stone As empty-nesters, the clients wanted a warm and elegant, lock-and-leave home. It needed to feel like a sanctuary and
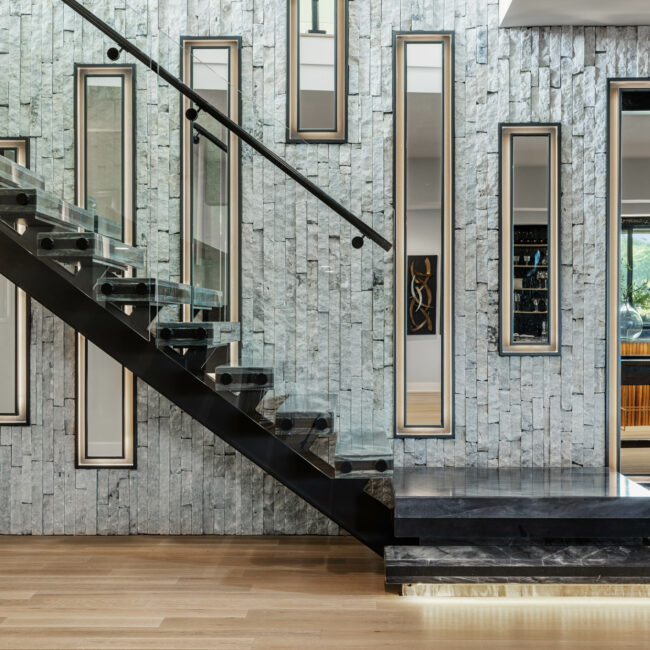
Design Detail Floating Staircase The floating steel-supporting staircase is a feat of engineering and a work of art. Quartzite treads “float,” while the glass handrail provides safety without detracting from
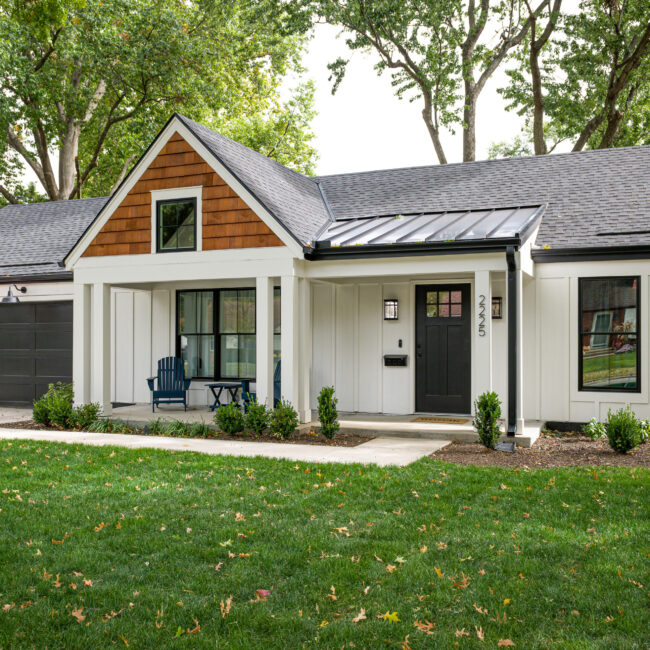
Custom Residence Living Large The goal was to take a minimal structure and turn it into a spectacular environment for first-time homeowners. The existing home had a dark, oppressive interior
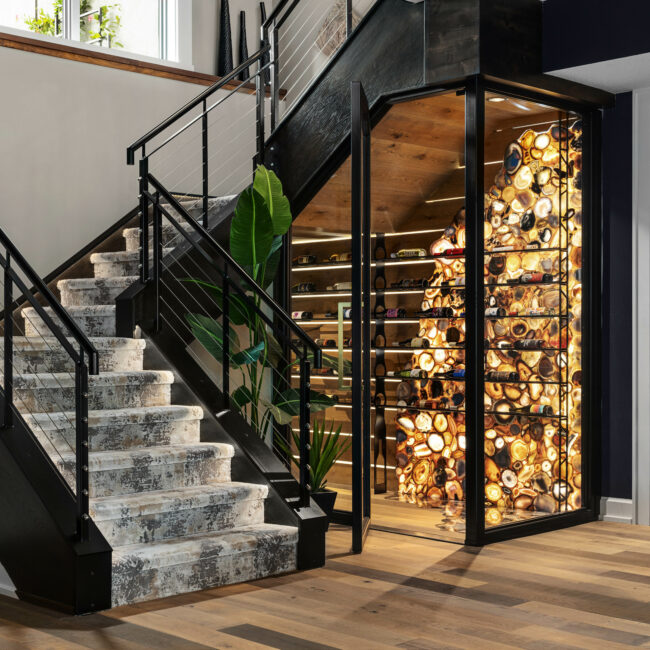
Design Detail Custom Wine Room Tucked under The Pensacola model home’s floating staircase is a gem—literally. A glass-enclosed wine storage and display space features a suspended agate slab backlit with
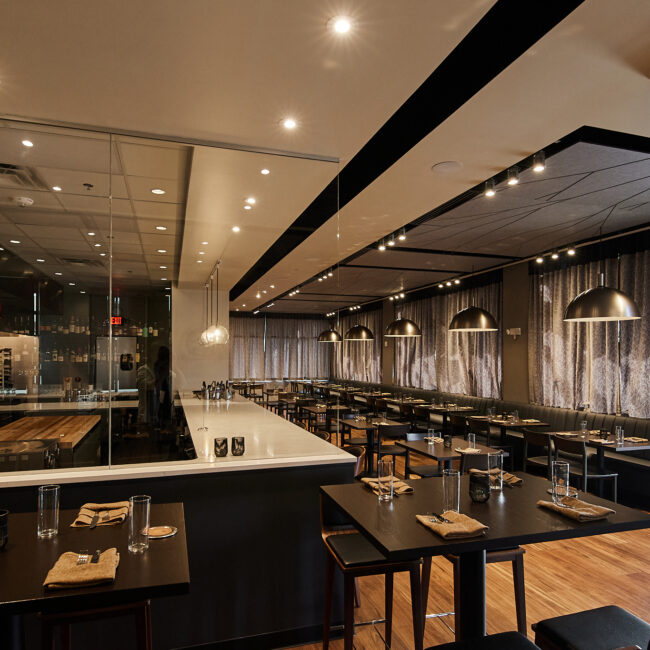
Commercial Design Acre Restaurant The concept of the restaurant is to feature Midwestern cuisine prepared over a wood-burning hearth. The challenge was turning a British pub-themed restaurant in a strip
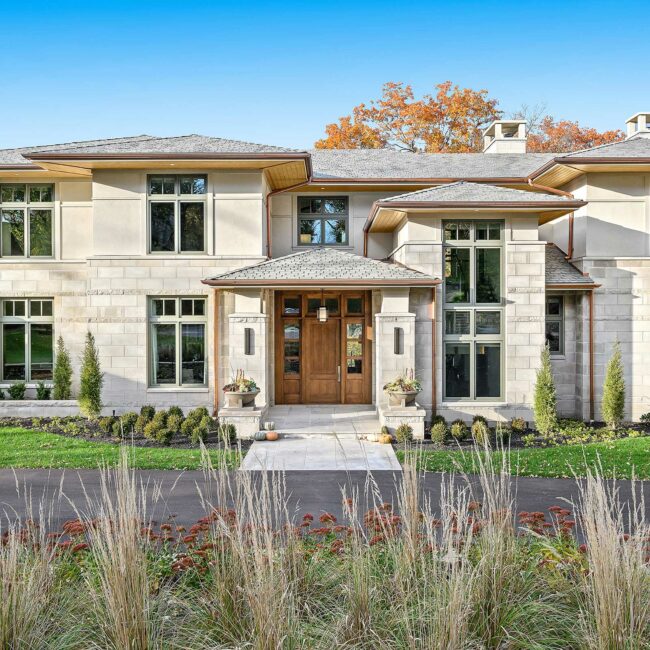
The overall goal for this custom home was to bring a sense of modern Prairie style, instilling a feeling of the past with common sense for the future. The homeowner emphasized the concept of a modern luxury hotel—warm and inviting with clean lines. The design team chose limestone and rift oak throughout the home to contrast each other in a warm, earth-tone feeling.
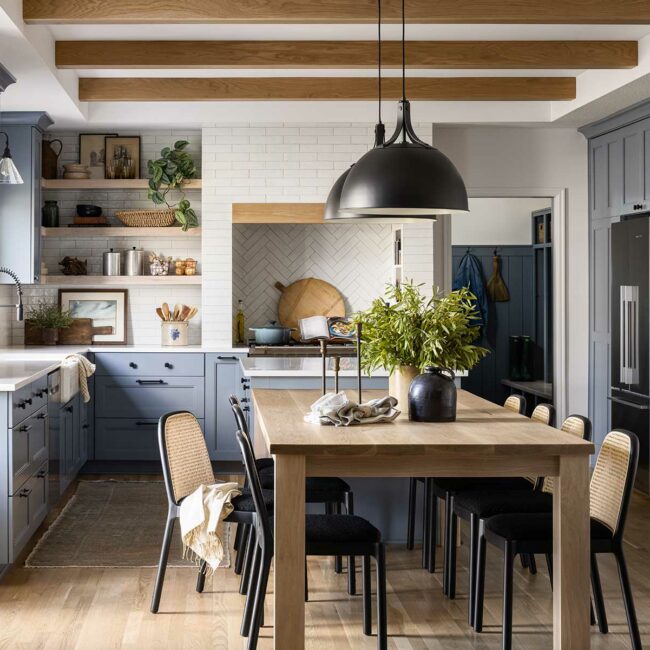
Interior Project Long Island The goal for the Long Island project was a complete upgrade to give the clients a larger and more functional kitchen. The design team needed to

