
Jack Stack Remodel
Design Detail Modern Stonework The owner of Jack Stack Barbecue wanted to update his Country Club Plaza restaurant’s classic ambiance with modern elements. The renovations included a new bar, bathrooms
Subscribe Follow or share
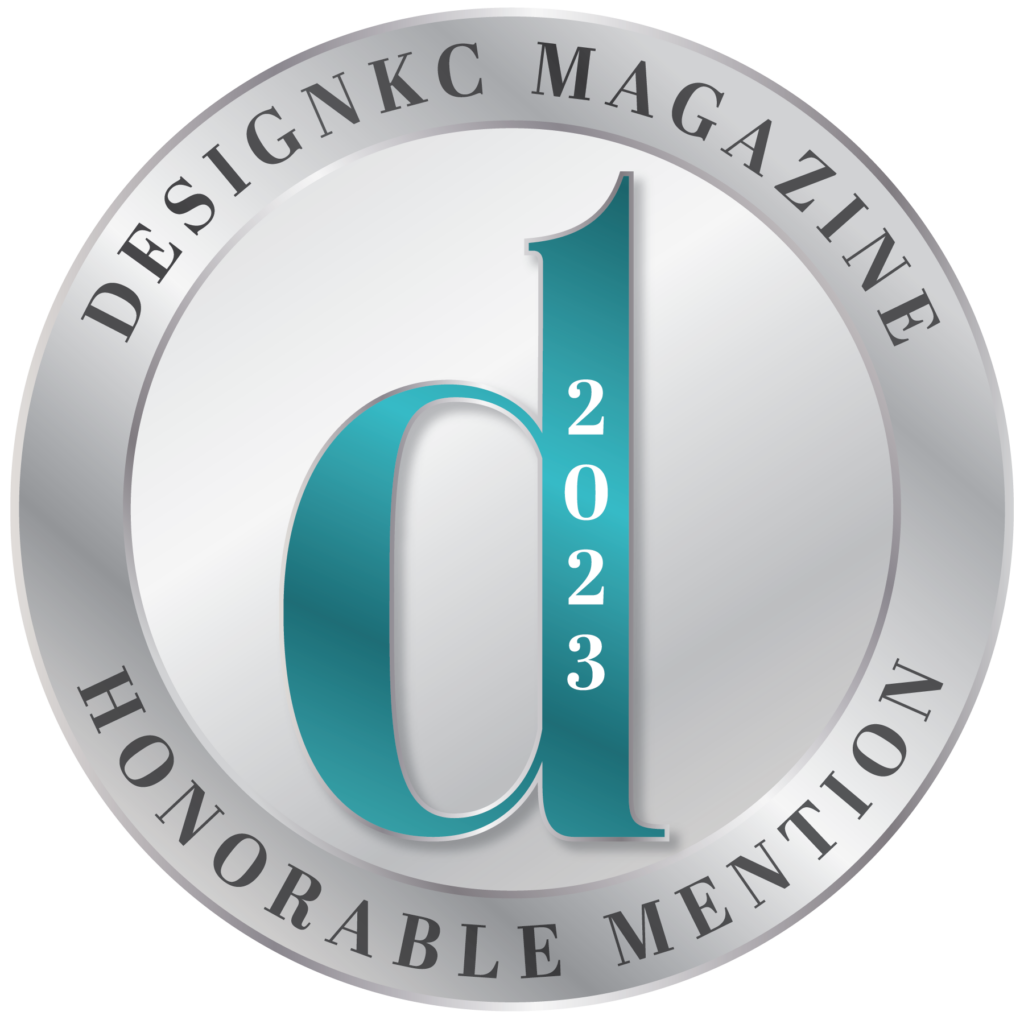
The homeowners used their love of wood and natural elements to source unique wood materials for this home, using it throughout to showcase their design ideas. The goal was to create a show-stopping home that the homeowners could use as a personal showcase for their clients.
The design team’s biggest challenge was incorporating all the different wood types and materials so that the home still felt cohesive. They had walnut cut in multiple ways, eucalyptus and other exotic woods. Together they fought for dominance, so it was a challenge to use all the different types of wood the owners loved and still create a sense of harmony.
The solution was to closely study the materials and work to let some shine while others stayed in the background. Continuous use of the black base color really helped to achieve this.
Cabinets: Gillpatrick Woodworks Closet: Gillpatrick Woodworks Countertops: Central Surfaces Flooring: Acme Plumbing Fixtures: Ferguson Lighting Fixtures: Wilson Lighting

Design Detail Modern Stonework The owner of Jack Stack Barbecue wanted to update his Country Club Plaza restaurant’s classic ambiance with modern elements. The renovations included a new bar, bathrooms
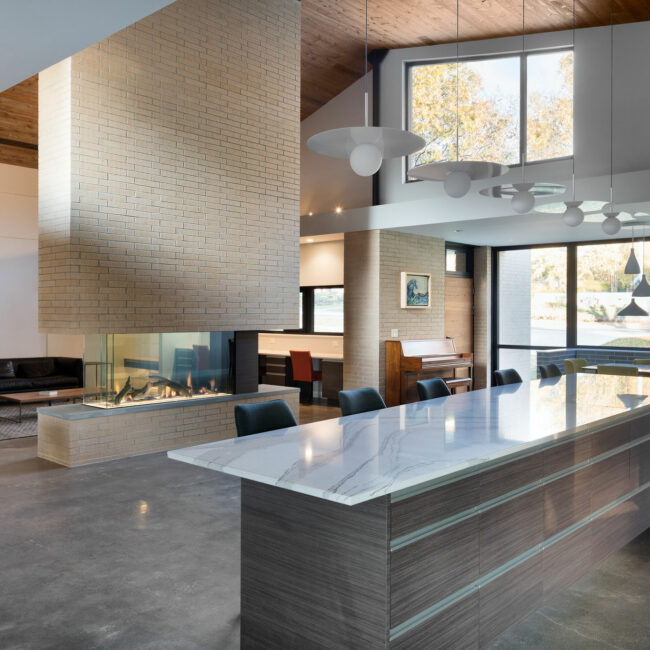
Custom New Build 3,001 to 6,000 square feet Hearth Home Designed for a family of five, the home’s layout is organized around a central hearth where the family gathers. As
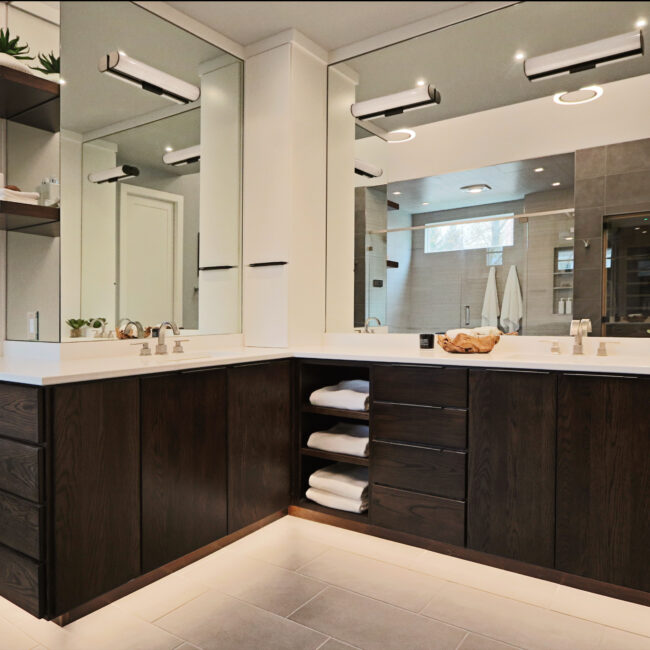
Interior Project A Spa-Inspired Primary Bathroom The clients wanted to create the primary bathroom of their dreams. The goal for this ensuite was to create a relaxing retreat offering restorative
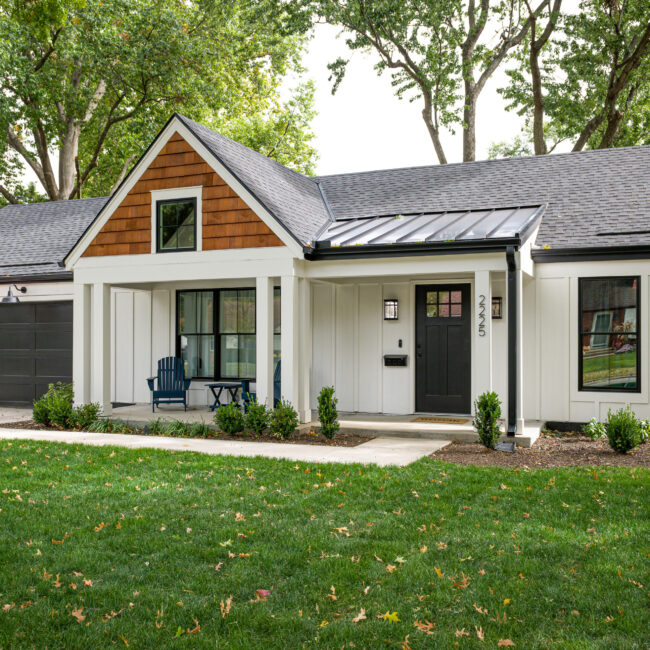
Custom Residence Living Large The goal was to take a minimal structure and turn it into a spectacular environment for first-time homeowners. The existing home had a dark, oppressive interior
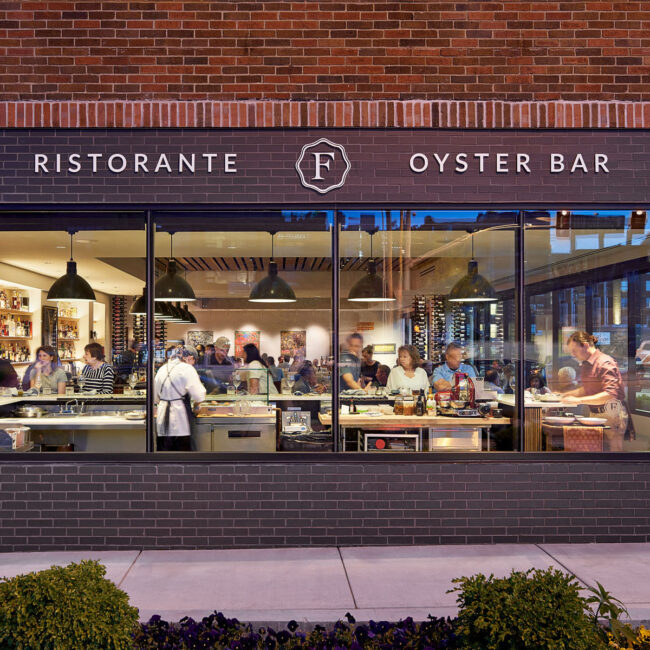
James Beard Award-winning Chef Michael Smith is a renowned figure in the local and national culinary arts community.
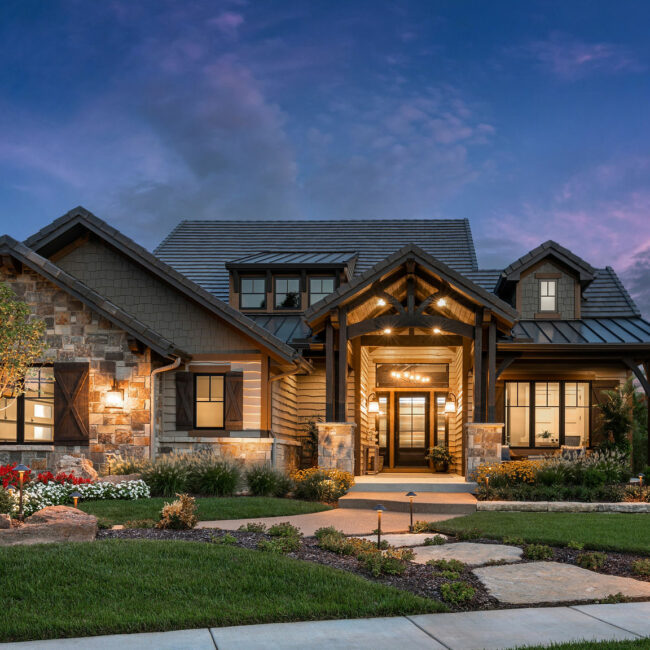
Modern sophistication meets rustic coastal comfort in this 4,140-square-foot floor plan. Its ultra-functional space features a resort-style bedroom suite, finished walkout lower level, scenic deck and patio areas, additional storage areas and many customization opportunities.
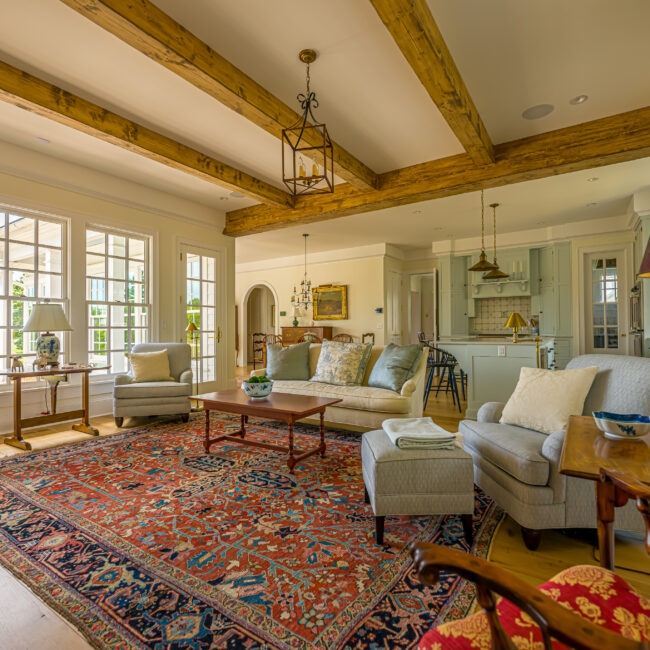
Custom Residence Meadowbrook Park Residence A repeat client reached out to the architect to create another period-correct Williamsburg home. They desired the charm of an older home with an interior

Model Home The Fenway The vision for this project was to create a sprawling contemporary design that takes advantage of the view—including a lake and three holes at a Tom
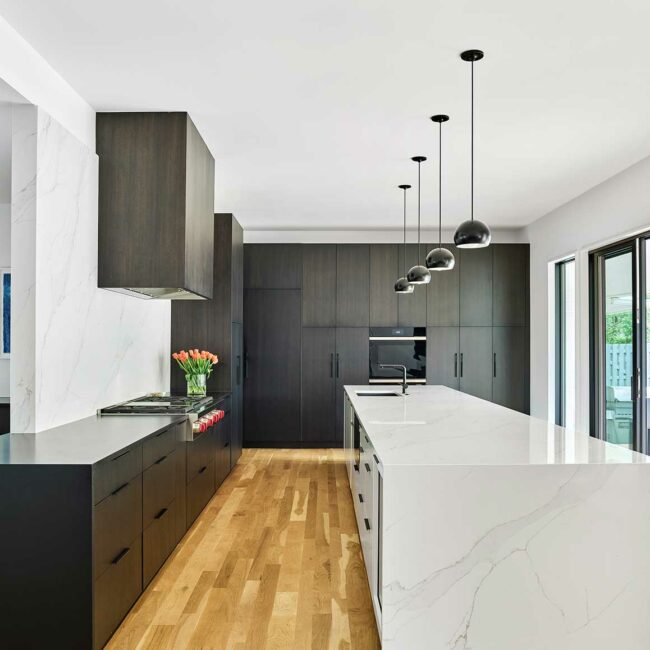
Custom Residence Delmar Ranch This home is an expansive mid-century modern ranch. The design team was tasked with creating a bright modern space that fit the family’s active lifestyle but

