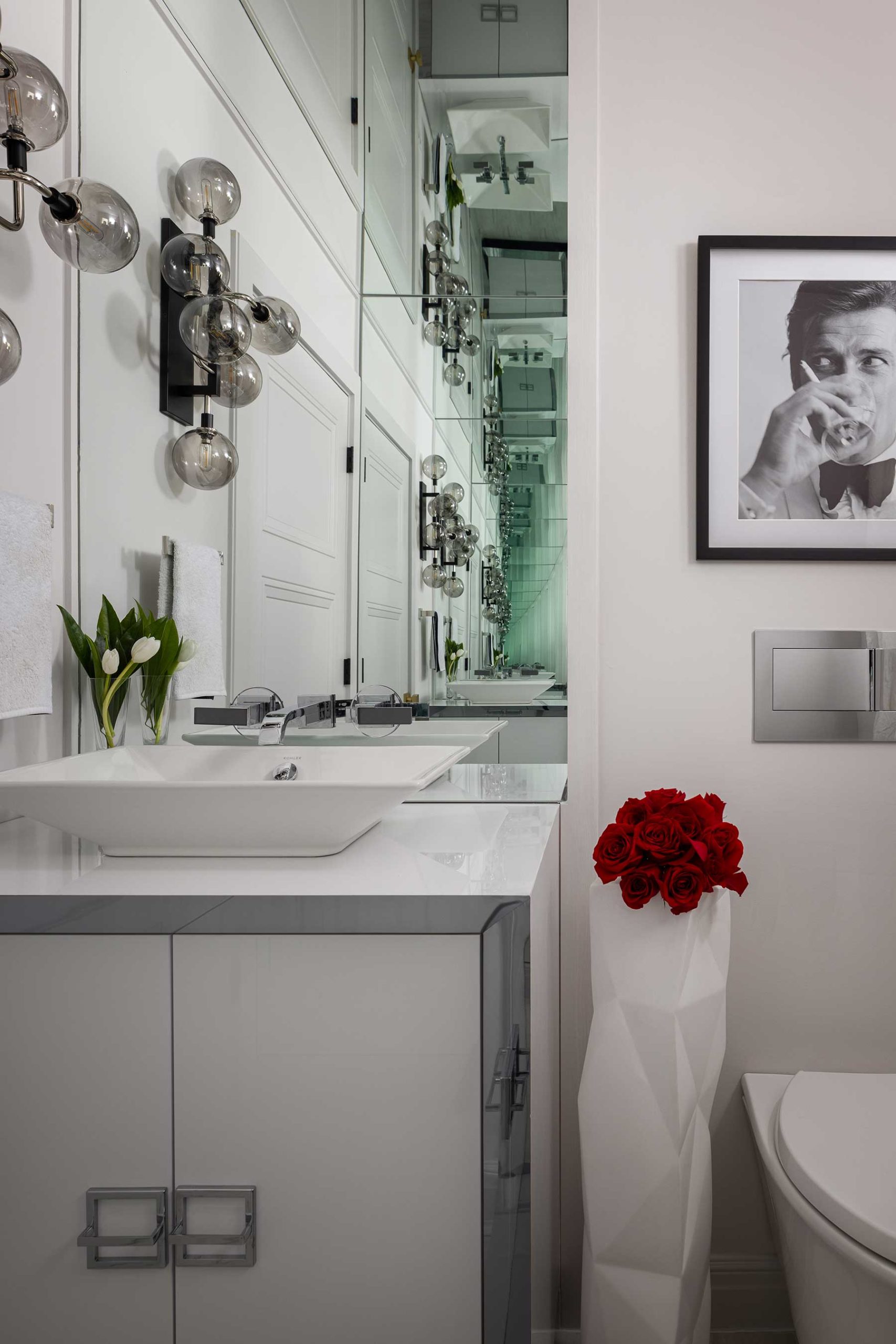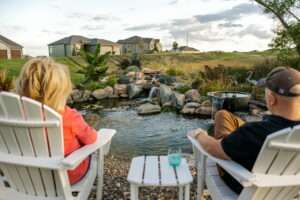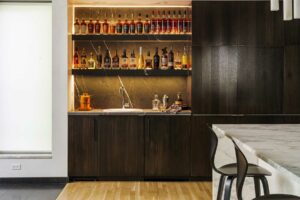Signature in the Skyline
Words by Kimberly Winter Stern | Photos by Nate Sheets
MMH’s Westside showhouse overlooking I-35 is a dream unleashed on Kansas City—and it’s a sight to experience.
he dazzling, sleek black house on the hill that commands a slice of Kansas City’s skyline on I-35, approaching downtown, reveals a glimpse of the vibrantly artistic mind of Troy Moore, owner, designer and “creative captain” of Madi Mali Homes (MMH). The acclaimed design/build/interiors company that Troy launched in 2003 now boasts an eye-popping showhouse—the MMH Experience—intended to inspire potential clients, existing clients, the Madi Mali team and Troy himself.
Even at 10 years old, Troy was a curious, reflective youngster. Growing up in small-town Illinois, he started reading issues of Architectural Digest, poring over the glossy magazine’s pages of spectacular homes and interiors, letting unfettered design appeal guide him. Anything but fortuitous, Troy’s path to pursuing architecture and construction management at Indiana State University was an intentional journey, fueled by his dreams.
“I was definitely a dreamer as a kid,” Troy says. “From an early age, homes of all kinds fascinated me—big, small, old, new, modern, traditional, eclectic. I was drawn to a home’s unique story—how do design and function intersect to help a family live, while meaningfully contributing to enhancing their lifestyle?”
Clearly, dreaming has profoundly shaped Troy’s personal and professional life. Today, his award-winning company specializes in custom homes, total home redesigns and now furnishings.
“We are fortunate to collaborate with exceptional clients,” says Troy, who relishes full, turnkey involvement with every project, regardless of size or budget.
This time, Troy got to be his own client—an opportunity to define and personify the company’s mindful approach to working with clients.
My concept has come full circle—dream, design, build. That’s our mantra.”
- Troy Moore, MMH owner
Before he and Angela were empty-nesters, they spied an empty lot during a downtown excursion, and their imagination was activated, full throttle. The burgeoning Westside neighborhood they landed upon is characterized by makers, doers, creatives, restaurants and shops.
“We both laughed and asked each other, ‘Why not be young and fun again and sell our Johnson County home and put down new roots in an urban setting?’” Troy recalls.
MMH rented office space for years until Troy made the decision to build a four-story, 5,800-square-foot structure to accommodate an office and inspiration-experience home, replete with a rooftop deck that affords a stunning 180-degree view from the downtown Marriott to KU Medical Center. Teaming up with architect BRH Design, Troy embarked on this most ambitious design-build project.
Since the home’s completion in August 2021, Troy and Angela have used the space as a family retreat. The community-minded couple also enjoys sharing the space with multiple philanthropies and arts organizations to give back to Kansas City.
Most important to Troy, the MMH team—comprising Brenda Horn as director of operations and two full-time project managers, Steven Grow and Justin Barney—is truly represented by the space—a living, breathing muse for clients seeking authentic design inspiration. Different from a typical subdivision model home, the home acts as an ever-evolving creative muscle that addresses a home’s dynamic, showing clients what’s possible.
“Our vendor partners appreciate showcasing innovations, too,” Troy says. “None of this would have been possible without each one of them. They, too, saw the value in creating an immersive experience where we could highlight their talents and skills. From Gillpatrick Woodworks to Carthage Stoneworks and Brent Thompson, now at Noble Designs, the collaboration was incredible.”
One of Troy’s favorite places in the house is the first-floor powder room, which features a shadow box art niche with a painting of Ruth Bader Ginsburg. “It’s a symbolic reminder of the powerful, amazing women in my family who influence me on a daily basis,” Troy says.
Another dramatic design element is the marquee lighting, incorporating 15 lightbulb sconces on the jaw-dropping 21-foot-tall fireplace chase in the great room, which can be seen from the Kauffman Center for the Performing Arts, a neighbor across the interstate. “The first two floors of the home are dark, moody, even sexy,” Troy says. “Once you arrive on the roof, it’s bright white. Really a sensational Sky Bar above the clouds.”
MMH guests also encounter another unexpected feature—a four-floor art installation. A 37-foot-tall, 8-foot-wide wall on the backside of the staircase extending from the basement level to the rooftop deck initially presented a design conundrum that quickly transformed into a design opportunity. MMH initiated a design competition on social media, offering a cash prize for the winner.
“We received digital entries from across the country,” Troy says. “John Burns, a freelance artist in his early 20s from Topeka, won. His design highlights iconic KC landmarks—it’s a mural printed on four panels and tells a story as you traverse the stairs. He signed it with a sharpie at our grand opening party—it was a cool moment.”
For Troy, the contemporary Westside home is a “signature project,” allowing him to channel complete design freedom. And for this lifelong dreamer, snippets of the next project are already on his verdant imagination’s drawing board.

Resources
Architectural Design: BRH Design
Interior Designer: MMH
Contractor: Madi Mali Homes
Engineer: Ken Sidorowicz
Landscaper: Lawn & Landscape Solutions
Appliances: Ferguson (Miele, Sub-Zero/Wolf), Roth Living
Cabinets and Closets: Gillpatrick Woodworks
Countertops: Carthage Stoneworks
Electronics: Nebraska Furniture Mart
Flooring: Carpet Direct
Rugs: Jaiper Living
Furnishings: RH; MMH custom-designed pieces
Accessories: Brent Thompson, Noble Designs
Hardware: Locks and Pulls
Lighting Fixtures: Wilson Lighting; Rensen House of Lights; Regina Andrew; Barbara Cosgrove
Plumbing Fixtures: Kohler; Ferguson
Wall Coverings: Phillip Jeffries, plus custom
Paint: Millennium Painting
Siding: Specialty Contracting
Roofing: Aspen Roofing
Windows: Milgard Windows; Pella Products of KC
Window Coverings: View Solutions Group / J Geiger Shading
You may also like these articles.

Your dream home starts with Pella windows and doors
Replacing old or inefficient windows and doors is a great way to increase energy efficiency, as well as modernizing your home’s look and style.

French Bistro at Home
Delicious curves, dramatic contrasts and gleaming golds accentuate a renovation project in Kearney that’s dually functional and opulent.


Walls of Renaissance
Wallcovering trends showcase bespoke styles, vibrant hues and textured expressions.

The essence of a water garden: You don’t know what your outdoor living space is missing
Good Earth Water Gardens creates intimate outdoor living spaces that are designed around water.

A Lit Collection
Moody lighting and deep, dark tones set the stage for a bourbon bar and a music room.



Leave a Reply