Words by Andrea Darr
Four designers create thoughtful places of sleep and sanctuary in this collection of primary suites.
Romancing the Stone
Photos by Josie Henderson
When you see what Jill Tran of Tran + Thomas Design Studio did to this whole house, you wouldn’t believe that it sat on the market for such a long time.
Part of the reason, Jill believes, may have been because the primary bedroom and bathroom had no separation.
“It seemed very open—uncomfortably so,” Jill says. “The second you walked into the room, it felt like you were in the shower.”
For the engaged couple who bought the house, it wasn’t a deal-breaker, but they did want a more private solution.
Several contractor meetings and a winning referral later, the couple found Jill.
“Our job is to solve problems, so we did,” Jill says. “We actually came up with a variety of solutions, and this one offered the most versatility.”
Function first, beauty second is Jill’s mantra. Fortunately, her design for three sliding doors encompassed both. They allow for fully open, partially open and fully closed views between the two rooms.
Contractor Matt Bichelmeyer custom made the doors, which each feature four glass inserts in a wavy pattern.
“That allows the light to move through, so they are flexible and pretty,” Jill says.
The bathroom received cosmetic updates, but the real transformation happened to the bedroom.
Stone columns, heavy beams and wood-paneled ceilings carried throughout the house and into the bedroom created continuity—but not exactly the right tone. “Everything was very orange,” Jill says.
She lightened the palette by painting the ceiling white and the beams in a thinned gray. Sconces were changed out to glass and bleached wood varieties, while an intricate dangling wood chandelier dances overhead.
For style cues, Jill looked at the clients’ wardrobes and talked to them about their lifestyle.
“She wanted romance,” Jill says. “I started naming things that would impart that look, and she grabbed onto a few.”
They included the four-poster bed with curtains and upholstered items in glamorous sheen. Layered rugs, cozy throws and detailed furniture legs add sumptuousness to the space.
With freedom bestowed by the client, Jill shopped at High Point’s Fall Market to purchase the unique rugs, lighting and furniture.
“When a client is ready to step out and relinquish control, we can do some amazing things,” Jill says. “They always end up being the happiest clients.”
That’s a dreamy outcome for all.
Walk-in Wonder
Photos by Josie Henderson
This home, featured as one of eleven on the Artisan Home Tour last summer, was originally planned as a model home—an example of the clean design and enviable lifestyle features that MOJO Built is known for.
Located on an infill lot in desirable Prairie Village, the house was mid-construction when a prospective buyer turned into the homeowner at the sheetrock phase. Enamored with the vision of what was underway, the new clients didn’t alter the floor plan, which was well-planned to flow throughout three levels.
With a family of five, the buyers were ready to settle into a beautiful, functional home. Though hands-full with little ones, they worked hands-on with the builders and designer Adrienne Meyers to coordinate the finishes.
At the top of any parents’ wish list is a relaxing private space to retreat to at the end of the day. Their primary suite is exactly that.
Decorative wainscoting behind the four-poster bed frame and a serene view of the treed backyard are simple yet effective at creating a calm environment.
“We think the bedroom is best suited for just a bed and nightstands,” says MOJO Built co-owner Joe Woods. “The dressers are located in the bathroom.”
That’s where the design gets really innovative.
“What you don’t see every day is his-and-hers ensuites,” Joe notes.
The unique layout diverges from the couple’s bedroom in two directions. His vanity and closet is to the right, with a custom shoe rack noticeably exposed as a focal point. “He didn’t want to break the light, so we left it open,” Joe explains. “They both live neatly. This layout works for that.”
Her side includes an acrylic soaking tub with artwork and a statement chandelier, plus a makeup vanity.
“The rug and art in the bathroom make it seem more luxurious,” Joe adds.
But the joint wow-feature is a glass-enclosed walk-through shower.
“In upper bracket homes like this, most builders don’t do this layout; it’s definitely not the norm,” Joe says. “John [Moffitt, co-owner] and I like to do things that are cutting-edge, and we like the transitional/modern look without too much fuss. We don’t want to overdo the details.”
The builders had done a similar layout in the past—and it was a stand-out feature. They brought it back for this biennial tour, where it feels fresh again.
“It makes perfect sense to have the shower in the middle of the bathroom,” Joe says. The glass panels allow light to fully pass through.
Another element the MOJO team likes to incorporate in their homes is high transom windows. “We do it in all of our first-floor primary suites when we have the opportunity,” Joe says. “There’s no need for window treatments.”
The space is the perfect getaway for the tired and weary who are raising the next generation. Now if only they can find time to use it!
Follow on Instagram
Evolution of Style
Photos by Josie Henderson
When something is a part of your life for multiple decades, it can be difficult to see past what is. That was where Kristyn Iman’s clients were with their Prairie Village home when they reached out about renovations. The brick manse—the wife’s childhood home—had remnants of past design eras for Kristyn, owner of Design Spout, to work through.
“We studied the entire home and made recommendations to change most of it,” Kristyn says, who along with Nick Roberts of KM Construction, updated the main level, including the primary suite.
It started with the delicate process of reducing objects and art—or at least not displaying the couple’s collection in its entirety.
“There is less clutter now; it’s a process,” Kristyn says. “Part of the process is learning how people live and what’s important to them. Once I’ve got that information, the priority is tailoring the function based on their lifestyle.”
The practice of letting go holds true particularly in the primary suite, where simplicity is key, Kristyn says.
“A bedroom needs to be a safe haven, a place to feel completely relaxed,” she notes.
Although she did incorporate a TV above a new built-in media cabinet, the sleeping quarter minimally contains a high-backed upholstered bed to bring softness, nightstands for convenience and a chair for reading.
A rug from The Rug Studio, a to-the-trade showroom, adds a warm landing spot when stepping out of bed on cold mornings.
“I’m not opposed to broadloom carpet in a bedroom because comfort is a priority,” Kristyn says.
She made room for a couple of key pieces of the owners’ art by stealing space from the living room on the other side of the bedroom wall, creating a walk-in closet and removing a row of shallow bi-folding closet doors.
The homeowner says that was a pivotal decision in how they view the room.
“Freeing up some wall space across from the bed really changed the feel of the room,” the wife says. “Now we can look at beautiful artwork instead of a closet door.”
The bathroom was an even larger focus of Kristyn’s rearranging talent.
When studying the space in the 3D model, it was obvious to Kristyn that they should demolish walls to experience the full vaulted ceiling from the bathroom and closet.
She kept the skylights for their incredible natural light, adding UV protection to the glass. She replaced a stained glass window with a frosted one and layered a framed mirror over the top so natural light peeks in from behind.
Notably, Kristyn did not include a tub in the redesign—a door to the back patio leads straight to an in-ground hot tub, the homeowner’s preferred spot for a soak.
By creating a new floor plan, Kristyn was able to incorporate everything the homeowners wanted—and more.
“The space went from being busy to being highly functional,” she says. “Simple forms create a more peaceful environment.”
Sea Change
Photos by Matthew Anderson
As “frequent fliers” of Schloegel Design Remodel, Carolyn and Dan Barnard are professional clients who know how to invest in their home and come to the drawing table with plenty of workable ideas.
“Carolyn has great style, great taste,” says designer Kelly Summers. “And she put in the research herself for three years, so she 100 percent knew what she wanted. She drove the design; I drove the process.”
The couple’s 35-year-old Leawood home had undergone a series of refreshes over the last couple of decades, including a large-scale kitchen remodel. This time, they set their sights on transforming their primary suite.
The dark, north-facing bedroom and bathroom dated back to when the home was a model in the 1980s—so it had “extra frills and woodwork,” Carolyn recalls, in addition to wallpaper, carpet in the bathroom, and that ubiquitous dust-catching plant ledge that no one knew what to do with.
“Tastes change,” Carolyn says. “I’m much more into a contemporary, clean look.”
For her, design inspiration started with a piece of art by her favorite artist, Jill Van Sickle of Minneapolis. The ocean-like colors seemed apropos in a bathroom remodel with spa vibes.
“It makes sense to build your environment around what you love,” Carolyn says.
Material selection flowed easily enough. Blue-green tile steals the scene, while natural tones in cabinetry and flooring ground the space like sand meeting the ocean.
The biggest challenge was an angled cabinet that had little functional storage. “I had to figure out how to not make it look like a refrigerator,” Kelly says. “It’s the first thing you see when you walk in, so the wood color and varying grain helped with that.”
The transition between bathroom and bedroom required deep thinking, as well. The carpet—although well-maintained—showed a path of consistent use. Kelly’s solution was to carry the hardwood floors in from the entry and give it a wavy edge. “I said, ‘Let’s feng shui it!’” Kelly exclaims.
Carolyn spotted the vintage door at a warehouse in the West Bottoms and immediately knew it would make a great partition. “I like the combination of contemporary and rustic—not all one way or another—plus some vintage and antiques,” Carolyn says.
In the bedroom, Kelly revamped the fireplace by installing a new gas fireplace with travertine stone up to the ceiling and sized the width of the stack stone proportionate to the windows. Natural light streams in and connects the couple with their backyard landscape.
While this time around with Schloegel included working through a pandemic and recovering from a surgery, the Barnards applaud the entire team for a worry-free experience—and a wonderful outcome.
“Coming out of COVID, this feels like a lifestyle shift. All I need is a mini fridge and I could live in that room,” Carolyn says.
Follow on Instagram
You may also like these articles.

Your dream home starts with Pella windows and doors
Replacing old or inefficient windows and doors is a great way to increase energy efficiency, as well as modernizing your home’s look and style.

French Bistro at Home
Delicious curves, dramatic contrasts and gleaming golds accentuate a renovation project in Kearney that’s dually functional and opulent.


Walls of Renaissance
Wallcovering trends showcase bespoke styles, vibrant hues and textured expressions.
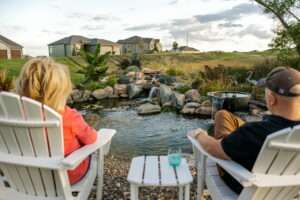
The essence of a water garden: You don’t know what your outdoor living space is missing
Good Earth Water Gardens creates intimate outdoor living spaces that are designed around water.
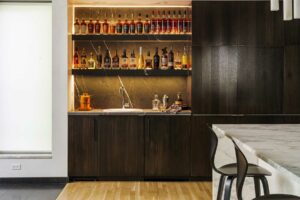
A Lit Collection
Moody lighting and deep, dark tones set the stage for a bourbon bar and a music room.


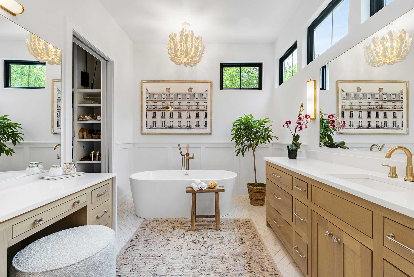
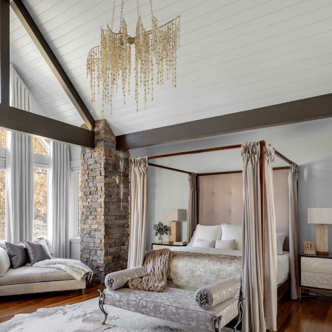
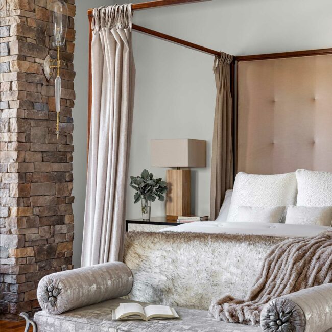
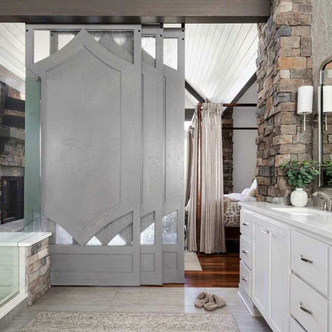
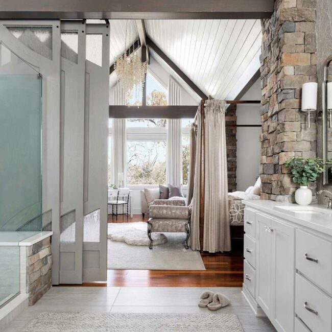
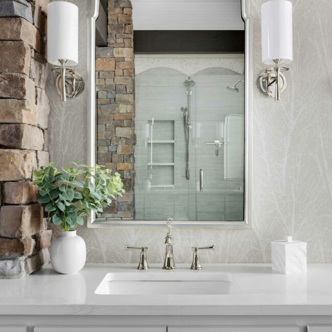

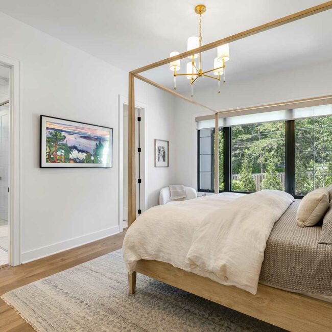
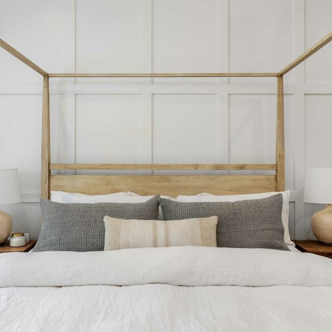
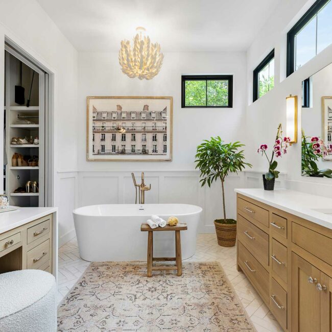
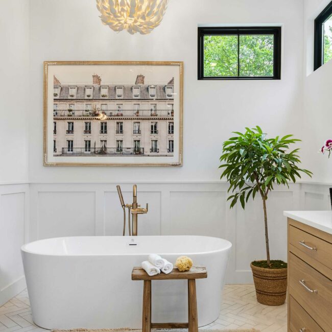
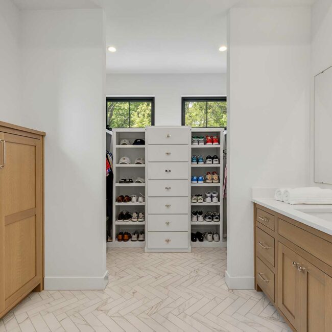
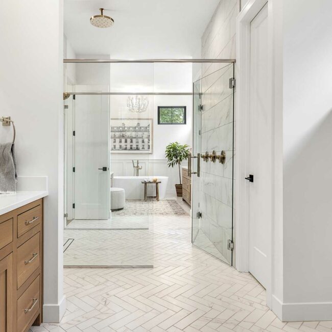
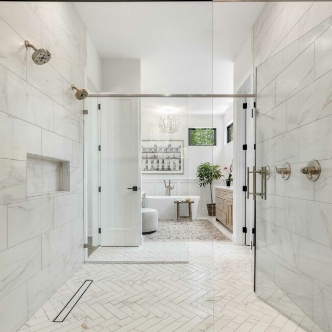
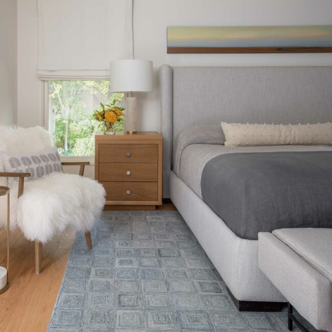
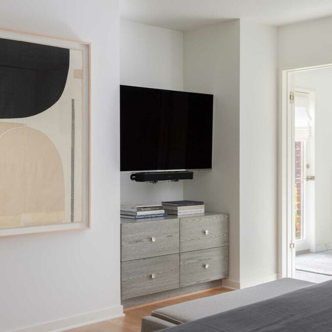
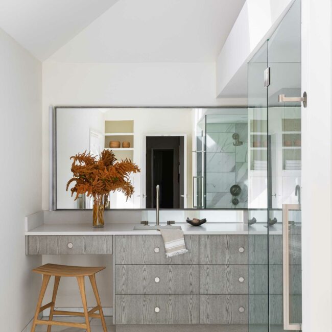
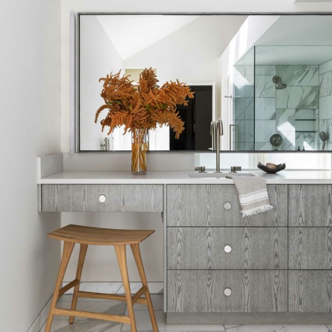
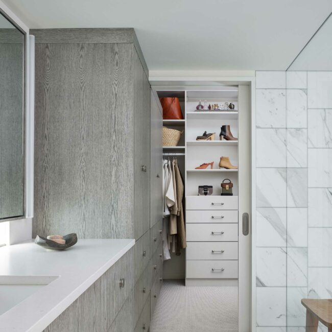
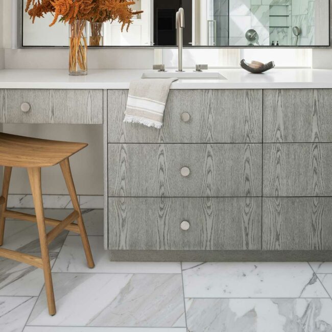
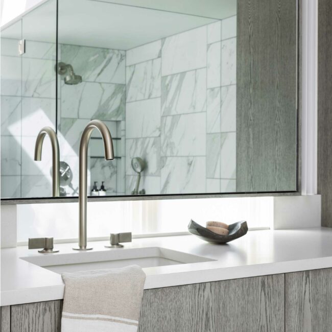
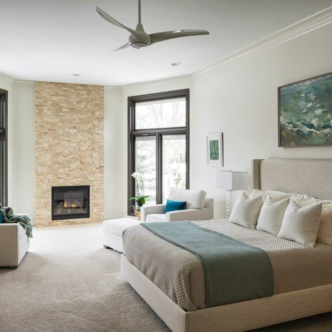
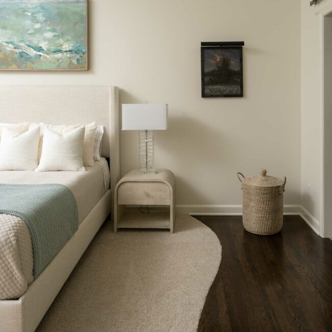
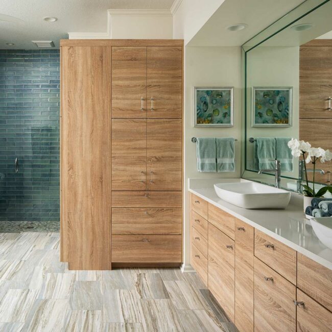
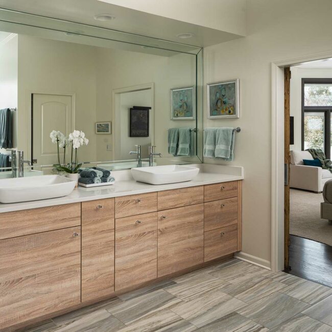
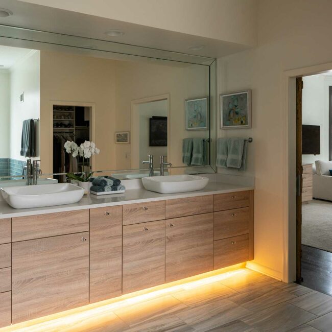
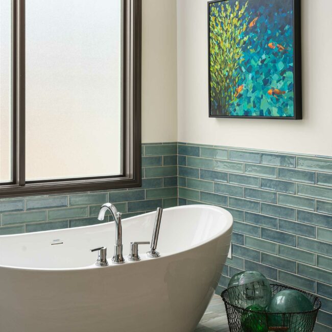
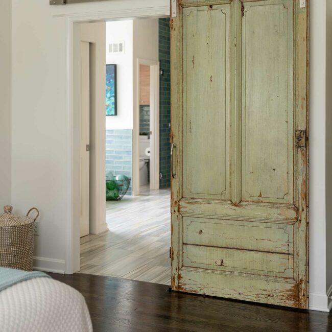
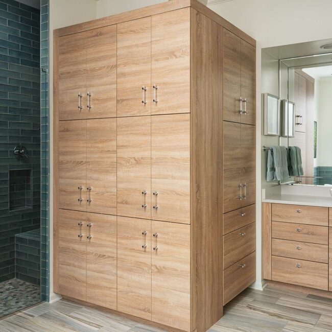
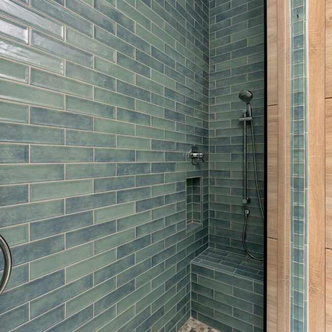
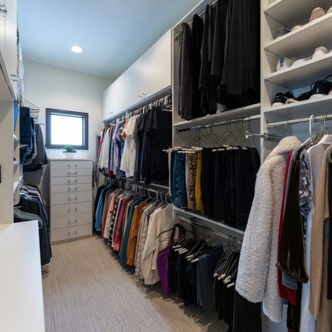
Leave a Reply