Designers nod to vintage style in these modern makeovers.
Words by Veronica Toney | Photos by Matt Kocourek
Function finally matches form in this Prairie Village original.
When homeowners think of mid-century modern homes, they think of sleek furniture, geometric designs, dark wood—and groovy cocktail parties. What they don’t think about is insulation. “Mid-century modern design was developed on the West Coast,” says Bill Poole, lead designer and owner of Poolehaus Residential Design. “It doesn’t take into account the severe winters and summers we have here.”
Unfortunately for the homeowners of this Prairie Village home, they found that while their 1960s architecture looked inviting, the lack of insulation made half of their house unlivable for most of the year. “The reason [the homeowners] had to do the remodel is because the heating and cooling was expensive,” explains Brian Faust of Faust Construction, who specializes in modern home design. “We raised the ceiling and added insulation to make it a much more efficient house.” They added about seven inches of insulation, which preserved the home’s ceiling and kept the overall appearance of the space. They also replaced the windows throughout the space with insulated, energy-efficient glass. These changes reduced the home’s heating and cooling bills and allowed the homeowners back into this space.
Once the essential design elements were updated, Bill created an interior design that was modern and worthy of spending time in the space. “I didn’t want the whole thing to feel like a museum project,” he says. “I wanted it to be a mature evolution of the original design intent.”
The one interior wall in the space serves double duty as welcoming artwork at the entry and built-in storage in the living room. Rather than the traditional mid-century modern colors, a muted color palette of soft blues and greens is used throughout the space. The cabinetry stays true to the mid-century design aesthetic of smooth surfaces thanks to its flush design and cutouts instead of traditional handles. Wood grains, such as Aspen veneers, walnut hardwood trim, and exposed Douglas fir roof decking—materials that would have been used more than 50 years ago—give the home a handcrafted feel.
“I want you to come in 20 years from now and [the home] to have timeless materials and design,” Bill says. “It’s a huge investment for the client; we don’t want them to feel they have to do it all over again because it’s not trendy.”
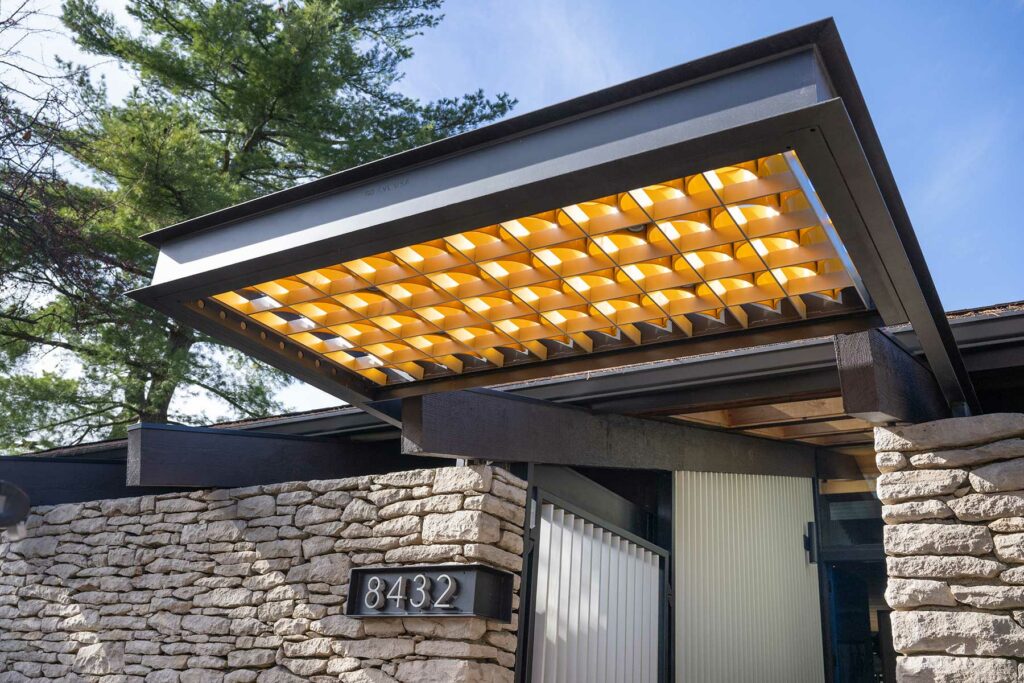
Resources
Designer/Builder (1961): Bob Wendt
Designer (2021-22): Poolehaus Residential Design
Contractor: Faust Construction
Millwork: Hinge Woodworks, Custom Finishing by Lodahl Professional
Custom Metal Fabrication: KC Metalworks
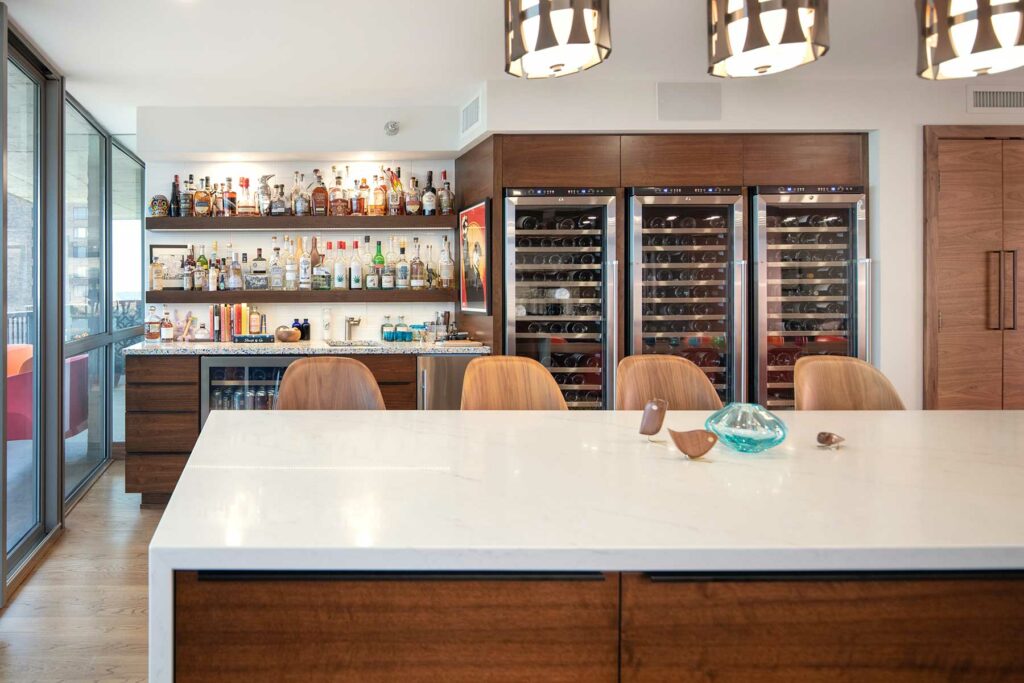
A traveling couple gets a boost of color and a groovy party mood at their downtown condo.
When it comes to home design, one tried-and-true tip is to start with an inspiration piece. For the Janchars, the inspiration for their condo remodel came from a mid-century modern living room scene by Palm Springs artist SHAG. To turn their inspiration into a reality, they enlisted the help of interior designer Kathleen Ramsey, of Ramsey Interiors, El Dorado architects, and Scheier Complete Remodeling to remodel their condo.
“Condos are kind of like little jewel boxes. It could be a second home or [homeowners] moving from a larger home, so they’re willing to take risks and have fun,” Kathleen says.
When the Janchars moved downtown 16 years ago, they were downsizing from a four-bedroom house in Parkville to a 1,700-square-foot condo. “I travel a lot. My wife travels a lot,” John Janchar says. “When we were home we had to think about the house—mow this lawn; rake these leaves. We decided ‘let’s downsize’ somewhere where we can better enjoy life.”
For them, that meant maximizing their smaller space for entertaining and storage. “We were looking for more entertaining space and wanted a bigger bathroom,” John says. “We had hundreds of bottles of good wine spread throughout [the condo]—in the closets, under the bed, and had turned a little office into a wine room.”
Adding smart storage solutions was essential to making the space function. To add visual interest, the team added mid-century-modern-inspired design elements throughout the home. In the kitchen, three wine refrigerators and a bar area offer lots of storage space for the homeowner’s wine collection. The bar area is essential for parties and the recycled glass countertop offers a bright mid-century modern element. Floor-to-ceiling closets into the entryway and bedrooms are practical, while the architectural elements of the cabinet fronts add flair to the space.
The key to updated mid-century modern design is to mix classic pieces from the time period, such as the Herman Miller Eames chairs, with modern materials. “To create the feeling, look for low-slung, smaller-scale furniture, walnut or dark-to-medium woods, and colors and fabrics of that period in shades of olive green, rust or teal,” Kathleen says.
Resources
Architect: el dorado inc.
Designer: Ramsey Interiors
Remodeler: Scheier Complete Remodeling
Cabinets: Century Wood Products
Tile: Virginia Tile
Lighting: Wilson Lighting
Custom Lighting and Table: Bronze Age Design
Custom Rugs: Kyle Bunting; KDR; John A. Marshall
Furnishing: KDR; Designer’s Library; John A. Marshall (Herman Miller)
Plumbing: Ferguson
Blinds: KDR
Custom Doors: Kansas City Millwork
Mirrors and Shower Doors: Binswanger Glass
Countertops: Carthage Stoneworks
Recycled glass countertop: Carthage Stoneworks
Appliances: Ferguson
Door Hardware: Locks and Pulls
Outdoor furniture: Kannoa; Ebel; Carthage Stoneworks
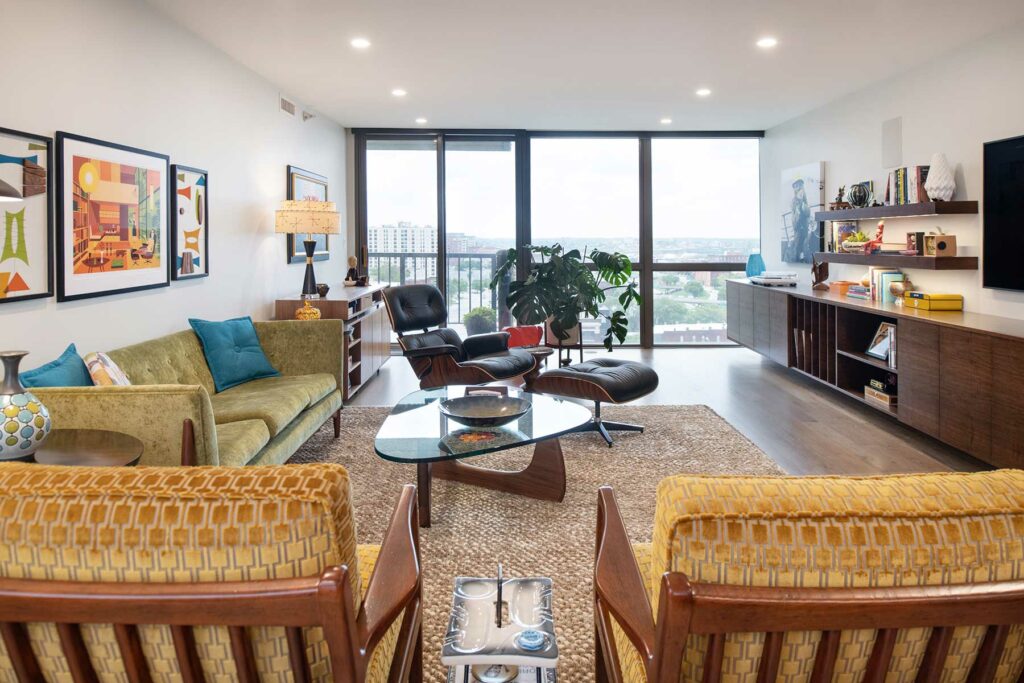


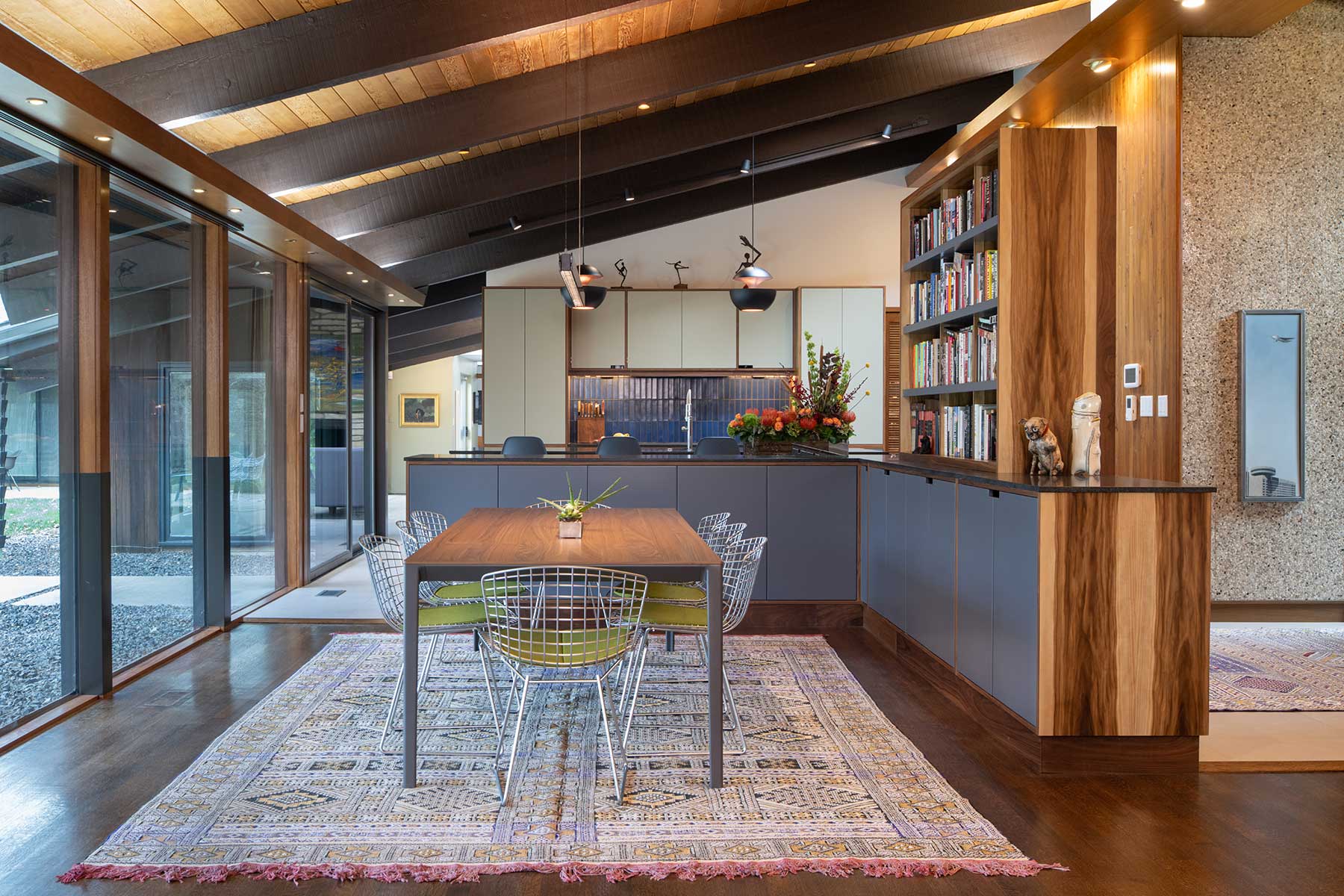
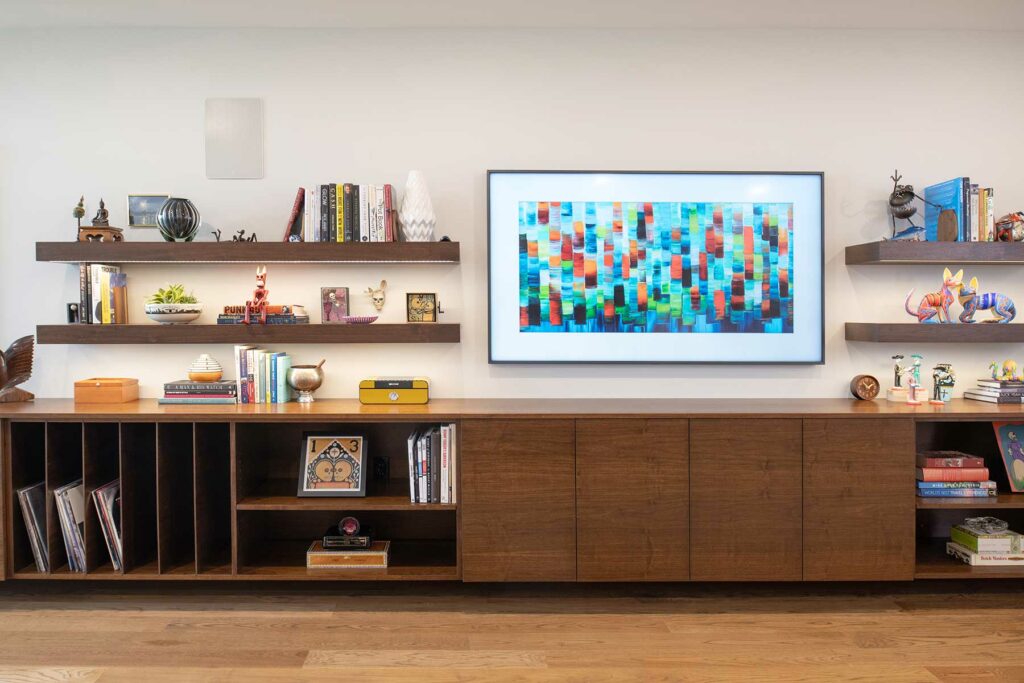
Leave a Reply