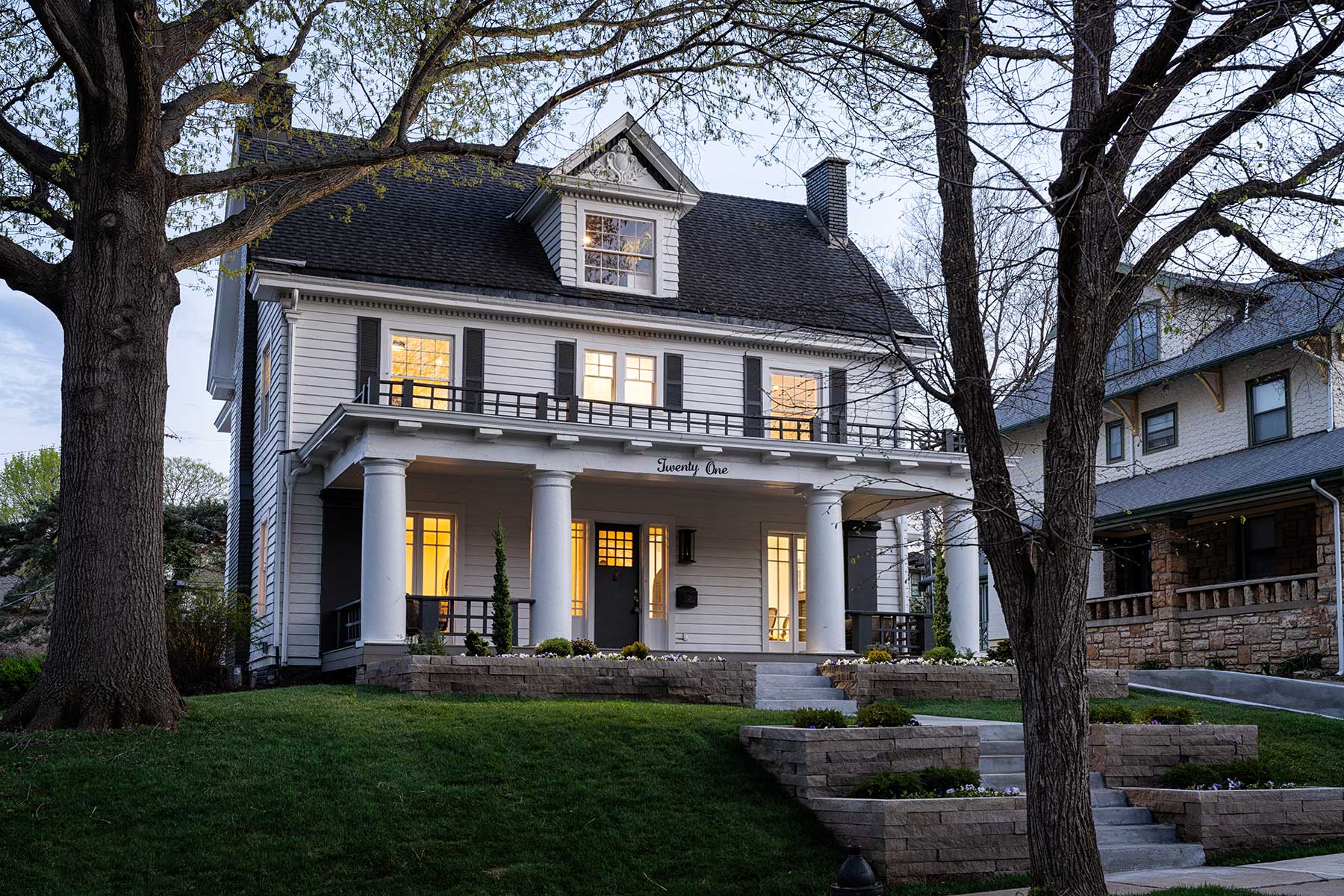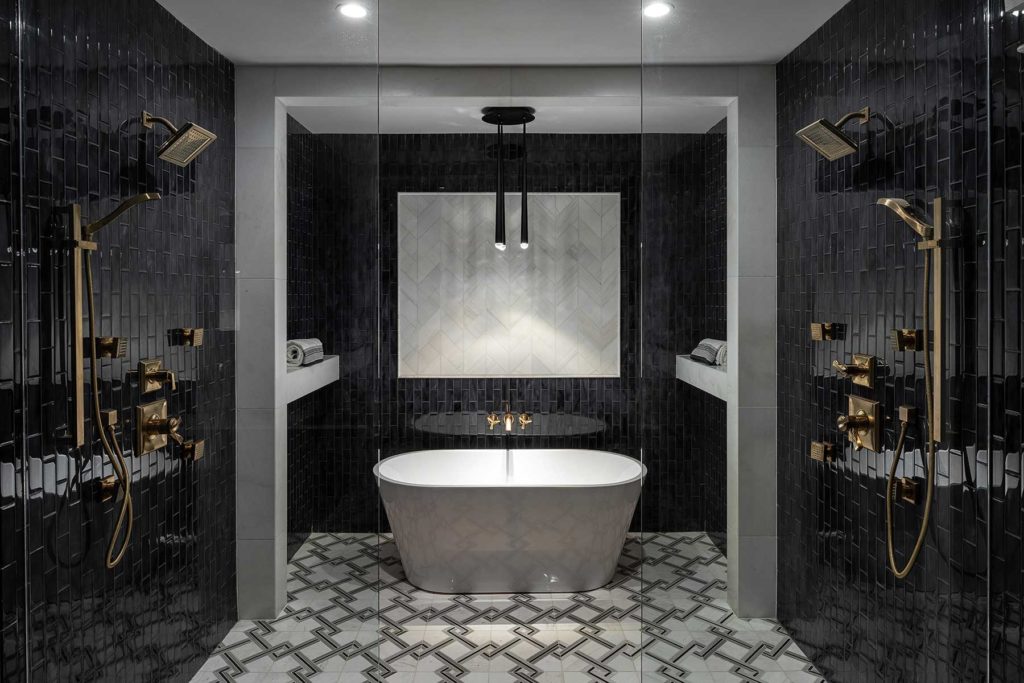Words by Laura Spencer | Photos by Matthew Anderson
A century-old Brookside home gets a modern-day makeover.
Home builders often seek out new neighborhoods. But Hickok Homes & Remodeling ventured into an established one—Brookside—to renovate a 1910 Colonial-style home.
Hickock Homes is a branch of Hickok-Dible, a real estate company founded in 1904 by Napoleon W. Dible (pronounced die-bull). Dible put his own stamp on housing in Kansas City. Over the course of his career, he built more than 5,000 homes—often Arts and Crafts, California bungalows and a faux English Tudor style known as the Dible Tudor.
James Hickok represents the fourth generation to join the family business.
“I try to leave little touches of my family’s past like the famous arch that my team built,” James wrote on Instagram about 21 E. Concord Avenue, which debuted on the HBA Parade of Homes this spring.
“These old houses may be 10 times more work than a new build, but Brookside has a special place in my heart,” he says.
At this century-old Colonial, much of the charm remains, including the original built-ins, doors and doorknobs—even creaking wood floors. The original floors, made of Douglas fir, have been refinished.
With the company’s primary focus on luxury single-family homes, James brought the rest of the interiors up to date with modern amenities during the 14-month renovation.
“It was the hardest project I’ve ever done in my life,” James says, “the most extensive remodel I’ve ever done.”
For example, the kitchen was “tiny, tiny, tiny.” “There were just so many walls everywhere, which is pretty common in Brookside,” he adds.
Now, a custom chef’s kitchen leads to a new patio and a new detached two-car garage.
“It was really the black-and-white house,” he says of the color scheme. “My cabinets are black. Two bathrooms are full black and white. I also used a lot of that art deco tile throughout, which is the black-and-white marble.”
On the second floor, three rooms were combined into a primary suite. There’s a walk-in closet with rows of floor-to-ceiling cabinets and shelving, a 150-inch double vanity with a makeup area, and a zero-entry shower, as well as a free-standing tub with an accented chandelier overhead.
“Each room has a different vibe,” James says. “I don’t like doing too much of the same thing throughout.”
The third floor has been reimagined as a media room and bedroom with a half-bath and a wet bar. Smart home technology and full-home surround sound create a personal movie theater.
Despite the modern changes, James says he aimed to “mix and match the old with the new,” keeping the character of the house.
“I feel like I have a big responsibility to carry on the vision that my great-great-grandfather had,” he says. “I want to make sure that the legacy lives on well.”




Leave a Reply