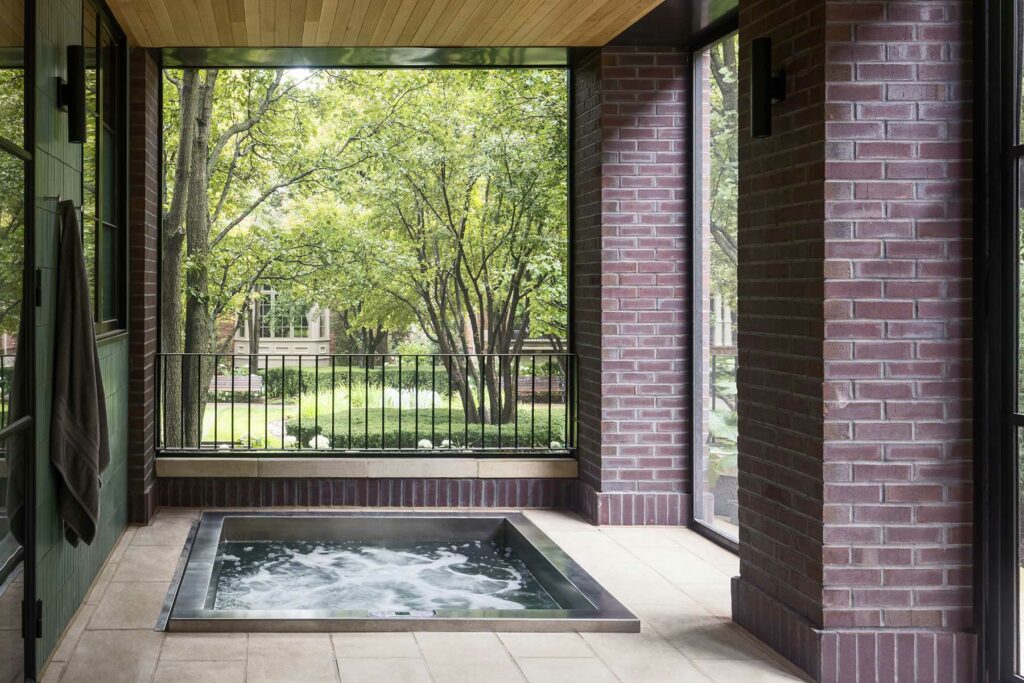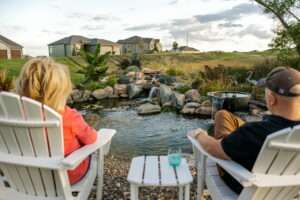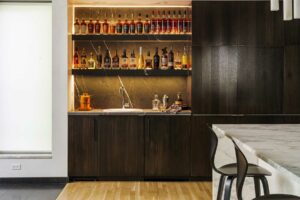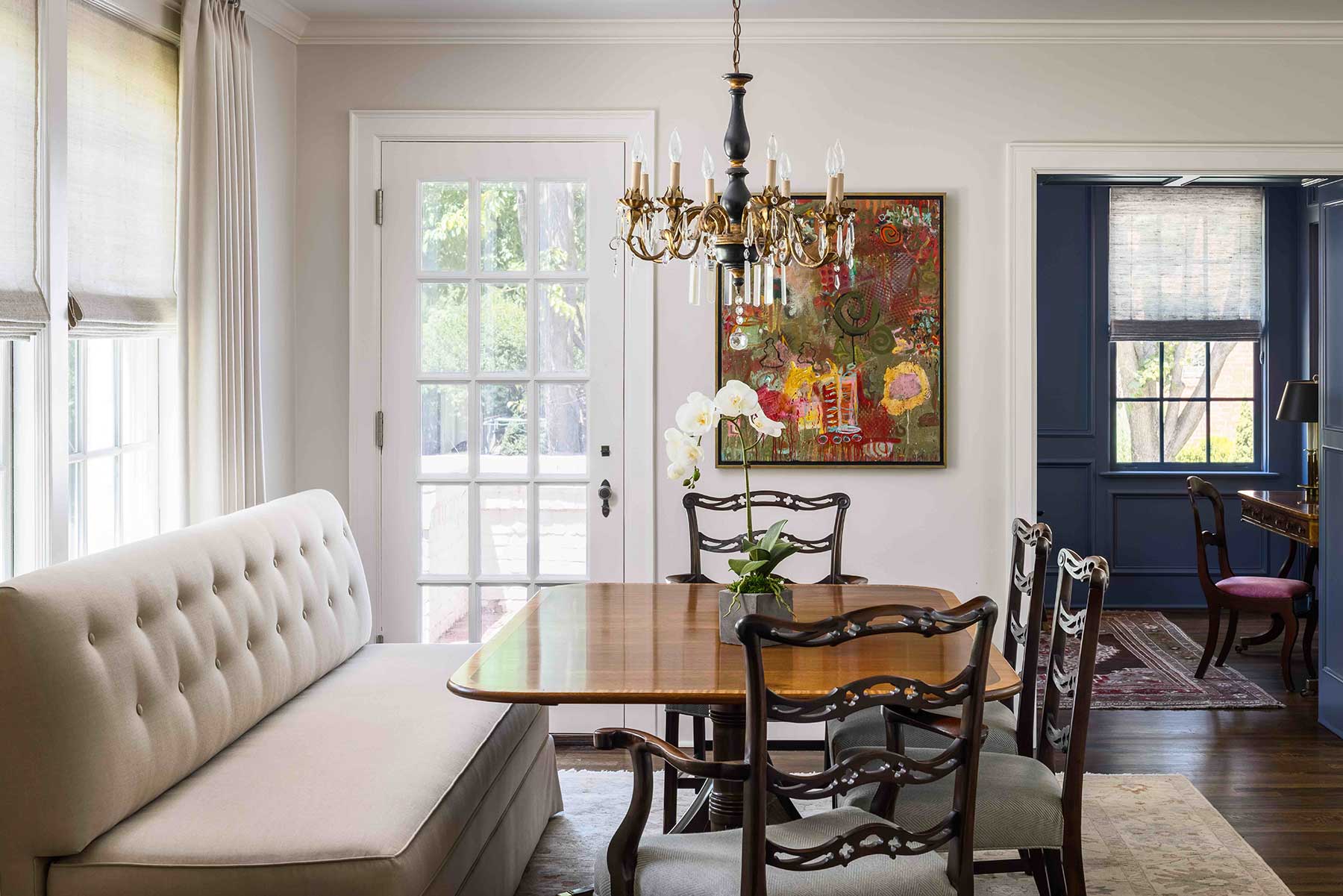Designer Mark Sudermann wields his magic on this century-old Mission Hills Tudor, bringing it perfectly into the moment.
Words by Susan Cannon | Photos by Nate Sheets
irst impressions are everything, and the initial impressions that come to mind to describe this newly refreshed English Tudor lean more toward “modern charm” than perhaps “historic and handsome.” This is thanks to the dramatic change designer Mark Sudermann made to the exterior.
Mark went for a monochromatic paint treatment in warm white, leaving the normally dark yet lavish half-timber work and detailed brickwork on the facade to feel subtly modernized, softened and alluring. He then accented it with a sage green front door, creating a more cheerful entrance.
With the help of Smith Brothers Lawn & Tree, two sweet cherry blossom trees were prominently placed in front of the main first floor windows, adding a feminine lightness. Round boxwoods line symmetrically curving walkways both to the left side patio entrance and the far right front entrance, all the while leading the eyes cleverly forward to the smart herringbone brick walkway and front steps.
“These changes are what made the 100-year-old Tudor sing,” Mark says.
He continued this lightness throughout the entire home, with exception of a few colorful abstract paintings and paint choices, creating a striking yet soothing contrast to the airy mood of the home’s overall interior.
“The homeowner had come into my shop and we seemed to click, which was when she hired me for the project,” Mark says, elaborating on her great taste and sense of style. “She had a clear idea of what she wanted and was very involved in the process of the renovation.”
Together, the two collaborated on the interior architecture plans on-site, and renowned builder Noal Yungeberg executed the renovation, opening up spaces, building all custom cabinetry and enclosing the screened-in porch, beautifully achieving their vision of improved flow and functionality, along with a more modern feel within the traditional bones of the house.
“No surface was left untouched,” Mark says, referring to the re-stained original hardwoods throughout, the totality of the new kitchen, the monochromatic fireplace, and the walls, trim and ceilings in each space.
For the first-floor powder room, Mark sourced wallpaper from Cole & Sons, the marble floor tiles from International Materials of Design (IMD) and he designed the statement-making floating marble sink, created by Carthage Stoneworks.
In opening up the wall between the formal dining room and the tiny kitchen that had two butler doors—the way historic homes were originally built to be utilized by staff but not terribly convenient today—they created a much better use of space by providing a semi-formal eating area, and a much larger kitchen with beautiful marble countertops by Carthage Stoneworks, lighting by Visual Comfort, and natural light coming from the front and back of the home. Plus, within this space, the opportunity arose to create a useful sitting room/office that leads to the first-floor powder room.
The homeowner found the Georgian mahogany dining table and Duncan Pfieff mahogany chairs and sent Mark the images immediately. He responded by designing a chic, long and narrow banquet that added a relaxed feeling to the space. A William Rainey painting completes the dining area with just the right balance.
The beautiful handcrafted kitchen cabinetry executed by Noal made quite a fine, classic statement. Asked whether the subtle diamond-shaped woodwork details found on the upper drawers and the island were meant to match the small detail of the island chairs, Mark says, “I did choose the chairs from SID & Co. and reupholstered them, but that must have been a happy accident.”
True creatives tend to have design and color memory, where all kinds of visual minutia stays in the subconscious, so it’s entirely believable.
Mark added a second entrance to the formal living room from the back of the kitchen. “It creates a circular flow and eliminates the dead end that existed before,” he says.
The original screened-in porch off of the living room was redesigned as a cozy media room with a custom sixteen-foot sofa for lounging. Mark sourced everything from his collection at SID & Co., including the wool herringbone wall-to-wall carpet. The flow proved perfect with soothing sage green painted brick, creating a seamless transition leading into the comfortable, elegant living room that’s a true entertaining space. The designer cleverly added a ’70s lucite game table he found at Highpoint and two antique chairs he had reupholstered for extra seating by the front windows—for just a touch of sexiness. Who wouldn’t want to drink wine and get a backgammon tournament going during a party?
While the bedrooms were in good shape on the second floor, they needed refreshing. The primary bedroom and bath went under a complete renovation. Mark took additional space from a smaller adjacent bedroom to create a larger master with an elegant bathroom and more closet space that better suited the homeowner’s needs.
“She wanted a feminine touch with colors, textiles and the ornamental light fixtures,” Mark says. “We achieved that using blush tones in the Schumacher bed drapes and Euro squares, bath sconces from Visual Comfort and very cozy furnishings from SID & Co.”
This “achievement” indeed shows up throughout the home, maintaining the essence of the Tudor style—but with a new breath of fresh air.
Connect on Instagram

You may also like these articles.

Your dream home starts with Pella windows and doors
Replacing old or inefficient windows and doors is a great way to increase energy efficiency, as well as modernizing your home’s look and style.

French Bistro at Home
Delicious curves, dramatic contrasts and gleaming golds accentuate a renovation project in Kearney that’s dually functional and opulent.


Walls of Renaissance
Wallcovering trends showcase bespoke styles, vibrant hues and textured expressions.

The essence of a water garden: You don’t know what your outdoor living space is missing
Good Earth Water Gardens creates intimate outdoor living spaces that are designed around water.

A Lit Collection
Moody lighting and deep, dark tones set the stage for a bourbon bar and a music room.




Leave a Reply