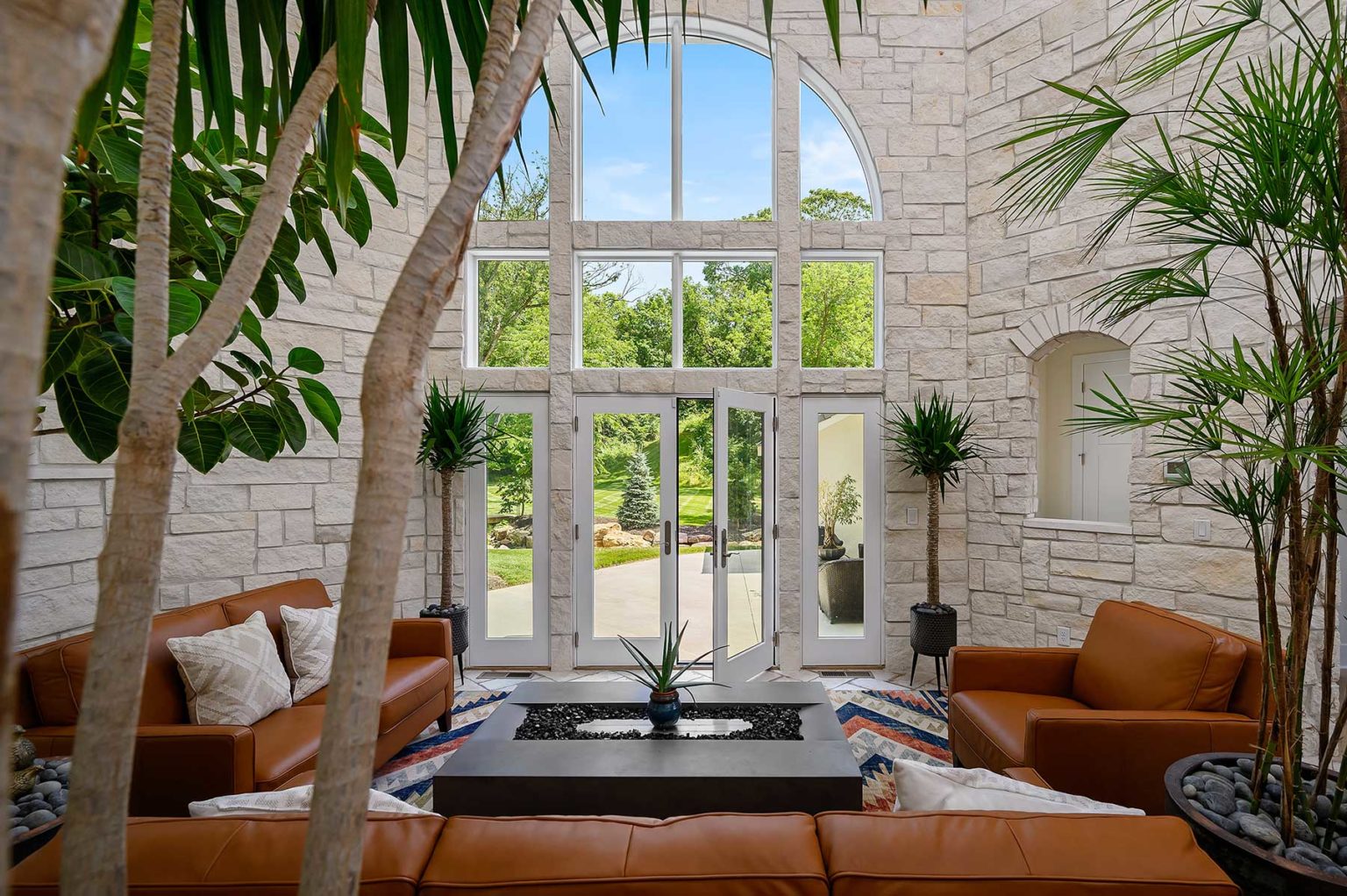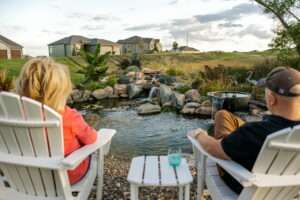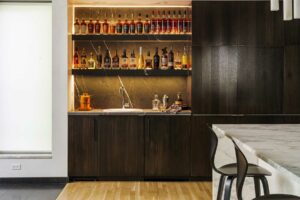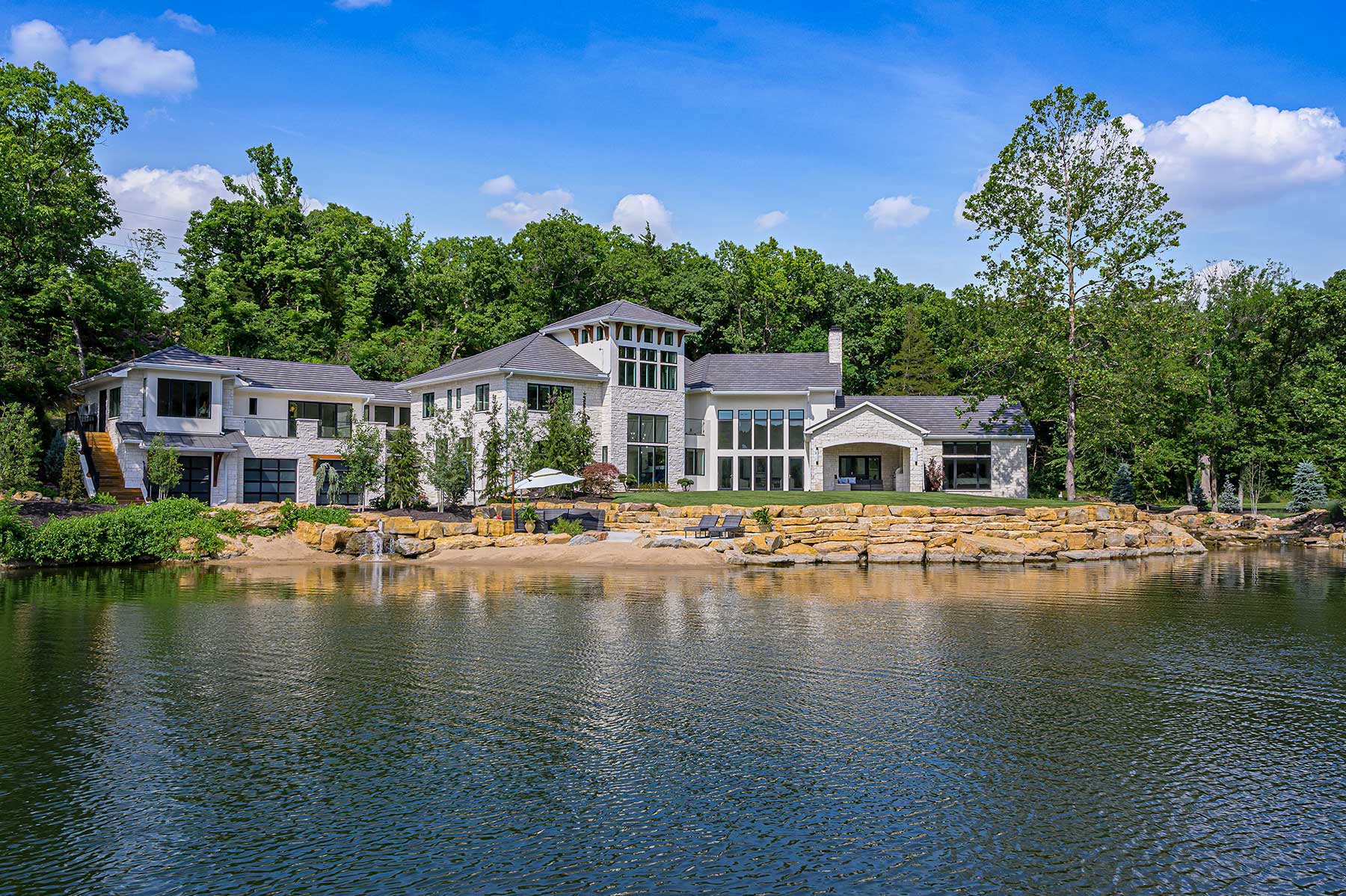A south Johnson County couple creates a sprawling estate at the edge of their own private lake.
Words by Andrea Darr | Photos by Josh Mais
idden away in busy south Johnson County lies this 27-acre property. A forested entry and long, gated drive conceal its presence until a clearing opens up to a Mediterranean estate situated at the edge of a lake.
It is a private haven, incorporating everything the owners desired—amid the peace and quiet of nature.
Builders Jim and Elizabeth Costain of Costain Construction specialize in raising homes on private property like this one.
“This home is in a rural setting but minutes away from shopping and highway access,” says Elizabeth.
Location was an important factor for the owners, who love to entertain and share their property with friends and family. They also had plenty of ideas, researched options on their own and even participated with their hands.
“They definitely had a vision going into it,” Jim says.
The owners sketched out their dream house then hired NSPJ Architects to draw the final plans. Architect Tim Haushchild worked with them to include the spaces they wanted and make the plan flow easily while directing the views toward the water or dry creek that runs through the property.
Although it’s a large house—at 10,000 square feet, plus a 3,000-square-foot recreation barn—size wasn’t a goal in itself.
“They never said they wanted a big house, but they wanted certain rooms and arrangements,” Tim says, adding, “We joke that there are 20 places to sit and read a book. But they actually do use each space and do not have space for the sake of space.”
The plan is zoned for formal, semi formal and casual living. It has two kitchens—one a “show” kitchen and the other a prep kitchen where all the work gets done. A full stone atrium makes an incredible space to relax in, surrounded by plants.
The wife, an artist, has a dedicated studio above the garage with kilns and extra electrical support.
The husband’s office features a special glass-fronted closet door to a lizard sanctuary, and outside the window of the craft room is a built-in turtle sanctuary.
The owner’s primary suite features a cradling tub with a view to the creek. A multihead shower, steam shower and bidet enhance the relaxed response.
During construction, the owners grabbed extra square footage for a home theater—not something that can typically be done mid-build, but the Costains welcomed the idea and found a way to do it.
“It’s about how the design is going to have an impact,” Jim says. “This is not a traditional cookie-cutter home.”
Of course, while the home showcases the epitome of fine living, its biggest draw is clearly outside the windows and doors.
“It has a resort-like atmosphere,” Elizabeth says.
So close to the water’s edge, the owners have easy access to fishing, pontoon boating and paddleboarding. Or they can just chill at the beach.
Trails wind throughout the property for hiking. Trees were cleared on a slope to make a sledding hill in winter. A large garden grows flowers and vegetables. Last year, they added a pool.
From the tower room there is a commanding view for miles, a feature that played into the Mediterranean design, Tim says. The covered loggia is another strong element of the style and extends outdoor living in the shoulder seasons.
The stone, slate roof and zip panels used to build the house will all stand the test of time, making this a true generational home.
“It’s a breathtaking house, inside and out,” Elizabeth says.

You may also like these articles.

Your dream home starts with Pella windows and doors
Replacing old or inefficient windows and doors is a great way to increase energy efficiency, as well as modernizing your home’s look and style.

French Bistro at Home
Delicious curves, dramatic contrasts and gleaming golds accentuate a renovation project in Kearney that’s dually functional and opulent.


Walls of Renaissance
Wallcovering trends showcase bespoke styles, vibrant hues and textured expressions.

The essence of a water garden: You don’t know what your outdoor living space is missing
Good Earth Water Gardens creates intimate outdoor living spaces that are designed around water.

A Lit Collection
Moody lighting and deep, dark tones set the stage for a bourbon bar and a music room.




Leave a Reply