Words by Andrea Darr

All homes on the tour were designed by AIA Kansas City Member Firms.
Saturday, April 15, 1-4 p.m.
Tickets are $45 in advance; $55 at the door.
Tickets at www.kcdesignweek.org.
Westwood Park
Residence
Architect: Dake Wells Architecture
The owners of a tight infill lot desired a compact energy-efficient house with a strong connection to the exterior and to the neighborhood. They challenged the design team to create a six-bedroom house under 3,000 square feet. The design team responded by bending a simple shotgun section around a south-facing courtyard in an effort to maximize site connection and limit square footage. The courtyard scheme allows for each section of the residence to open up to exterior space throughout the day. Purposefully placed openings to the courtyard give a sense of expansiveness to an otherwise compact plan. A cantilevered deck was also created to connect house occupants to the street.
The floor plan encourages the clients to align their daily flow with the path of the sun.
Three monumental dormers were introduced into the form and pushed to the edges to add volume to the east-facing entrance and kitchen and west-facing sunset room. The roof form and interior walls were sculpted based on sun studies and analysis to allow daylight to filter deep into the residence. Cantilevered decks—one facing the backyard and one facing the street—were also introduced to further increase street presence and site connectivity. Combined with the south courtyard, the family can tune their experience for any day based on that day’s light and weather conditions.
Justice
Residence
Architect:
Forward Design | Architecture
The project was a complete remodel with multiple additions to an existing mid-century ranch. The existing house was a small two-bedroom home. The client had initially wanted a temporary addition with the intent of razing the house within a few years. Forward believed that the original house had features that would be cost prohibitive to recreate in a new house. Forward also believes as a firm ethos that the most sustainable thing that could be done is to preserve a house when possible, especially one with significant architectural character.
It was critical to the design team to maintain the overall scale and aesthetic of the original house while adding the clients’ desired program elements. Four additions were added to the house to unify the overall and solve the programmatic desires. The first is to the front of the home, creating an entry vestibule and covered porch, one small addition on the rear for a mudroom pantry, and two moderate additions to the rear, one for the master bedroom and family room and the other for the screen porch. The interior of the home was reworked to accommodate circulation between areas and the new lower-level walk-out family room. The new stair to the lower-level family room was added in the primary living area of the house, connecting it to these spaces as a public space. The kitchen was fully reworked as a more functional space open to the living and dining areas via a cased opening louvered wall. In the primary bedroom addition, the ceiling was hipped to gain volume and define the space. The primary suite has a skylit wet zone containing the shower and tub.
Beacon Hill Passive House
Architect:
Hoke Ley
Builder:
Kala
Located in the revitalized Beacon Hill Neighborhood, this home was designed for a young family invested in building a durable and comfortable space offering improved indoor air quality and enhanced environmental controls. Implementing Structurally Insulated Panel (SIP) wall construction, uPVC triple pane windows, mechanically controlled continuously filtered fresh air system, and low energy heating and cooling systems, the home is positioned on the lot to capture the view of downtown KC while preserving privacy. Extensive roof overhangs provide shaded cover at the entry porch and reduce summer solar infiltration into the west facing glazing. Certified as the first PHIUS (PassiveHaus) single-family residence in KCMO, the home is also Department of Energy Net Zero Ready, EPA Indoor airPlus, and solar and electric vehicle charge ready.
Missouri’s First Certified Passive House
- Passive building is a set of design principles to achieve the most rigorous level of health, comfort, durability and sustainability for any living space.
- Passive building redefines luxury, extending it far beyond the visible surface layer.
- The core layers of a passive house come down to five main principles: a super insulated building envelope, continuous airtight construction, high performance windows, thermal bridge free details and energy recovery ventilation.
- The benefit of having a structure that is built dramatically differently plays out over decades: It is far more durable, requiring less maintenance. It will last and perform entirely differently than a traditionally built home.
England
Residence
Architect: DRAW Architecture + Urban Design
Looking to build a new, modern home facing Westwood Park in the West Plaza neighborhood of Kansas City, the Englands asked DRAW to turn their ideas into a cohesive reality. High performance sustainability and accessibility were important elements included in the design. Simple, low-maintenance materials, modern windows and a strong parti give the home a clean, modern look with fresh curb appeal.
Contemporary Colonial
Design: Adam Pfeifer, apd studios+
Historic Consultation: NSPJ Architects
The goal was to bring the interiors of this 1910 Brookside home up to date with modern amenities during the 14-month renovation. Now a custom chef’s kitchen leads to a new patio and a new detached two-car garage. The third floor has been reimagined as a media room and bedroom with a half-bath and a wet bar. Smart home technology and full-home surround sound create a personal movie theater.
You may also like these articles.

Your dream home starts with Pella windows and doors
Replacing old or inefficient windows and doors is a great way to increase energy efficiency, as well as modernizing your home’s look and style.

French Bistro at Home
Delicious curves, dramatic contrasts and gleaming golds accentuate a renovation project in Kearney that’s dually functional and opulent.


Walls of Renaissance
Wallcovering trends showcase bespoke styles, vibrant hues and textured expressions.
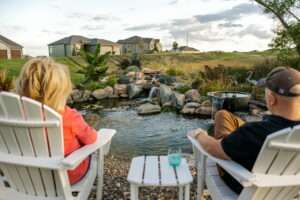
The essence of a water garden: You don’t know what your outdoor living space is missing
Good Earth Water Gardens creates intimate outdoor living spaces that are designed around water.
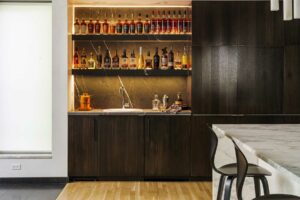
A Lit Collection
Moody lighting and deep, dark tones set the stage for a bourbon bar and a music room.


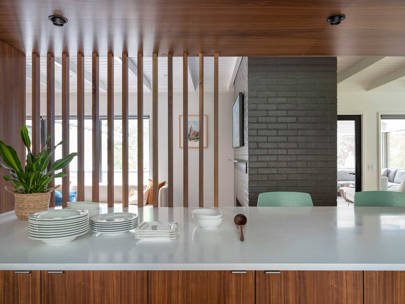
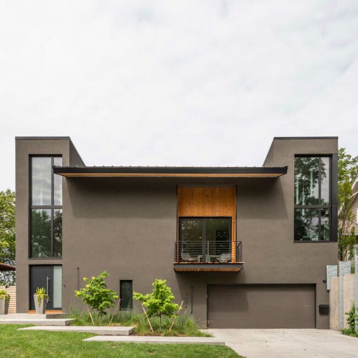
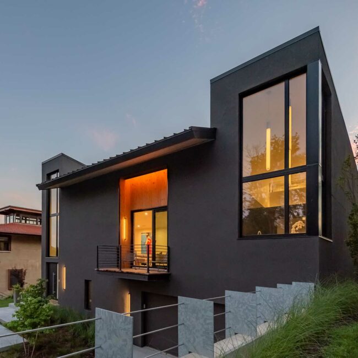
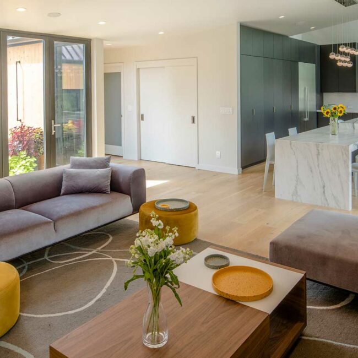
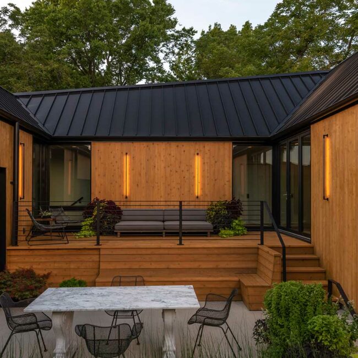
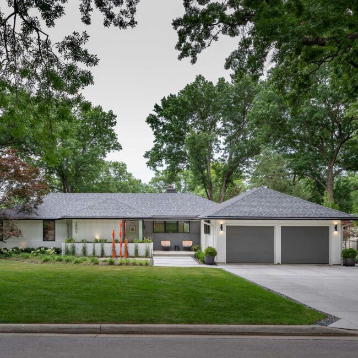
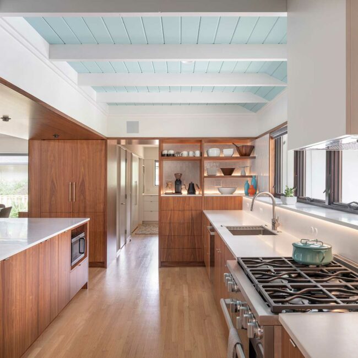
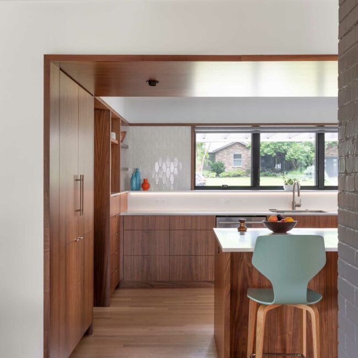
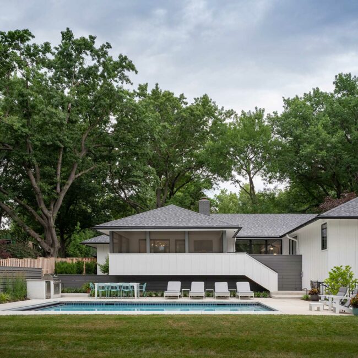
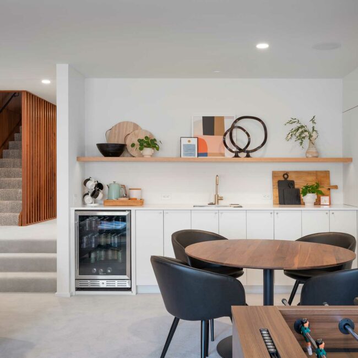
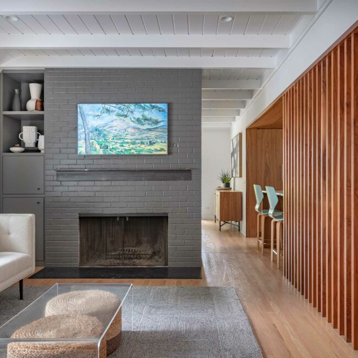
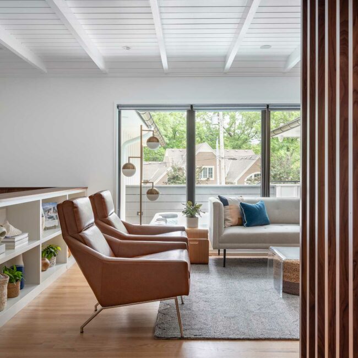
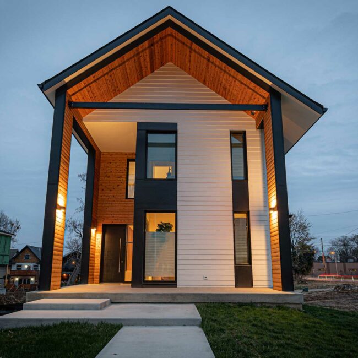
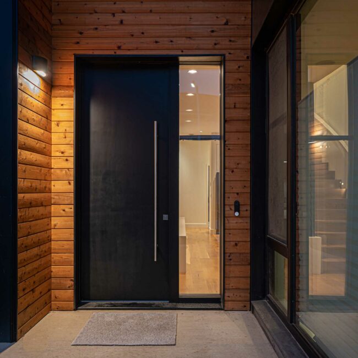
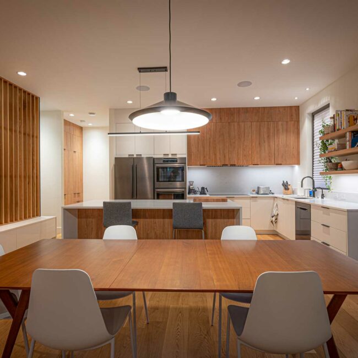
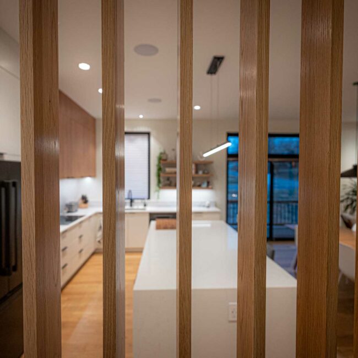
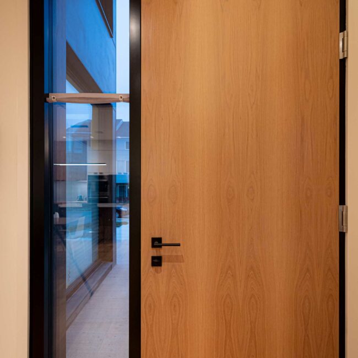
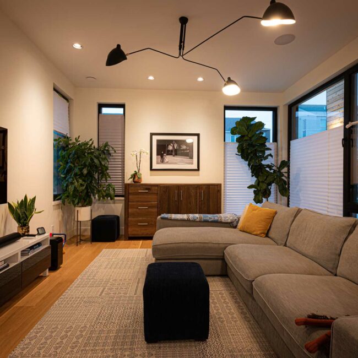
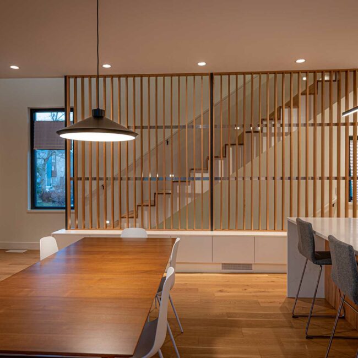
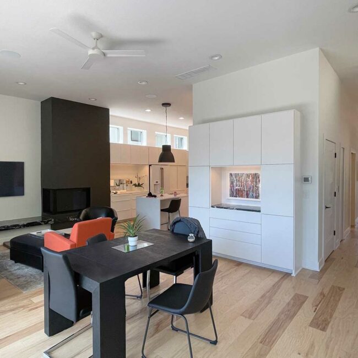
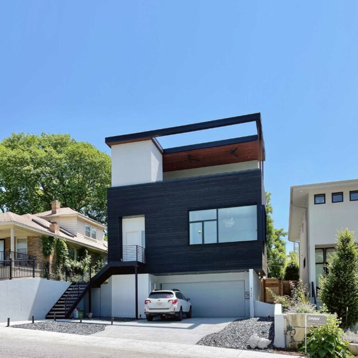
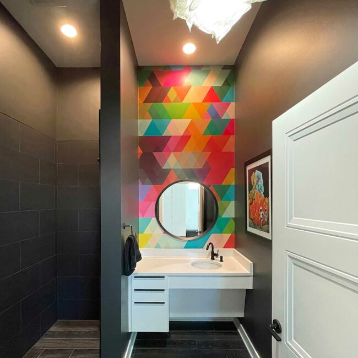
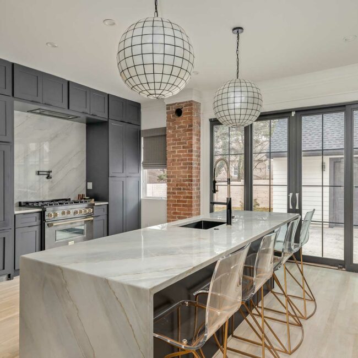
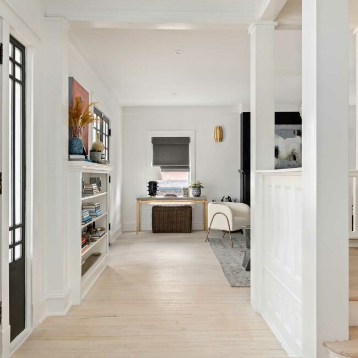
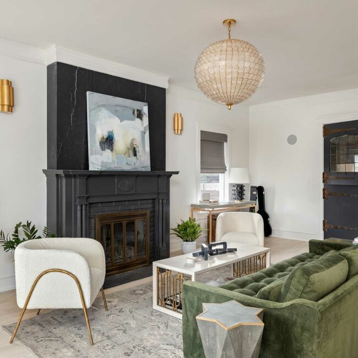
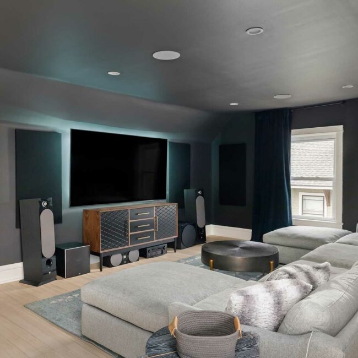
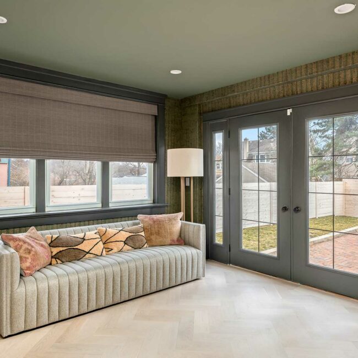
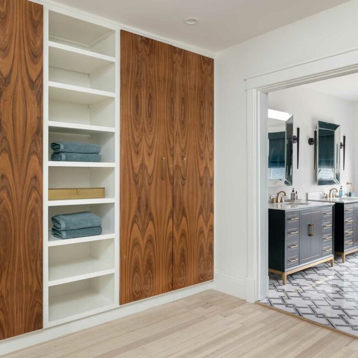
Leave a Reply