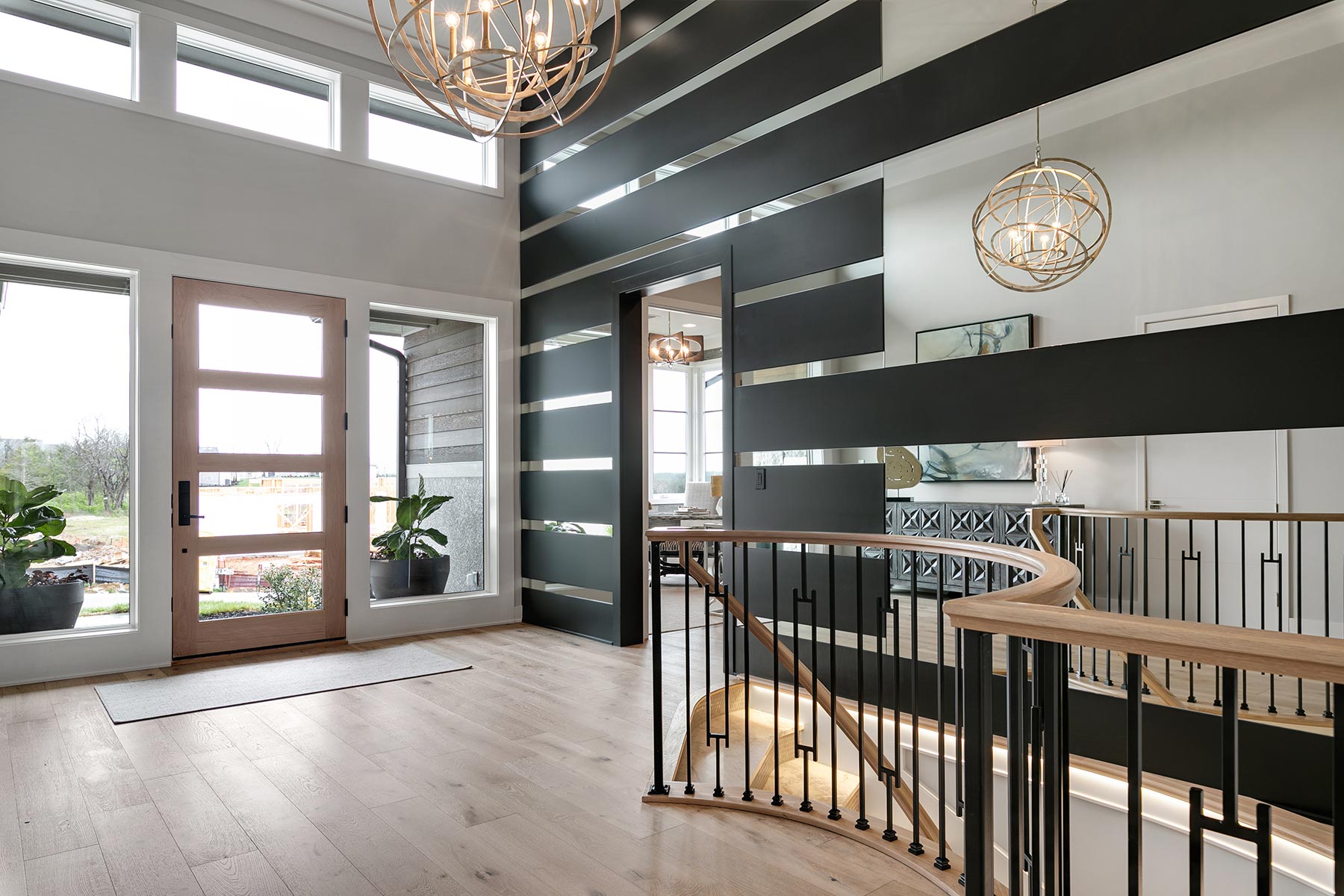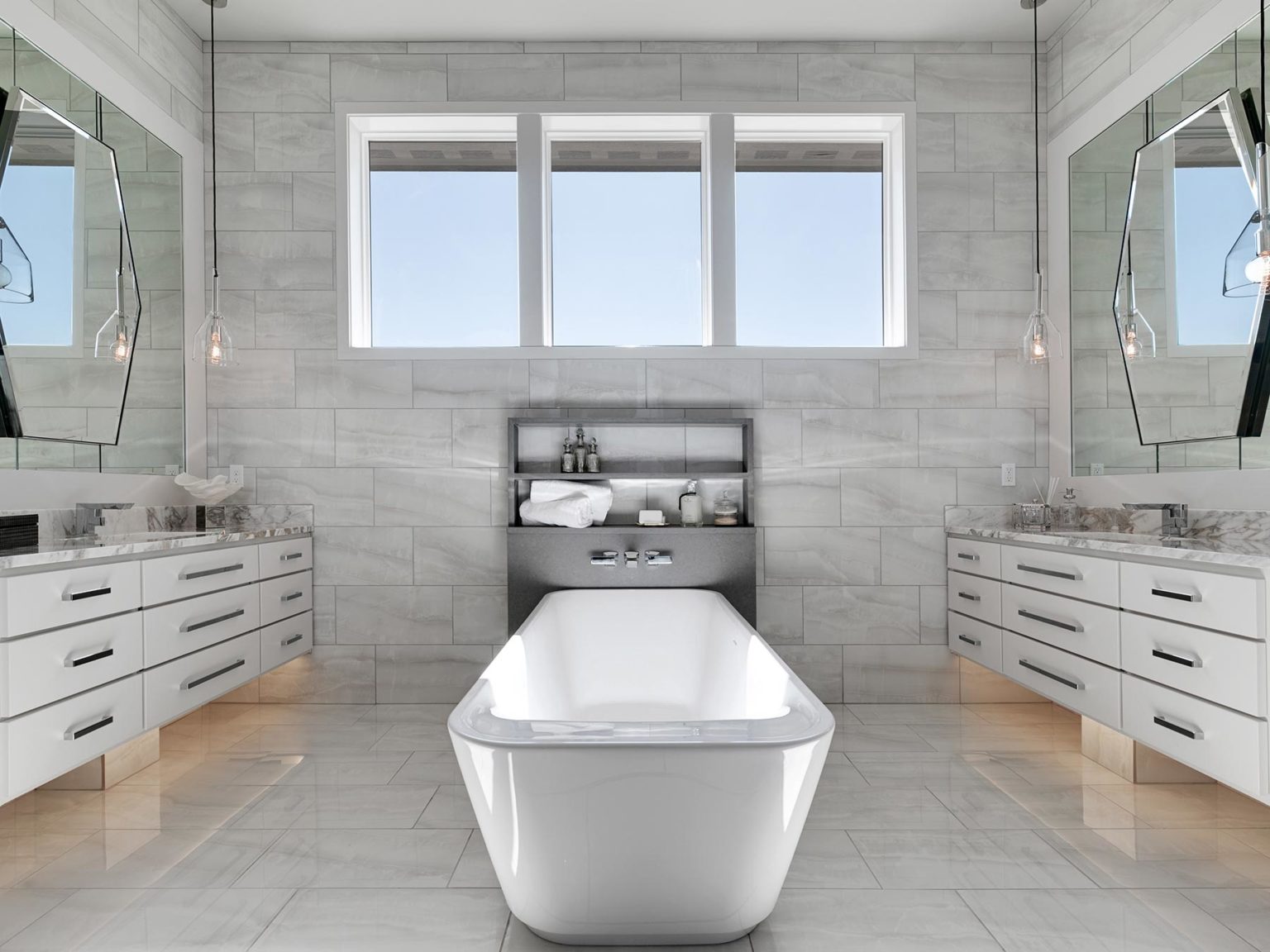Leawood Luxury
Modern details meet livable comfort in the versatile Clydesdale plan from Willis Custom Homes.
Written by Jessica Bahr | Photos by Josie Henderson
rom its elevated situation in The Hills of Leawood, the Clydesdale 2021 model from Willis Custom Homes is a study in balance. There’s the cool asymmetry of modern design alongside warm, tactile finishes. From the moment of entry, the space is as inviting as it is luxurious.
Builder Patrick Willis first developed this floor plan about 10 years ago for himself and his family, and he has customized an astounding 45 versions of it over the years. He refreshed it once again in 2021 with a modern spin, attracting the attention of the Home Builders Association (HBA) of Greater Kansas City, whose judges bestowed it with Pick of the Parade and Distinctive Design awards during the Spring 2021 Parade of Homes.
As you enter this winning design, a floor-to-ceiling mirrored wall pulls you in. Your eye starts to catch the paradox at play: a honed marble stairway next to white oak floors and live-edge textured trim; a glamorous first-floor bar alongside a dining area fit for a large family meal. It’s a first impression that welcomes and wows.
“The entry is really important and sets the tone for the whole house, and I always want something special that people are going to remember, especially in a model home,” explains interior designer Betsy Judd. “It may not be for everyone, but it’s always a conversation piece.”
The sweeping view across the main floor is stunning but not cavernous. Betsy’s earth-toned palette, combined with mixed metals and woods, grounds the soaring ceiling and windows. Patrick explains that, as open as the house is, there’s no wasted space. Every bit of it is thoughtfully planned and perfectly tailored to entertaining.
“Inside and out, there are just so many different opportunities for people to gather,” Patrick says. “You’re not surrounded by walls. The areas are well-defined, but you can still see and talk to each other.”
Large sliding doors open up the corners of the living and kitchen areas for seamless entertaining on the screened-in porch, one of four outdoor gathering spots. This stretch of indoor/outdoor living space on the main level is anchored on either side by stone fireplaces.
This 2021 model is a culmination of the last 10 years of ideas coming together" ~ Patrick says.
In the kitchen, Betsy chose walnut for the inset, glass-front cabinets, the wood echoing the sculptural bar across the room. Champagne-bronze hardware adds personality to the sleek cabinets, like a chunky piece of statement jewelry.
“The kitchen was really important to me in trying to get the right look and showcasing what we can do,” Betsy says. “The walnut, especially, is something I really wanted to match the vision I had for a swanky hotel feel that’s also very livable.”
Livable? Definitely. Typical? Not at all. Everything is over-scale and substantial. The kitchen’s waterfall island counter is an extra-thick slab of quartzite for guests to gather around. A large commercial refrigerator stands ready to hold all the party trays. And the half bathroom off the main living-dining space features a crystal rock vanity, underlit to give off a rich glow.
Just off the kitchen is one of the Clydesdale’s most customized spaces: a catering kitchen. With antiqued mirrored cabinet doors and mixed-metals penny tile, this version recalls the glamour of the main kitchen—but some homeowners use it as a pantry, with doors to hide shelves of food, and others use it as a secondary office workspace.
“This 2021 model is a culmination of the last 10 years of ideas coming together,” Patrick says. “We get great feedback from clients as they live in these homes, from our vendors as they see what’s new. So Betsy and I will do a new model every year or so, working together to incorporate these ideas.”
The kitchen was really important to me in trying to get the right look and showcasing what we can do" ~ Betsy says
After an evening entertaining in the main living-dining space, homeowners can escape to the primary suite, where a centered soaking tub is fit for an upscale boutique hotel. Floor-to-ceiling tile, floating quartzite vanities, and wallpaper silvered with mica create a monochromatic shimmer.
Just beyond, there’s a closet that’s nearly the same size but with a practicality that rivals the bathroom’s luxury. A flexible storage system lines the walls, and the optional laundry hook-up is something more clients are seeking. This desire for both luxury and practicality draws clients who are in transitional life stages.
“The Clydesdale has always attracted people from different demographic groups, especially people who are newer empty-nesters,” Patrick explains. “Like many of our home models, it has ADA (Americans with Disabilities Act) design principles, like wide doorways and hallways and zero-step entries. It’s set up for them to live here forever.”
As an example of Patrick’s “fit for life” philosophy, there is what first appears to be a closet in the entry of this model. But that floor can be removed for space to hold an elevator. It’s a mindful accommodation for the future without sacrificing the details of fabulous living now, like that honed marble stairway.
It leads you to the lower level, where the finishing touches are no less special just because it’s designed for a family living with three bedrooms. A second bar area features a large wine cooler. Betsy creatively repeated her use of white oak by using stair treads for the wine rack. The floor here features a new marine-grade wood product that can handle rougher traffic but is as elegant as the floors on the main level. As Patrick and Betsy point out, the lower level of this floor plan changes from house to house, customized based on clients’ kids, parents—or perhaps both—living with them.
The house’s overall appeal is in its artful combination of creating the best of both worlds: the comfort of home with the look of a destination hotel; the familiarity of natural materials with the lines of modern design. It’s the place for your family’s Thanksgiving meal and your cocktail party, too.





Leave a Reply