Written by Kimberly Winter Stern | Photos by Shanley Cox
hen Prairie Village homeowners with three young children, a tiny dog and an energetic lifestyle tapped Cicada Co. to transform their 1950s residence into a stylish forever home, the result was a sophisticated ode to impeccable vision, flawless execution and informed, practical design.
“And to think that I almost rejected this house entirely when my husband and I were looking to move,” recalls the homeowner, confessing she had a major issue with the home’s original exterior color, an unpleasant shade of green. “But luckily we toured the house and saw the potential.”
After being impressed with the results of a close friend’s project, the homeowners hired Cicada Co.—giving Tara Davis, partner and creative director, and her husband and managing partner, Kyle, full control over design and construction. Crediting Cicada with remarkable listening skills and consistent, collaborative communication, they launched the massive renovation with every confidence that the outdated home would be elevated from its previous iteration of chopped-up living space into a flowing floor plan.
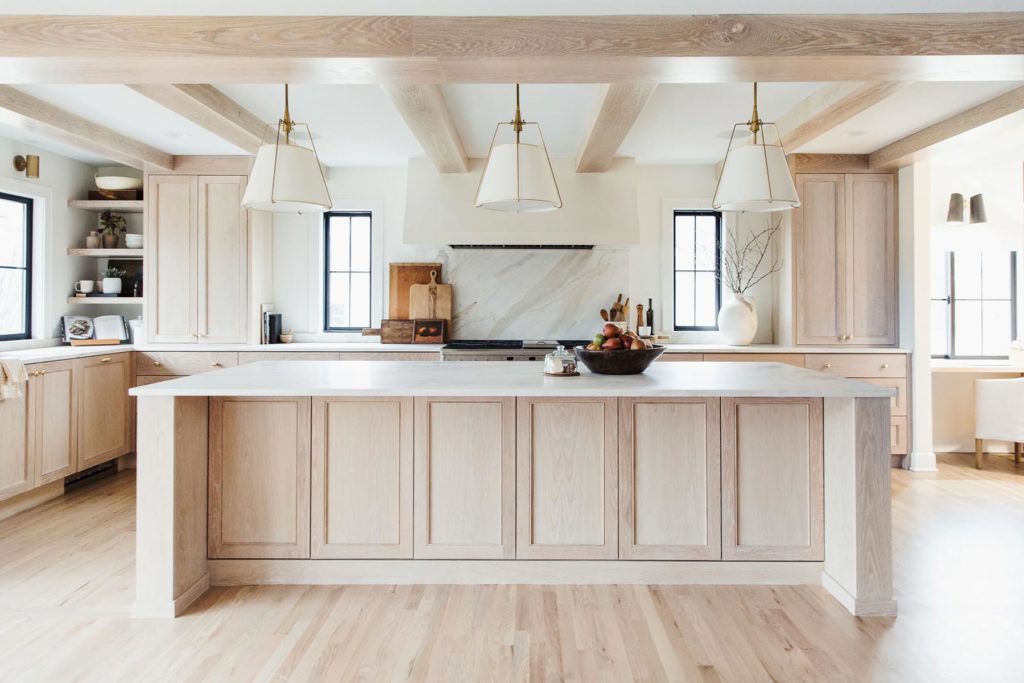
The sweeping renovation came with several challenges, beginning with Cicada’s marching orders: overhaul the 4,500-square-foot, story-and-a-half home on a large suburban lot into the ultimate family residence to accommodate cozy popcorn-and-movie nights as effortlessly as entertaining a school fundraising committee of 20 or hosting a casual adults-only dinner party.
“Our biggest challenge was to configure a new floor plan to provide them with the amenities of a large, open kitchen and main living area,” Tara says.
The Cicada team relocated the staircase, removed a three-story masonry fireplace, and, for the homeowners’ two small sons and daughter, restructured the second floor into a haven for sleep, study and play.
“No matter the hurdle encountered, we were able to pivot the design and construction to adjust,” Tara says. “We designed the beams and columns on the main level to provide room dividers, allowing each space to feel more intimate.”
With the homeowners’ penchant for soothing, natural tones, Cicada cleverly showcased warm hues and varied textures throughout the home to subtly—but effectively—steal the show. Finished with well-chosen neutral materials and a curated mix of modern and traditional fixtures, Tara describes the home as mostly transitional, with earthy components throughout.
“Knowing we were designing and building their forever home, we wanted to ensure the design had a lasting impression and wasn’t following too many trends,” Tara says. “Really, it’s a home to grow with the family.”
Both the homeowners’ (and Tara’s) favorite part of the project is the kitchen. A focal point of the main floor, it features custom bleached white oak cabinets, warm brass accents and Michelangelo Calacatta honed marble countertops.
The kitchen is a workhorse for the homeowner, who jokingly refers to herself as a short-order cook, preparing meals on the gleaming Monogram gas range to suit every family member’s whim.
Tara points to the massive kitchen beams as a design element that lends the kitchen “character and a defined identity while still being part of the seamless floor plan.”
Throughout the entire process, Tara discussed with the homeowners the types of materials to best complement their vision.
“My favorite—and what I think is the most impactful material chosen—is the honed Venetian Calacatta marble tile in the primary bath,” she says. “The tonal changes and natural movement of the product keep the room neutral, yet it adds a striking design feature, defining the space.”
The kitchen’s custom Italian plaster vent hood is another selection Cicada incorporated to guarantee the home would shed its former wallflower personality in favor of a high-end vibe.
Assessing the results, the homeowner appreciates Cicada’s overall philosophy when tackling a taking-it-to-the-studs makeover.
“Tara and Kyle were super intuitive,” the homeowner says of Cicada’s artfully conceived architecture and design. “This is a home that fits our family today and will be relevant years from now.”
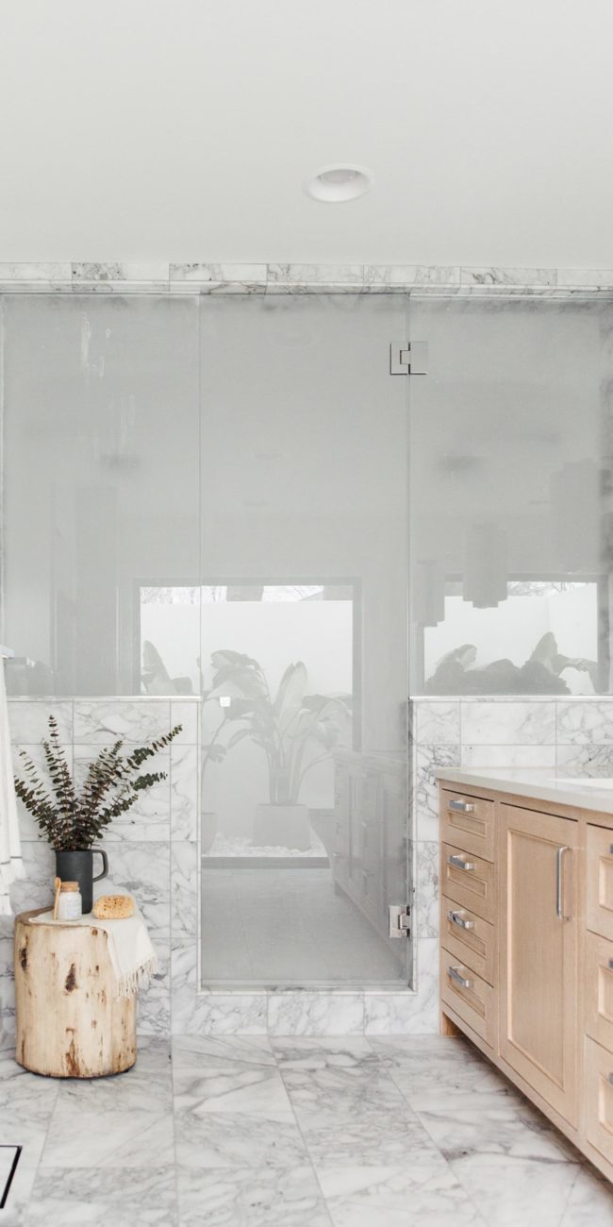


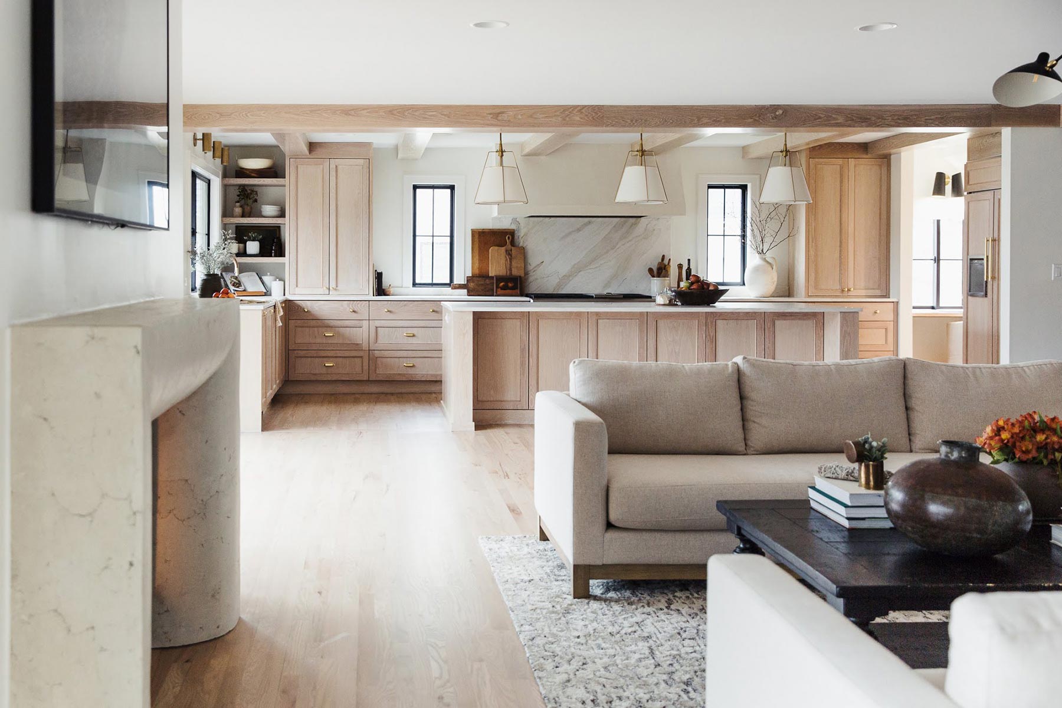
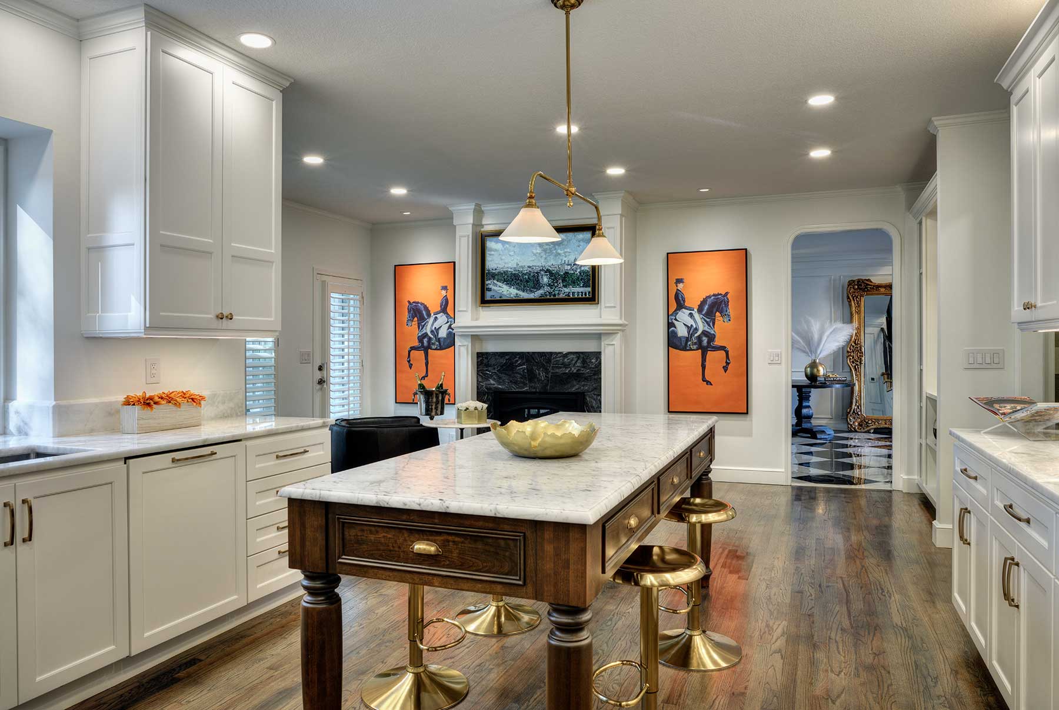
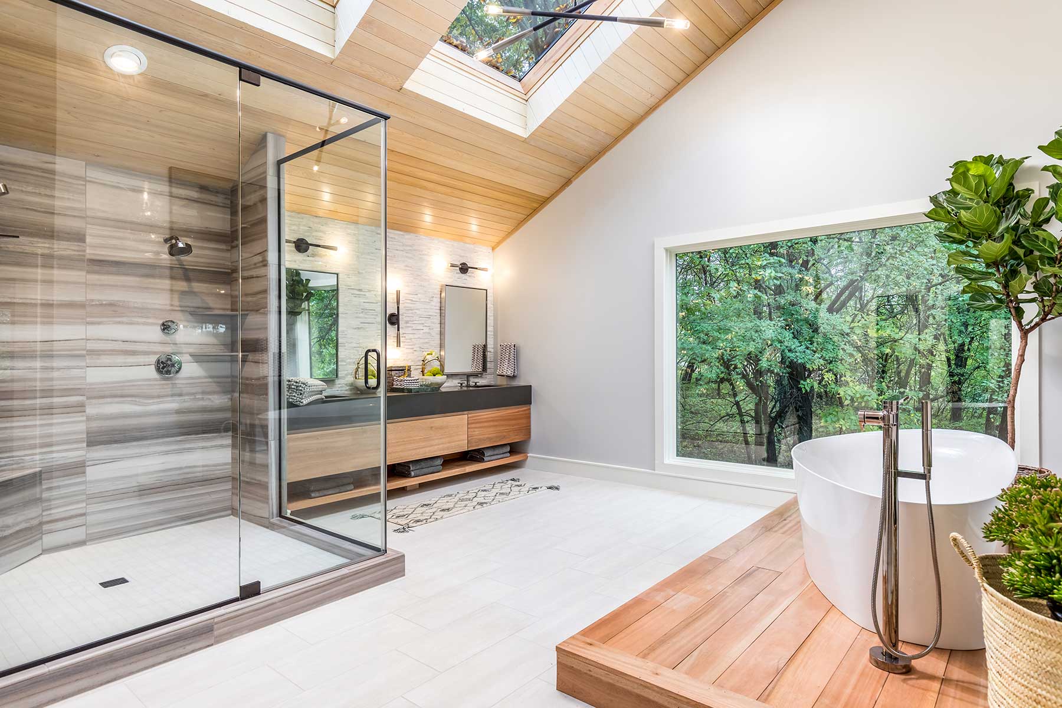
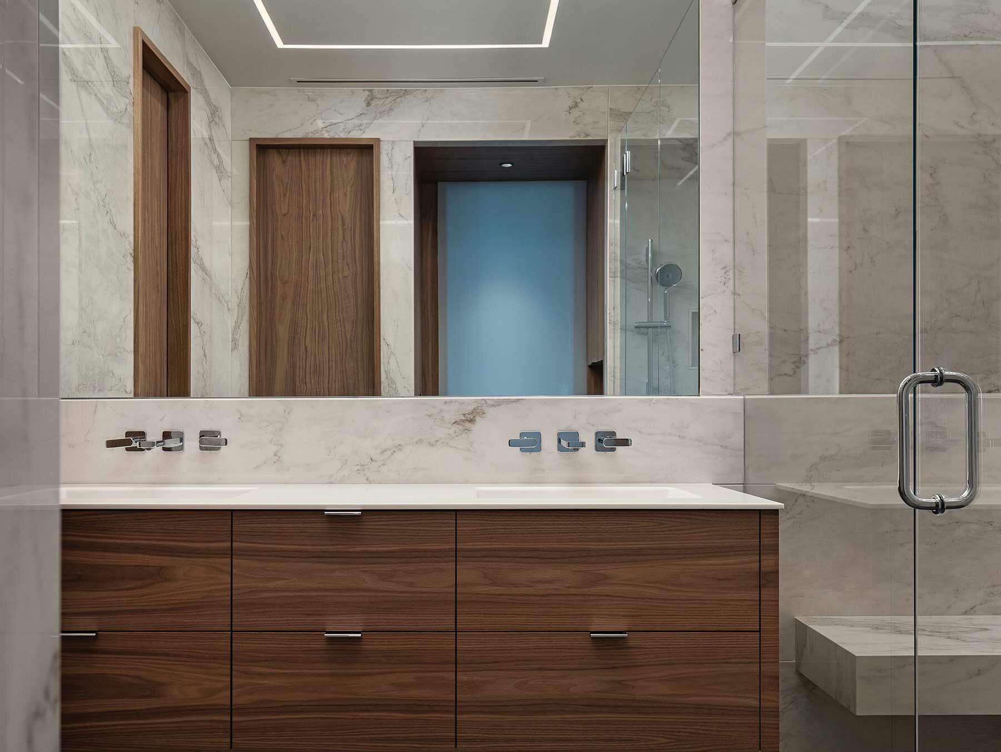
Leave a Reply