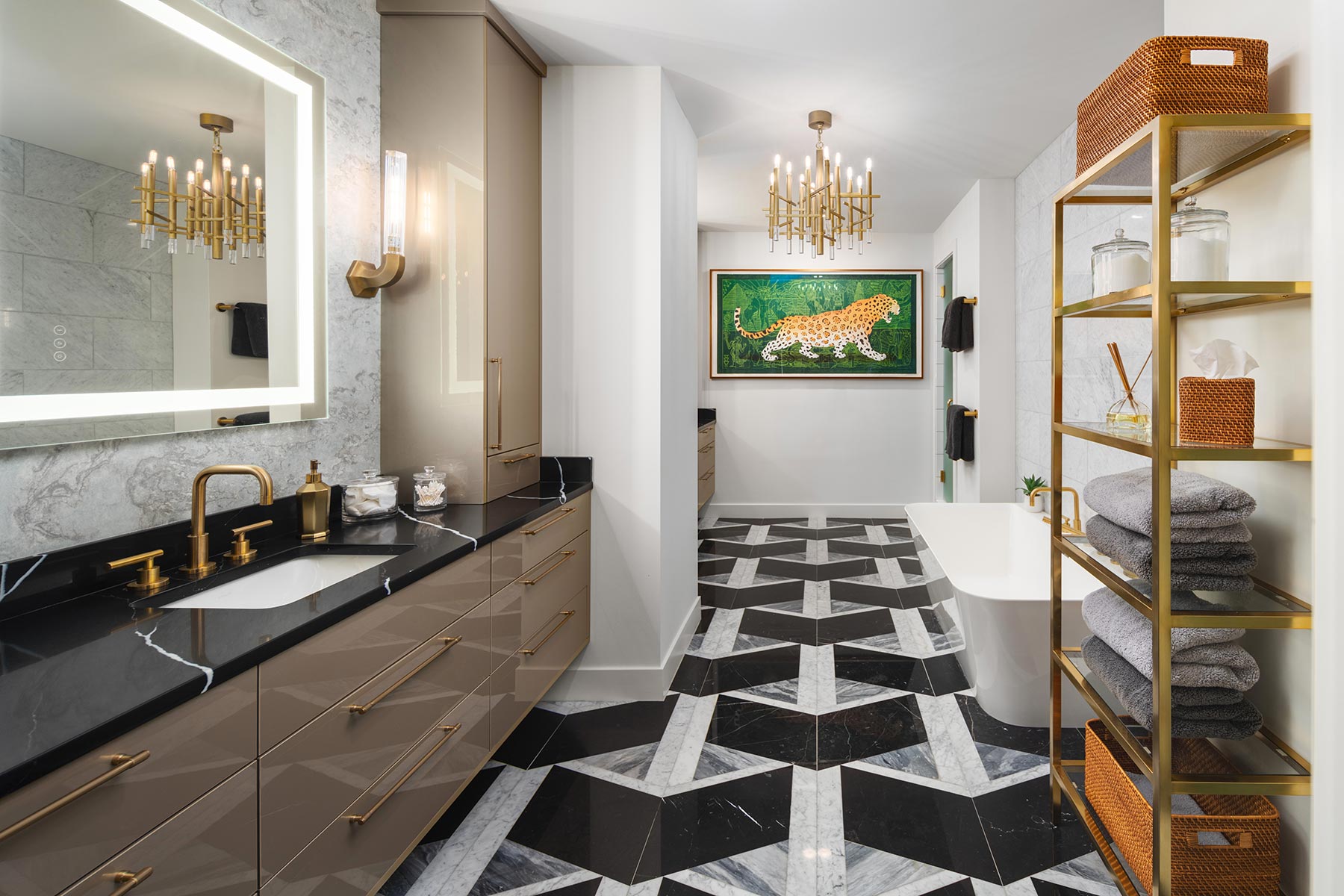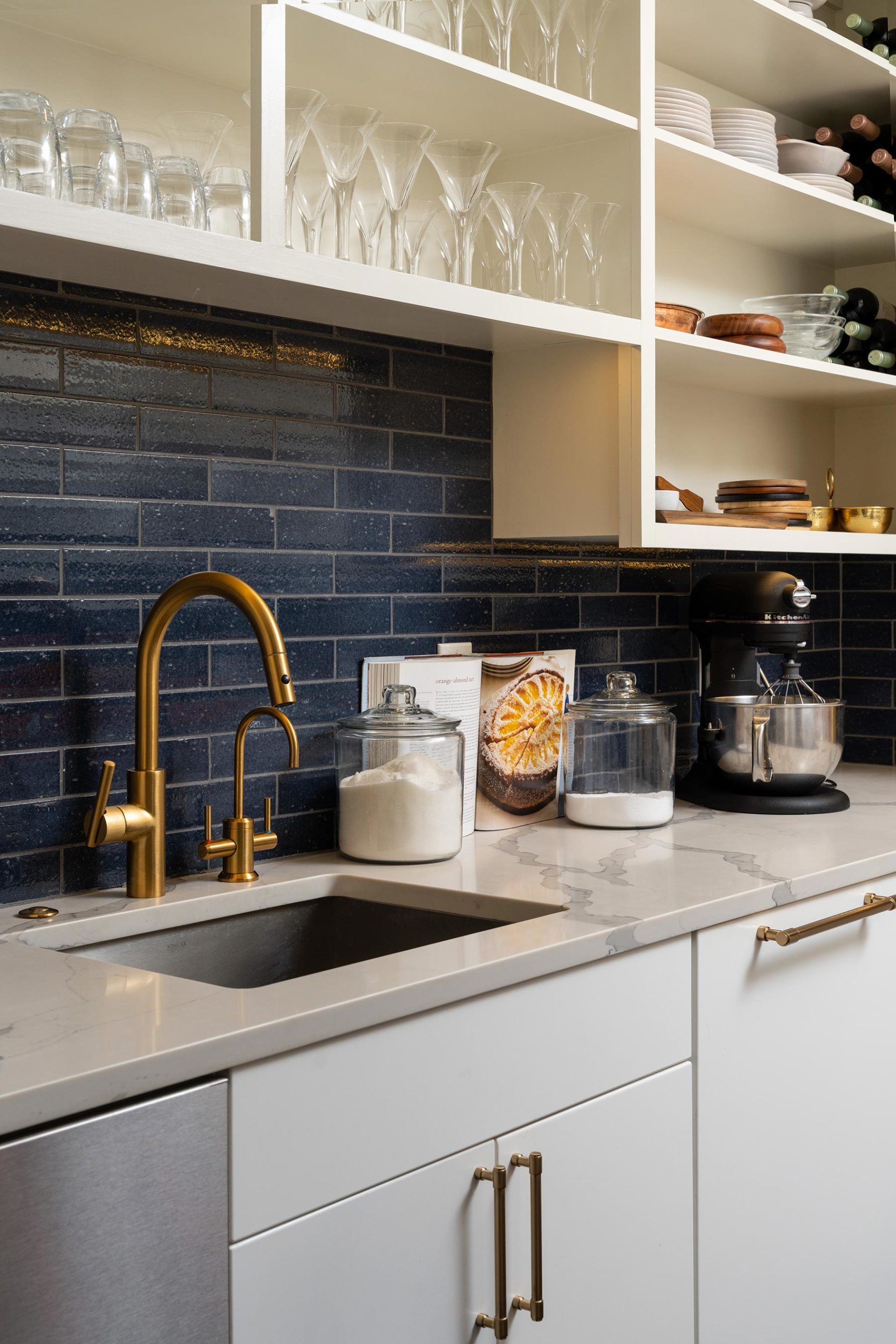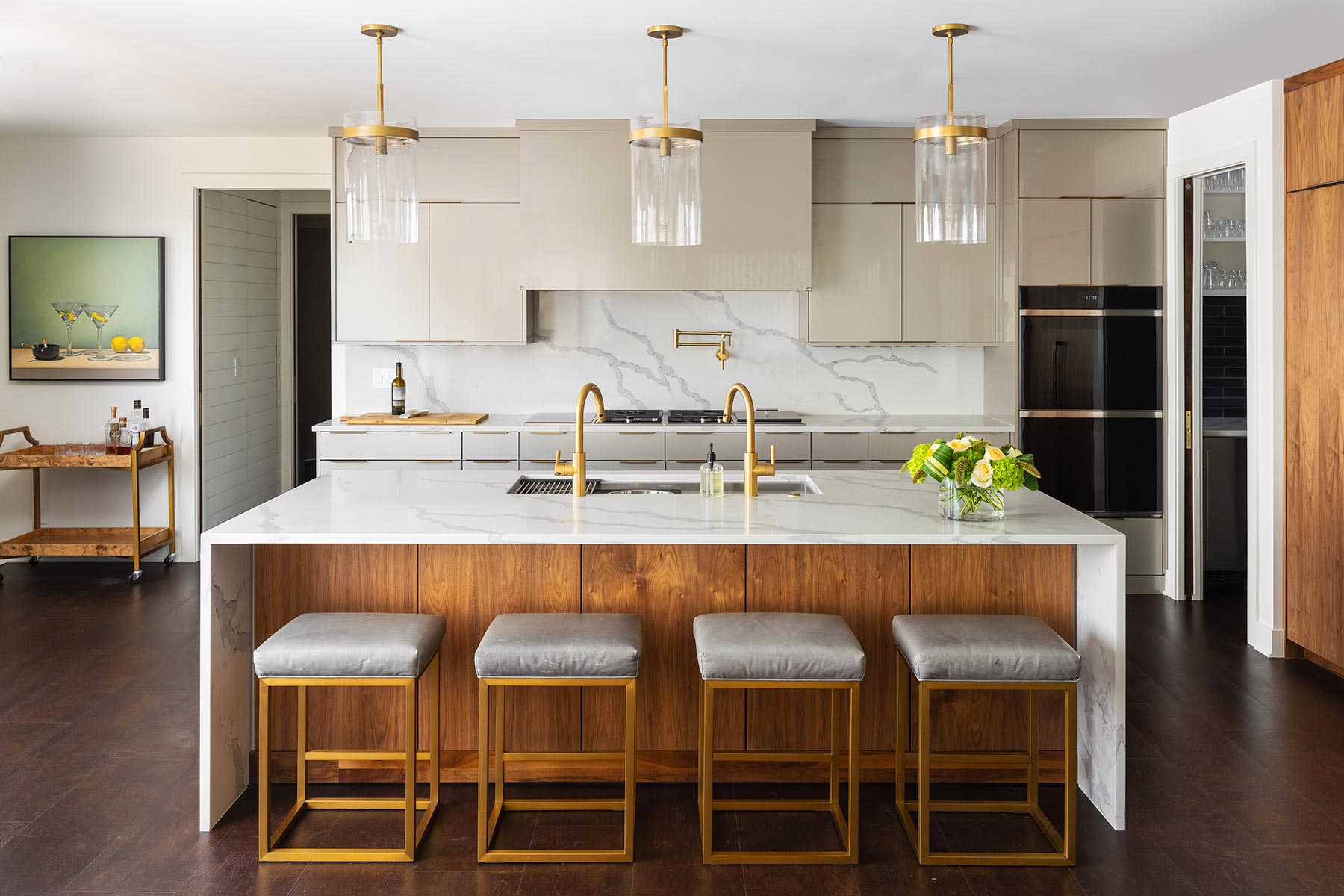Written by Cynthia Billhartz Gregorian | Photos by Matthew Anderson
he empty nesters were facing a conundrum: They wanted to downsize from their Leawood home, but this husband and wife also loved to throw parties. Big parties.
After five years of searching, they found a southeast-facing condo overlooking the Country Club Plaza, ripe with potential for entertaining— whether for dozens of guests at a time or for a client meeting with the husband, a top executive at a private company.
The existing floor plan was less than ideal, however. Limited kitchen counters and storage space were not going to cut it, and the bathrooms—well, they were humdrum.

Not anymore.
Certified kitchen designer Elizabeth Rishel of Orion Design reworked every wall but one to create spaces that are not only sleek, modern and elegant, but also so functional that the owners were able to feed and entertain 110 guests for their daughter’s wedding in the sun-drenched unit.
Moving walls and plumbing is an often dicey affair in condominium buildings, as you can never fully rely on the accuracy of blueprints. Nevertheless, with the sleight of hand befitting a magician shuffling cups in a shell game, Elizabeth moved rooms with dramatic effect.
“The space had an immense amount of promise, but it was very broken up and didn’t take advantage of the assets, like the views,” she says. “So we really did change the entire layout. It was quite dramatic.”
The owners’ style requests were nuanced: they wanted the space to feel midcentury, yet eclectic, like their art collection.
“Not midcentury modern,” the wife stresses, ”just midcentury.”
The kitchen is the centerpiece, comprising a wall lined with gleaming champagne-colored cabinets and luxury appliances, fronted by a large walnut-paneled island with a white waterfall quartzite countertop.
A Wolf range top has been customized with high-BTU gas burners and an induction cooktop that, much to the owners’ surprise, boils water in under a minute. A large SmartStation sink in the island has two brass gooseneck faucets and several sliding boards for chopping and dish drying. They can be removed during parties, when the sink is used as an ice basin. A full-size Sub-Zero refrigerator and matching freezer are faced with walnut to match the island.
“A common thread with modern and midcentury is authenticity in material,” Elizabeth says. “Having that beautiful natural wood be a focal point on that wall—it really warmed things up and gave the kitchen texture.”
The wife’s favorite feature is adjacent to the kitchen: a walk-in pantry that serves as a staging area for caterers and a place for baking her specialty—carrot cakes. (Don’t ask for the recipe, she says. It’s a family secret.)
The galley-style bathroom off the couples’ bedroom uses similar materials to those in the kitchen, though it eschews subtlety with its bold, eye-catching floor. Black, gray, and white marble tiles have been laid in an intricate pattern that lends the room a graphic punch.
A pair of matching vanities have the same champagne cabinets as the kitchen but with black quartzite tops. The room screams luxury, though the homeowner does point out that the anti-fog, memory touch LED mirrors are from Amazon and were quite reasonably priced.
The condo’s other two bathrooms also have been revamped with vanities and lights from RH. The walls of the bathroom off the guest room are sheathed in large white tiles and printed grasscloth wallpaper to add visual texture.
The wife is particularly enamored with the powder room, which features a brass-framed Wellington sink and sconces dripping with crystals. The wallpaper by Anna French, printed with large Chinoiserie flower vases, adds a wow factor.
The condo might be smaller than the couple’s former home, but it lives a lot larger. And it offers everything needed for a busy lifestyle
“I’m loving that it’s lock-and-leave, that we can walk to dinner,” the wife says. “Plus, I just really love living in the city and being able to entertain.”
Follow Elizabeth on Instagram

Resources
Design: Orion Design
General Contractor: LA Enterprises
Art Consulting: Rachael Cozad
Fine Art AV: Simplex Inc.
Kitchen & Bath Cabinets: SeaGlass Design (Florida)
Plumbing Fixtures: Kitchens and Baths by Briggs Cork
Flooring: Signature Flooring
Appliances: Roth Distributing; Nebraska Furniture Mart
Countertops: Legendary Stone
Tile: Jaeckle Distributors; Virginia Tile; Tile Bar
Light Fixtures: Restoration Hardware



Leave a Reply