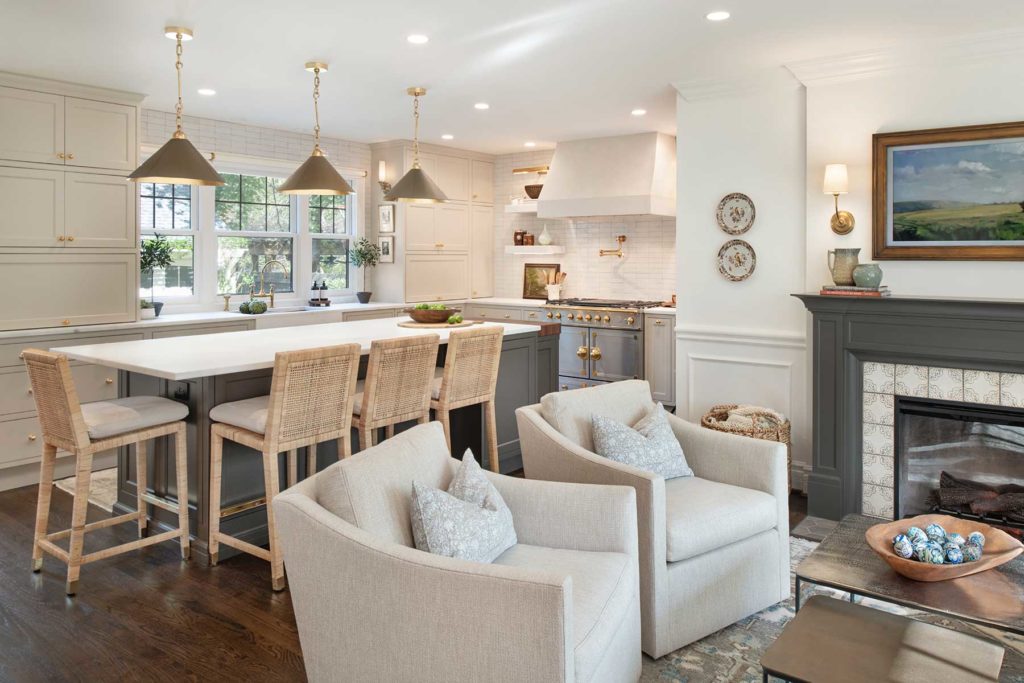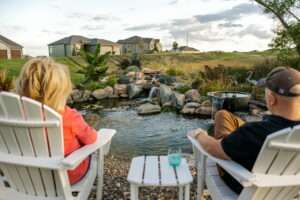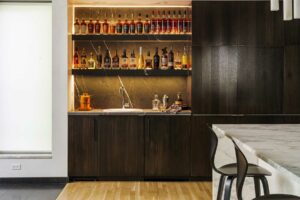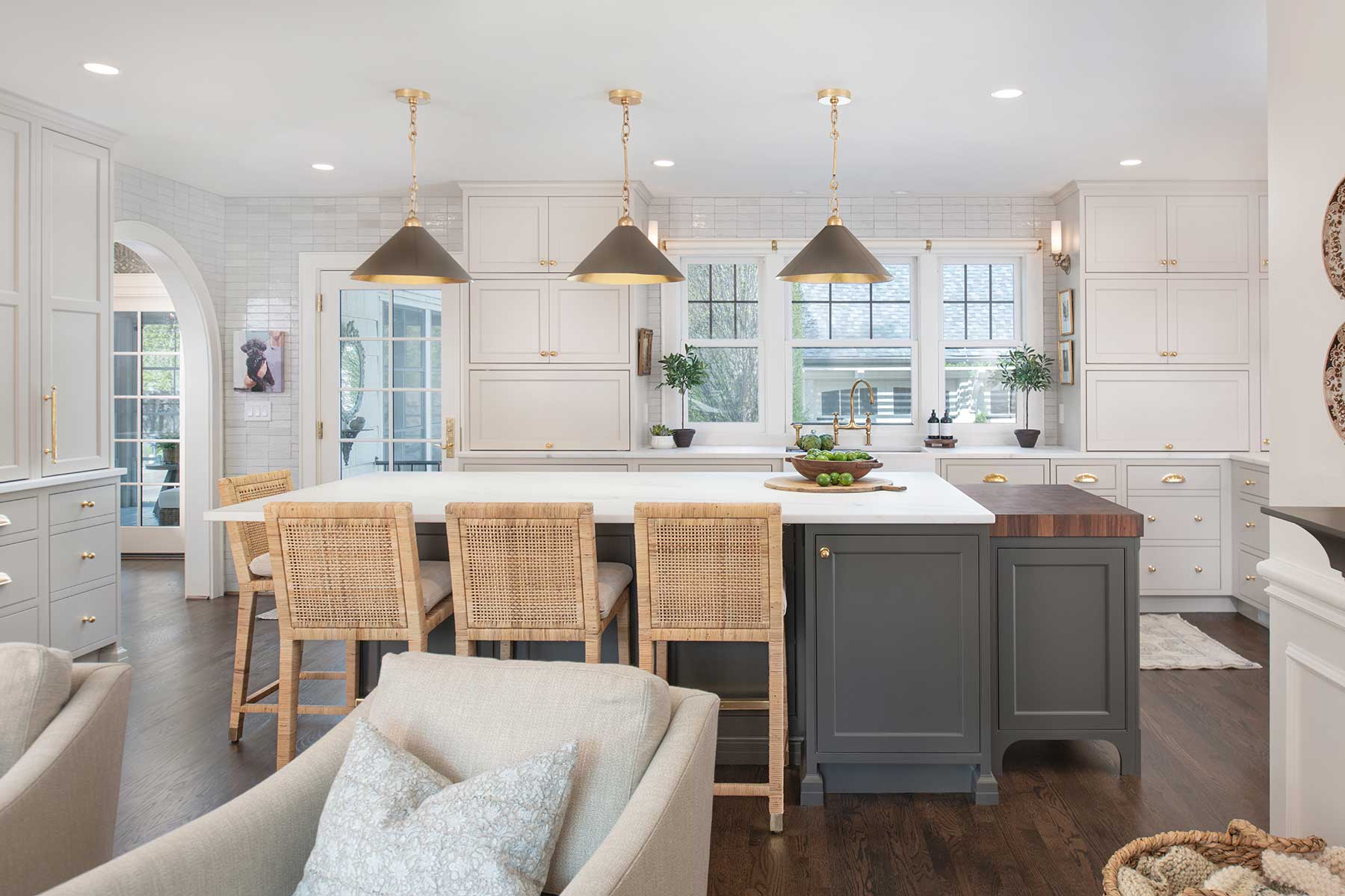Words by Andrea Darr | Photos by Matt Kocourek
efore Pam and Joe Meyer bought their charming Brookside home in 2009, a house flipper had renovated the kitchen.
“They had done a nice job for a rehabber,” Pam says.
It worked for the family of four for nearly a decade—until it didn’t anymore.
They met Sue Shinneman, CKD and co-owner of Kitchen Studio: KC, in 2019 to discuss a renovation that would better suit the skilled home chef and baker.
“Pam is like our local Martha Stewart,” says Sue’s associate, Heidi Harrison, AKBD. “Not all clients have the good taste she has,” Sue adds.
Pam had already experimented with swapping furniture from a large living room to a smaller dining room located just on the other side of the kitchen’s dividing wall. “It makes more sense for how we live,” Pam says. “We only use the dining room for holidays.”
Sue’s design removed that dividing wall, as well as a walk-in pantry along the exterior wall, where the fridge now resides. She added a fireplace to the adjacent sitting room.
With the new open floor plan, the kitchen is visible from the front door. “Because you can see everything, we wanted it to look and feel like a part of the hearth room,” Pam says. “Everything is hidden—the TV, the toaster, the microwave.”
“You can shut down all the cabinets and you don’t see a kitchen,” Sue explains. When the cabinets are open, beautiful walnut interiors are visible—and interior drawers slide out so there are no hard-to-reach spaces.
The space is notably airy from the counters up. “Because we drilled in functionality, we didn’t have to line the wall with cabinets,” Sue says.
Indeed, every inch of cabinet space was designed for ultimate usability with helpful dividers and mats. Heidi went so far as to measure clear containers for dry goods at Pam’s baking station.
Cooking oils, spices and utensils are all stored out of sight but are easily accessible in sliding cabinet drawers.
One must-have was a coffee bar, where Pam and Joe could each use their own preferred extraction method (she loves espresso; he’s into drip coffee). The cabinet front lifts up and a drawer with the small appliances slides out, always plugged in yet always concealed.
“All the drawers are so easy to use that I don’t mind unpacking the dishwasher,” Pam says.
Her favorite appliance, however, is the European-style electric oven and gas cooktop with French plaque. “That was a focal point; we ordered it right away,” Pam says.
With all the focus on functionality, some readers may marvel at the countertop material choice—marble.
“I was super afraid of it at first,” Pam says. “Baking soda is your friend.”
Visually, it enhances the pure beauty of the space. The Meyers wanted a classic kitchen with an old English vibe. “They did a beautiful job with that,” Pam says.
An Italian plaster vent hood blends in with the traditionally rectangular Moroccan zellige tiles, which are stacked rather nontraditionally. Floating shelves flanking the hood offer space for Pam to display favorite books, art and collectibles. All the “taps” were ordered from England.
Pam would have liked an apron-front sink but opted for something more functional—a customizable workstation with fitted cutting board, bowl and colander. Sue then mimicked the look of an apron front with a slab of marble.
There at the sink, where western light spills in through the enlarged window well, Pam can view her climbing roses on the carriage house outside. Not only is Pam adept in the kitchen, she has a green thumb in the garden.
Follow on Instagram: @kitchenstudiokc

Resources
Kitchen design and cabinetry: Kitchen Studio: KC
Construction: Bob Urton, Pinnacle Construction & Electronics
Marble Countertops: Dimensional Stoneworks
Wood Countertops: Kitchen Studio: KC
Custom Hood: Italian Plaster Works
Fireplace Mantel: Kitchen Studio: KC
Fireplace Tile: Tabarka Studios, International Materials of Design
Backsplash Tile: Tiles of Ezra via Francois & Co.
Cabinetry Hardware: Armac Martin
Kitchen Faucets: DeVOL
Sink: The Galley
Range: La Cornue Fe via Williams-Sonoma
Refrigerator: Sub-Zero
Dishwasher: Asko
Microwave: GE.
You may also like these articles.

Your dream home starts with Pella windows and doors
Replacing old or inefficient windows and doors is a great way to increase energy efficiency, as well as modernizing your home’s look and style.

French Bistro at Home
Delicious curves, dramatic contrasts and gleaming golds accentuate a renovation project in Kearney that’s dually functional and opulent.


Walls of Renaissance
Wallcovering trends showcase bespoke styles, vibrant hues and textured expressions.

The essence of a water garden: You don’t know what your outdoor living space is missing
Good Earth Water Gardens creates intimate outdoor living spaces that are designed around water.

A Lit Collection
Moody lighting and deep, dark tones set the stage for a bourbon bar and a music room.



Leave a Reply