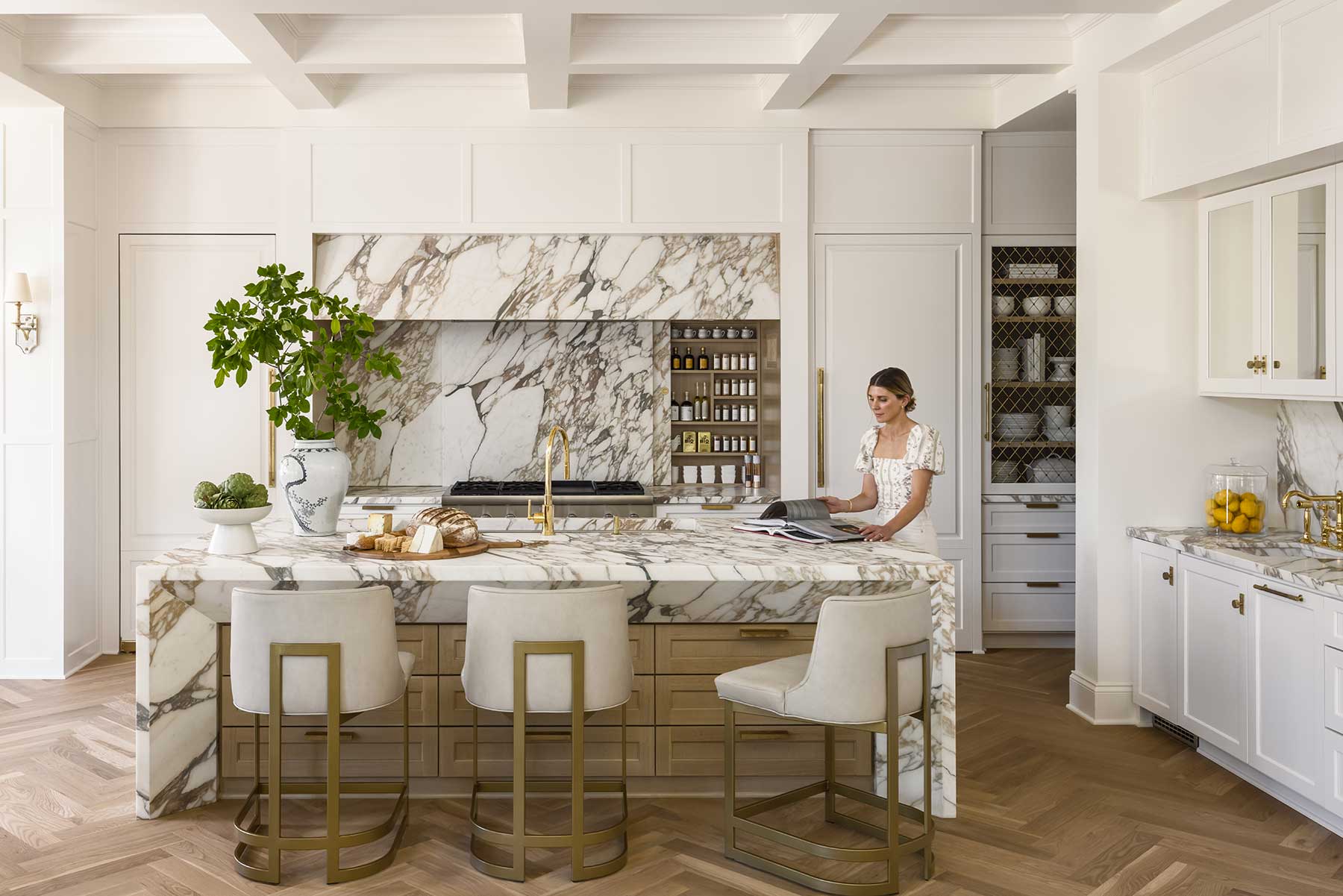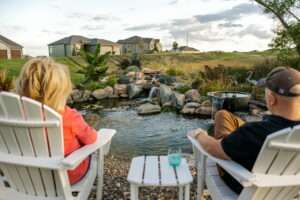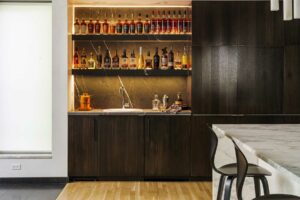Instagrammable
Words By Maggie Laubscher | Photos by Nate Sheets
An online fashion maven turns her eye from personal style to custom home design, guided by McCroskey Interiors, to a French modern masterpiece.
hen style blogger Becky Hillyard of Cella Jane fame had her husband, Michael, knock on a neighbors’ door one afternoon, the couple had a vision in mind. Becky had just taken a liking to a pre-built house, and the couple wanted to build their own version—without leaving their school district or even their street.
The couple’s neighborly inquiry: Did they happen to be in the market to sell? The answer, to Becky and Michael’s delighted surprise, was yes. Two weeks later, the Hillyards were under contract and on a mission to rebuild on the expansive lot of more than an acre—an elusive find in that nook of Leawood.
The couple then sat down with owner Gerry Starr of Starr Homes, the custom home builder who created the house that had originally caught Becky’s eye. As they started the design process, Gerry mentioned that the build included 40 complimentary hours with an interior designer.
That’s when Becky met designer Laura McCroskey of McCroskey Interiors. At the time, neither woman realized how closely or smoothly they would work together.
“I thought I would use her for maybe a couple questions,” Becky recalls. Then they began talking and quickly realized they had almost identical taste in interiors. The vision was a French modern style with soft neutrals, herringbone floors and European-style molding.
“That 40 hours—I burned through it practically in the first week,” Becky says.
With her veteran designer knowledge and discerning eye, Laura guided Becky through the many design decisions. She helped Becky define and refine each space, adding greater depth and detail to her already-solid ideas.
The home’s color palette is based on the Cella Jane brand, with tones of ivory, Champagne and gray. The home’s structure is also meant to have that neutral, timeless quality.
“In 25 years, it will still look good,” Laura explains. “When you watch Pride & Prejudice, they have paneled walls. They have herringbone floors. There are a lot of elements that will never date.”
This sense of timelessness led to a major design call early on. Originally, the kitchen had a massive vaulted ceiling.
“When I got to know Becky’s style and how she absolutely loved that French look, I realized we had to bring the ceiling down and do a coffered ceiling,” Laura explains. “And she was 100% on board with that. After that, we were partners on everything.”
When considering the kitchen, the pair started with a walk-through followed by a detailed two-dimensional rendering. They stood in the space while Laura asked Becky to envision the flow of the kitchen. “We talked through the details,” Becky explains. “What do you want your cabinets to hold? Where do you want your garbage disposal? What do you want out of sight?”
From there, they zeroed in on materials. “She knows her style,” Laura says. “Becky was never wishy-washy. She absolutely has a style, and I just needed to keep bringing that out of her, helping her verbalize it.”
Becky knew she wanted the kitchen to look seamless, and Laura created a built-in spice rack with sliding Calacatta Vagli marble panels. She also wanted to hide most of the appliances, so Laura elevated the pantry to a fully equipped back kitchen as beautiful as the main kitchen.
“Having that kind of expertise day in, day out was really helpful,” Becky says. “A builder will build it for you, but you need to know what you want. Yes, there’s Pinterest to help you, but it gets very overwhelming.”
Twin doors lead from the main kitchen to the back kitchen, with Neolith porcelain prep areas and a full beverage bar. In addition to the white oak open shelving, closed cabinets store messier items.
“We tricked the eye by using mirrored doors on one side to hide the kid snacks,” Laura says.
This end of the pantry leads straight outside, allowing the children to run in and out easily.
Beyond the kitchen, the second hub of the home is the living room. The space features custom windows with extra height, courtesy of Laura’s design eye. It’s another example of the home benefiting from a designer’s expertise, in Becky’s opinion. “I would have just gone with the standard windows,” she says. “But it opened up the room and it’s beautiful.”
Another finishing element of the house that has garnered attention is the artwork. Continuing their sense of partnership, Becky entrusted Laura to bring in some interesting art pieces hand-selected from a small group of desired artists, many local to Kansas City.
These special touches bring the home to life. Every detail works together to culminate in a whole masterpiece, and in every decision, the magic of their partnership shines through.

Resources
Interior Designer: McCroskey Interiors
Builder: Starr Homes
Marble in Kitchen/Pantry (Calacatta Vagli): Carthage Stoneworks
Kitchen Cabinets: Cabinets by King
Hardware and Gold Mesh: Armac Martin
Plumbing: House of Rohl
Custom stain on the bleached wood: Devon Himes
Marble checkerboard tile floor: Artistic Tile
Gold Pantry and Bar Shelving: Palmer Industries
Pantry countertops: Neolith
Bathroom Cabinets: CKF
Marble Tile in Bathroom: International Materials of Design
Art: McCroskey Interiors Collection
Circle painting above bench: Devon Himes
Hallway Art: Tom Corbin
Furniture: Baker Furniture; Century; Kravet
Rugs: The Rug Studio
White Oak flooring: Kimminau Floors
Cast Stone fireplace: ADI
Lighting: Visual Comfort
You may also like these articles.

Your dream home starts with Pella windows and doors
Replacing old or inefficient windows and doors is a great way to increase energy efficiency, as well as modernizing your home’s look and style.

French Bistro at Home
Delicious curves, dramatic contrasts and gleaming golds accentuate a renovation project in Kearney that’s dually functional and opulent.


Walls of Renaissance
Wallcovering trends showcase bespoke styles, vibrant hues and textured expressions.

The essence of a water garden: You don’t know what your outdoor living space is missing
Good Earth Water Gardens creates intimate outdoor living spaces that are designed around water.

A Lit Collection
Moody lighting and deep, dark tones set the stage for a bourbon bar and a music room.



Leave a Reply