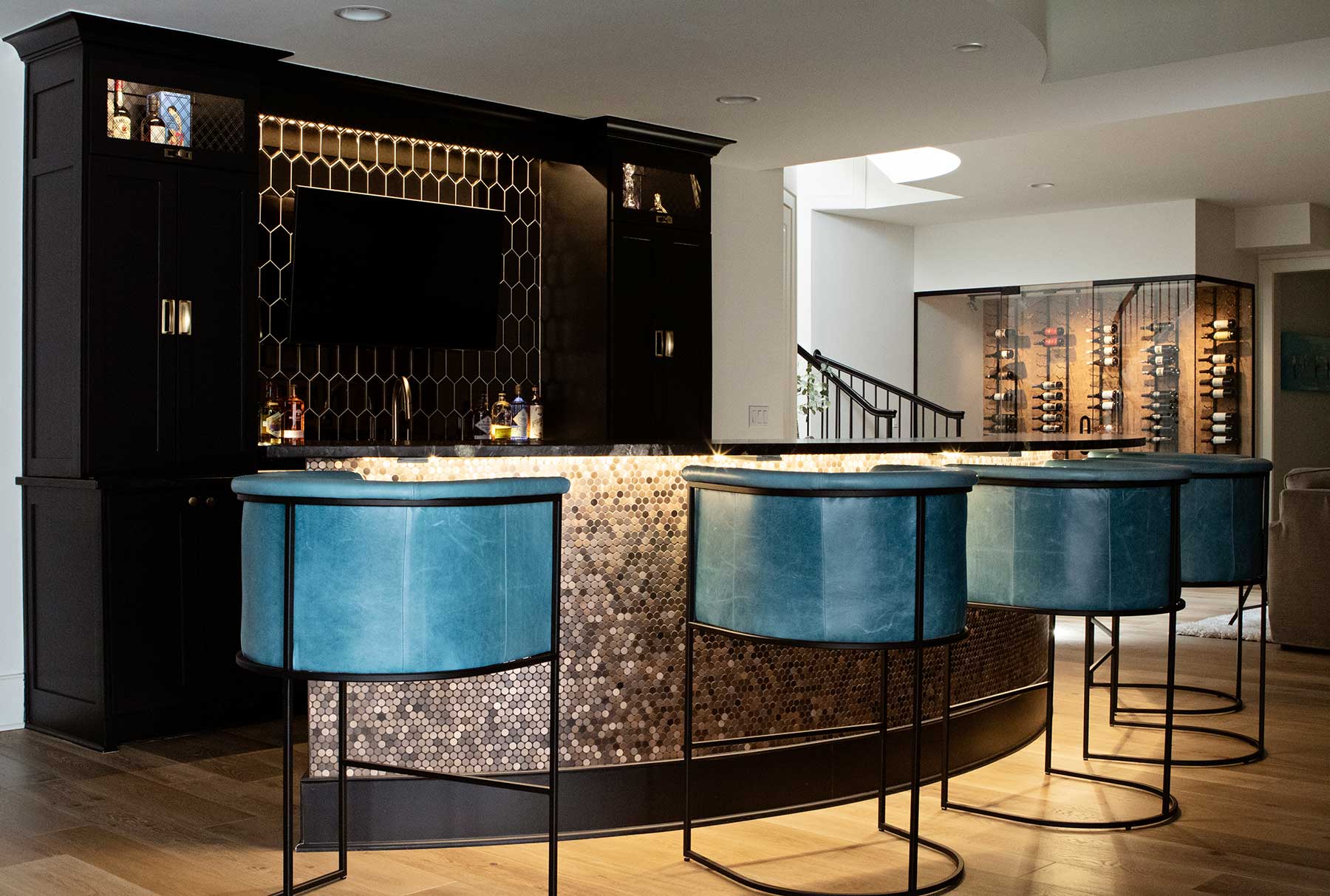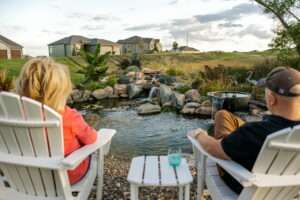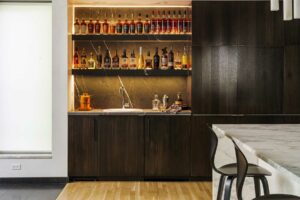Forever Home
Words By Jessica Bahr | Photos by Laurie Kilgore
A couple’s search for the perfect location led them right back home to Overland Park, where SoCal soul meets French classic vibes.
e’ve all done it: looked everywhere for something we needed, only to find that it’s been right in front of us the whole time.
Of course, when searching for your perfect location for your forever home, there’s a bit more at stake than, say, searching for ketchup in the fridge. But still, we tend to overlook what’s familiar for the sake of an enticing ideal.
For a while, Caril Duncan and Bryan Weatherman were looking to move from Overland Park to Southern California. For a climate less temperamental than the Midwest. For a lifestyle more oriented around the outdoors. They made several trips to scout neighborhoods and looked at a lot of houses. As the parents of two teenage sons, they even toured schools with their sights set on a big family move across the country.
But then, while out for a drive back home, they happened upon a wooded lot only a block from their house at the time. And there it was, right in front of them.
“We were really thinking that California was where we wanted to be,” Caril says. “But in the end, we just didn’t want to leave this community, family, friends or school system.”
Having found an amazing spot to build, Caril and Bryan interviewed several custom home builders and found “the perfect fit” in Todd Hill. The couple appreciated the way he embraced their custom design process. Todd adds that he was excited to work with homeowners who were looking to do something fresh and unique. The couple then turned to architect Scott Bickford to help sculpt their ideas into a plan that would make the most of the special lot.
Caril herself is the home’s interior designer. Though not in the design business at the outset of the project, Caril is now with Stephanie Stroud Interiors, offering clients her own timeless taste and determined spirit.
“I wanted to be a designer when I started college … but I went into business instead,” Caril recalls. “So all these years later, we’re building a house, and I’m like, ‘Why didn’t I do this? It’s really what I love.’ And designing this home gave me the confidence to think I could maybe give it another shot. In my retirement, I decided to start a second career.”
Caril’s aesthetic adds personality to every inch of the home, where a warm hint of French classic blends with a chill SoCal vibe. The home itself is nestled in an established neighborhood of stately custom homes, just out of view of southern Johnson County swirling around it. Blink, and you’d drive right by the main entrance. But in 2018, Bryan saw the lot at exactly the right time.
“I saw a ‘coming soon’ sign lying in the dirt but had no idea how long it’d been there like that,” Bryan explains. “I thought I should at least call. The realtor said, ‘Yeah, it’s going live tomorrow.’ And I said, ‘No, it’s not.’”
When you know, you know. They closed on the lot two weeks later.
Then the couple took their time getting the house plans just right.
They’d seen many concepts in the Southern California houses that they wanted to incorporate in their new build, including flooding the home’s interior with natural light and designing effortless indoor-outdoor living.
Many homes in Johnson County have a walk-out basement that leads to a pool. Or stairs leading down from the deck. But Caril and Bryan insisted that their new main living area should open directly to (and to sit level with) the patio and pool. It’s a detail that’s key to creating the California feel. And it required an extra dose of determination to make it work within the lot.
“From having to build an extra wall, to dealing with the floodplain, there was a lot of ‘we won’t give up on this idea,’” Caril says. “If you were to compare the house plan to this lot with trees on it—you would’ve thought that there’s no way in hell that house is going to fit,” Todd laughs.
But far from just making it work, Todd and his team built a house that is completely at home in its situation. The house is tucked against a protected wooded area with a city trail running through it. Caril and Bryan are thankful that this greenspace is protected from being gobbled up by another subdivision in the future.
This is their forever home, after all. The couple who’d seriously considered the call of the West Coast now has the best of both worlds right here in the Midwest.
“I love to look at all the beautiful, super stylish houses on Instagram,” Caril says. “But this is home and I want to really live in it, for it to be a comfortable space for us to relax.”
bick.com

Resources
Architect: Bickford & Co.
Interior Designer: Caril Duncan for Stephanie Stroud Interiors
Builder: Todd Hill Homes Landscaper: Rosehill Gardens Pool designer: Complete Pools KC Appliances: Ferguson
Lounge: Ashley Longshore
Dining Room: Laura Rathe Fine Art
Cabinets (kitchen/pantry): Parks Cabinets
Countertops: RockTops
Wood Flooring: Express Hardwood Floors
Carpet: Floor Coverings International
Rugs: Area Rug Dimensions; Annie Selke; Surya
Furnishings: CR Laine; Lee Industries; Four Hands; RH; Mitchell Gold + Bob Williams; Pottery Barn
Outdoor Furniture: Yardbird
Hardware: Locks & Pulls; Anthropologie; LuxHoldups
Light Fixtures: Fredrick Ramond; Visual Comfort; Currey & Co.; Uttermost; Wilson Lighting Plumbing Fixtures: Brizo; Delta
Paint: J&L Painting
Windows: Andersen
Drapery fabrics: Designer’s Library
You may also like these articles.

Your dream home starts with Pella windows and doors
Replacing old or inefficient windows and doors is a great way to increase energy efficiency, as well as modernizing your home’s look and style.

French Bistro at Home
Delicious curves, dramatic contrasts and gleaming golds accentuate a renovation project in Kearney that’s dually functional and opulent.


Walls of Renaissance
Wallcovering trends showcase bespoke styles, vibrant hues and textured expressions.

The essence of a water garden: You don’t know what your outdoor living space is missing
Good Earth Water Gardens creates intimate outdoor living spaces that are designed around water.

A Lit Collection
Moody lighting and deep, dark tones set the stage for a bourbon bar and a music room.


Leave a Reply