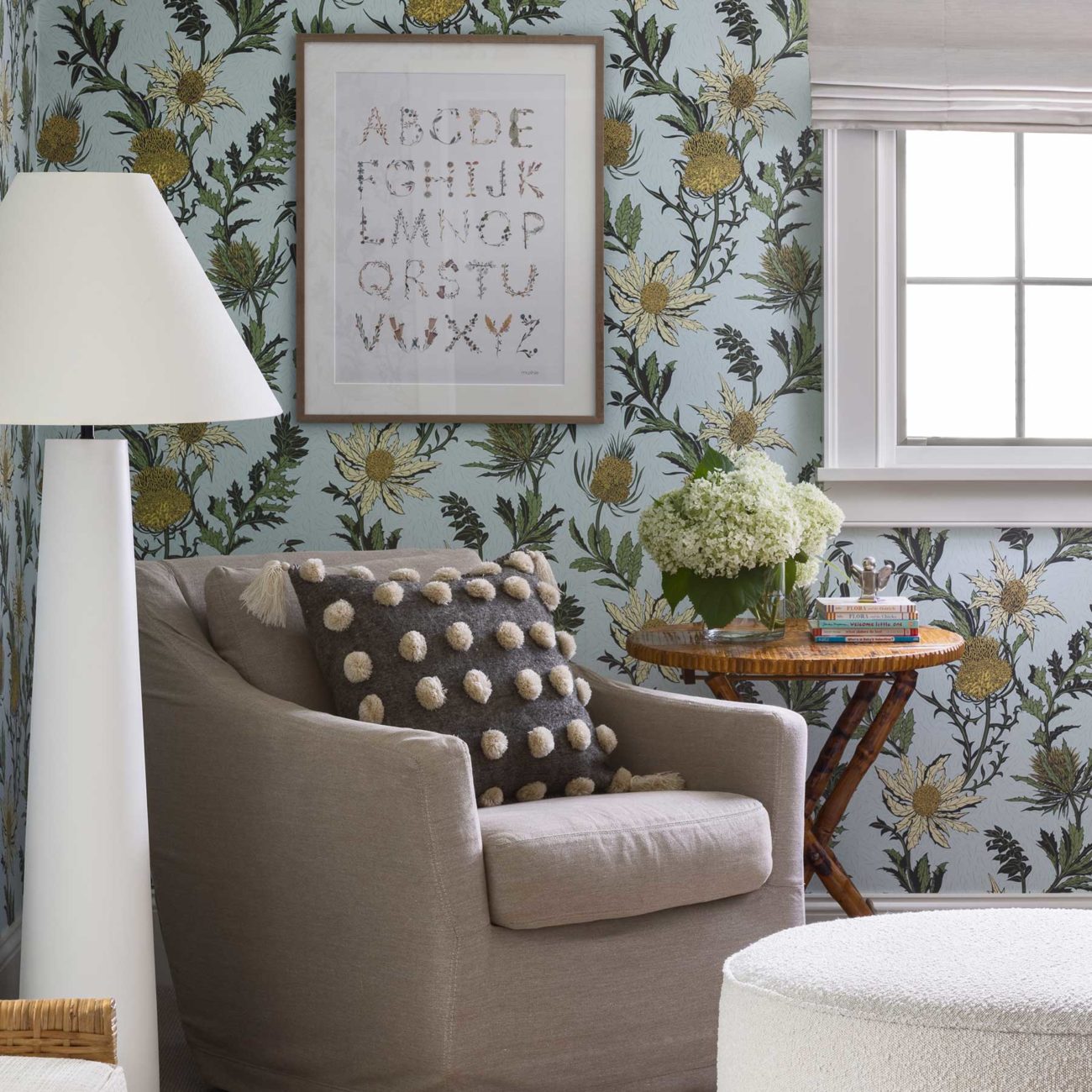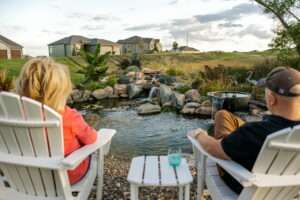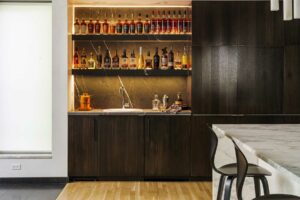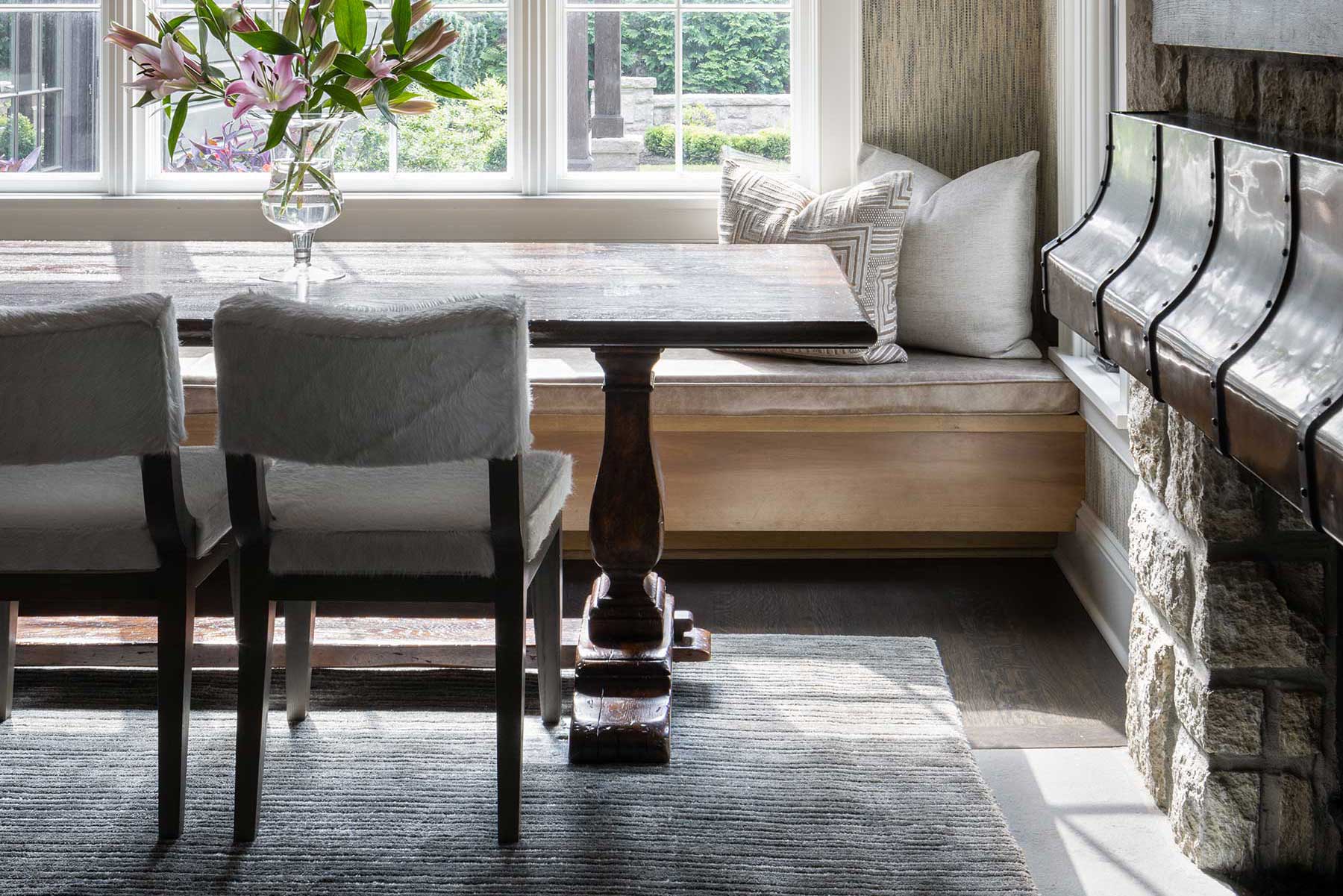Second Act
Words by Kimberly Winter Stern | Photos by Nate Sheets
A Mission Hills couple revive a beloved family home.
hen Sarah Chaffee was invited to tour a home that her clients were considering buying, the designer quickly visualized an ambitious renovation to accommodate the couple’s energetic lifestyle fueled by their young children.
But it wasn’t just any home the couple found online or through a real estate agent. Built by iconic Kansas City architect and Country Club Plaza visionary Edward W. Tanner in the 1950s, the two-story, 5,200-square-foot Mission Hills residence on a spacious lot had been in the husband’s family for generations. It was a tenderly familiar place where his father grew up and where he visited his paternal grandparents, celebrated holidays and created treasured memories.
During her inaugural visit, Sarah, owner of Weltner Interiors, channeled a priceless opportunity for the continuation of the home’s story by imbuing it with fresh design and retaining ample nods to its familial past.
“I was captivated by the entryway and family room’s wood paneling and the home’s fantastic architectural details,” Sarah recalls of her initial impressions of the property in November 2017. “Taking cues from the existing home and incorporating new design elements, expanding and reimagining spaces was key.”
Honest communication and simpatico tastes—building on the success of the first design project they embarked on together—was the foundation of a trusting relationship Sarah established with her clients.
“Sarah really gets us,” says the wife.
Sarah curated inspirational photos and compiled copious notes during the design process. McHenry Shaffer Architecture and Centric Homes jointly weighed in on the renovation with their expertise.
Two years later, when they moved into the magnificently overhauled home, the family was surrounded by cherished heirloom art, furniture from their previous home blended with newly collected pieces, and bespoke design features defining a modern—but understated—vitality.
Thanks in part to a collaborative spirit, Sarah and her clients have effortlessly written a new chapter in the generational home’s saga, carefully crafting a settled ambience for its new occupants.
“A home is a living, breathing space and I believe it evolves over time, so we left plenty of room for adding accessories and tweaking and editing things here and there,” says the wife, who wants to pause and live in the striking home for a bit before she and Sarah proceed with wish-list endeavors. “But there were important roots here, which we respected and nurtured.”
Accentuating clean lines and integrating modern touches were priorities for Sarah and the homeowners. The foyer brilliantly leans into that concept, featuring stunning paneling and a sleek custom railing on the stairs leading to the second level—as well as a vibrant painting by the husband’s sister, a Dallas artist, that hangs above a playful table.
Throughout the home, Sarah and her clients deftly merge vintage art with vintage accessories, like the large-scale Ethiopian painting found rolled up in a crawl space during the renovation. It had been purchased by the husband’s great-grandparents on a trip many decades ago to the Horn of Africa and is now preserved in a smart, modern frame. It anchors the dining room, seamlessly coexisting with the owners’ dining set from their former home.
“The furniture in the dining room feels like we purchased it for this house,” says the owner. “And we painted the walls the exterior house color—we love it.”
Gracefully arched doorways lead into the paneled family room, commanded by a handsome fireplace affixed with the husband’s family crest.
A home is a living, breathing space and I believe it evolves over time, so we left plenty of room for adding accessories and tweaking and editing things here and there. But there were important roots here, which we respected and nurtured.” ~ the homeowner
Vital links to the past are intermingled with new treasures in the family room. A stunning oversized coffee table that the wife stresses is “indestructible—necessary when you have three children” shares the space with richly embroidered draperies that frame verdant views of the landscaping, patio and pergola. Four botanical prints by an artist friend of the wife, based in her home state of Tennessee, adorn the wall. Ceiling beams—which extend to the kitchen—were added to offer textural detail and rhythm.
Open to the family room, the kitchen was completely redesigned (except for the range hood, which was salvaged and then modernized by Metal One metal fabricators) to reflect how a young family functions. Quartzite, with its durability, beauty and warmth, was chosen for the countertops, the island—where the kids gravitate for meals—and a separate bar with three fixed green leather barstools. Vintage Audubon magnolia prints passed to the wife from her grandmother hold court on the walls. “They hung in the primary bedroom at our old house but found an unexpected home in our new kitchen,” she says.
Located off the main kitchen is a smaller support kitchen, equipped to handle entertaining overflow with a second dishwasher and refrigerator. A door leading to the outside grill also offers a quick path to the carriage house and its mother-in-law suite, an addition during the renovation.
Also flowing off the main kitchen is a cheery hearth room, a casual gathering spot for the family to eat dinner, do puzzles and play games. The long table has a vinyl leather bench on one side and chairs covered with kid-friendly sheepskin on the other.
“This room was dark and dreary in the old house and had a door, which cut it off from the family room, and a small window,” Sarah says. “We removed the door to open it up and added a large window to usher in natural light.”
Lighting indeed plays an integral part in the home’s design. Sconces, pendants, lamps and well-placed ambient lighting were discreetly automated to create the appropriate atmosphere for time of day.
“One afternoon I was visiting,” Sarah says, “and about an hour before sunset, the lights came on—setting just the right mood for the golden hour.”
Her design finesse and synchronicity with the homeowners’ preferences have created an inspiring, soulful and stylish home equipped to embrace a very twenty-first-century family.
“Design enhances a home and reveals a story,” says the wife. “Not designing just to design—but designing with a purpose.”

Resources
Architect: McHenry Shaffer Architecture
Interior Designer: Weltner Interiors
Contractor: Centric Homes
Landscaper: Reed Dillon & Associates; Sam Fisher, Fisher Lawn & Landscape
Appliances: Ferguson
Cabinets: Parks Cabinets
Countertops: Carthage Stoneworks
Electronics: Atronic Alarms
Hardware: Rocky Mountain Hardware (main level)
Plumbing fixtures: Ferguson
Window Coverings: Weave Gotcha Covered; Atronic Alarms
You may also like these articles.

Your dream home starts with Pella windows and doors
Replacing old or inefficient windows and doors is a great way to increase energy efficiency, as well as modernizing your home’s look and style.

French Bistro at Home
Delicious curves, dramatic contrasts and gleaming golds accentuate a renovation project in Kearney that’s dually functional and opulent.


Walls of Renaissance
Wallcovering trends showcase bespoke styles, vibrant hues and textured expressions.

The essence of a water garden: You don’t know what your outdoor living space is missing
Good Earth Water Gardens creates intimate outdoor living spaces that are designed around water.

A Lit Collection
Moody lighting and deep, dark tones set the stage for a bourbon bar and a music room.




Leave a Reply