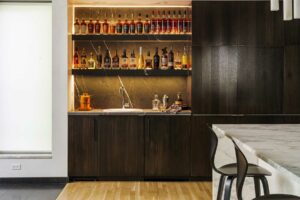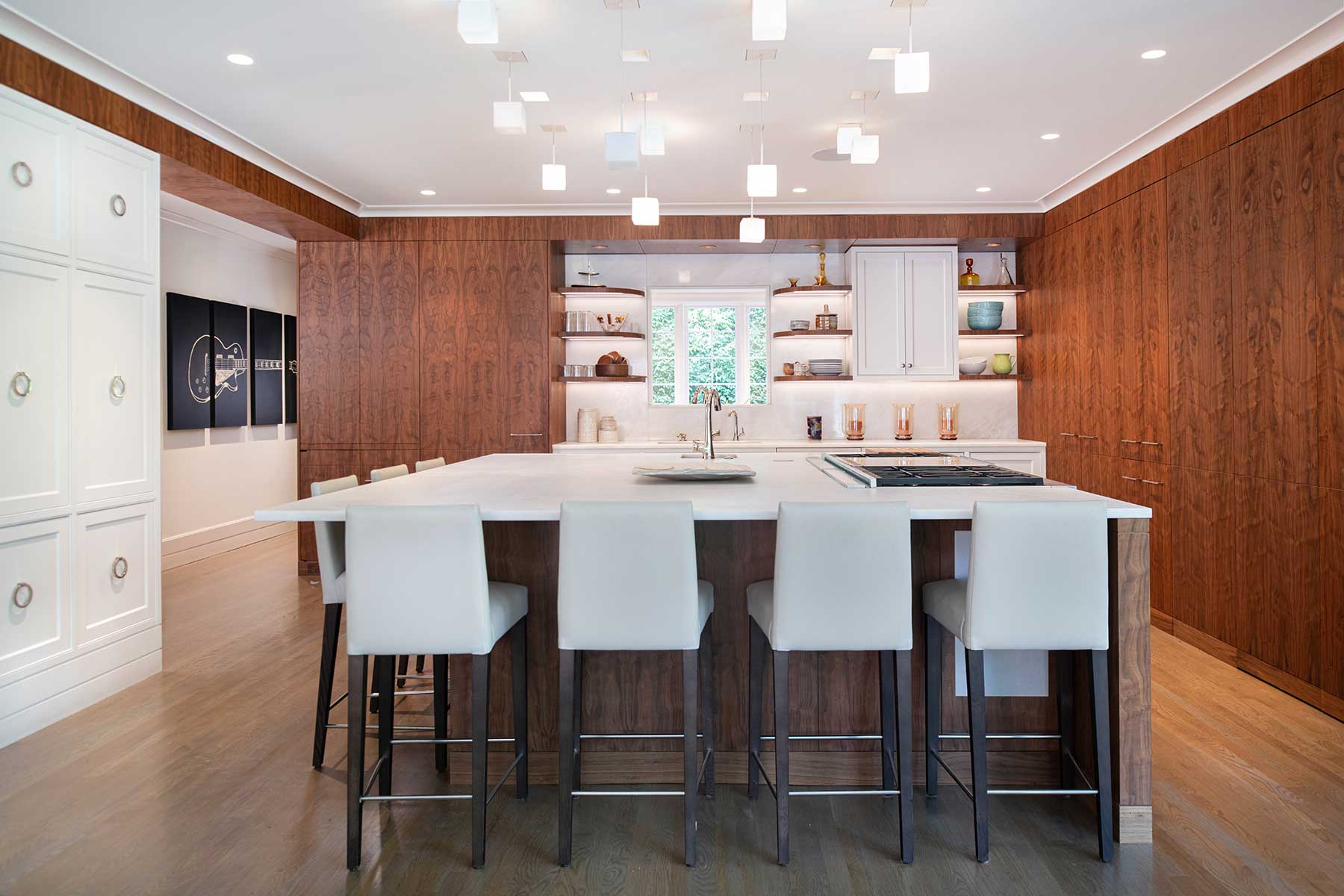House of Vision
Words by Kimberly Winter Stern | Photos by Matt Kocourek
An iconic Mission Hills Tudor is reimagined with passion, an eye for detail—and gorgeous custom casework.
here’s something deliciously magical about walking up a long driveway to a vintage Edward Tanner Tudor, a home emanating a sense of distinct vision and inspiration leaning into decades of history. One such Mission Hills home, designed in the 1930s by the renowned Kansas City architect, boasts an impeccably restored brick façade and an eye-catching front door that’s greeted guests since the home was built.
An unexpected visual punch delivered upon entering the home spins the notion of traditional Tudor character inside out. The foyer’s crisp palette reveals a reinvented and stunningly functional home respectfully honoring the past but giving the residence plenty of panache and personality for its modern-day homeowners.
A perfectionist with a penchant for renovation, the homeowner points out the painstaking work performed to enliven the home with a contemporary flow while paying homage to Tanner’s original concepts. What unfolds is a split-screen study of two men—Tanner and the 21st century owner, living centuries apart, each with clear-cut visions.
An arched doorway connects the foyer to an inviting living room that features a dramatic, red-crackled armoire and strategically situated high-backed tête-à-tête seating. A well-stocked bar with a walnut interior and glossy white foldaway doors is the first glimpse of bespoke cabinets built by Kenny Frederick of Kansas City-based Hinge Woodworks, a company specializing in high-end architectural casework marked by old-world craftsmanship.
“This bar took about eight months to complete,” says the homeowner, running his hand along the wood and moving through the room to a spacious kitchen and hearth room, leaving a breadcrumb of a story to be revisited.
“My wife and I were shopping for an old renovation,” he says, settling onto a counter stool at the kitchen’s 9-foot by 8-foot marble-topped island, his wife perched on a stool at the opposite end. “Maybe even a teardown. We found this home and fell in love with the location.”
“And learning its provenance, quickly concluded the house was not a teardown but a project,” she adds.
Fourth owners of the Tanner Tudor, the couple didn’t immediately embark on an ambitious renovation, instead opting to live in the home for several years.
“The pause allowed us to become familiar with many facets of the house, to figure out exactly what would suit us,” says the homeowner, who meticulously examined the structure from top to bottom, making notes and sketching some 200 drawings documenting his ideas.
Ultimately, the beautifully renovated home reflects a collaboration of the homeowner’s work, combined with input from local architects and artisans. The wife, serving as the project’s primary lead for sourcing finishes, furniture, tile and other design decisions, brought the interior to vibrant life, with help from Tran + Thomas Design Studio.
As a youngster, the husband was deeply influenced by his grandfather, a third-generation cabinetmaker whose work was prominent in homes and buildings throughout his small Midwest hometown.
“I was around renovation my entire life,” he says. “I always had a tool belt on and learned from the best. My dad commissioned me while I was in high school to help him with projects. Like the experts I hired, he constantly challenged me to take a risk and be creative.”
Sitting in the sun-drenched kitchen at the expansive island, surrounded by gleaming, jaw-dropping walnut cabinetry that commands the space, the wife smiles, admitting she knew her husband was talented in many things and motivated by vision.
“I just didn’t know he would spend such a large portion of his life immersed in projects,” she says.
Resuming the storyline about the unique bar’s evolution in the living room, the homeowner describes how Kenny, a 70-year-old master woodworker, partnered with him to create the architectural casework throughout the home.
“Kenny was tasked with extracting my vision from a stack of drawings and over the course of many conversations,” he says. “We share a passion for attention to detail and problem solving.”
Kenny echoes the homeowner’s childhood fascination with building things. As an itty-bitty boy, he held a fascination for Tinker Toys, later graduating to an Erector Set. He discovered woodworking as a Cub Scout and dabbled in metal working during high school shop class. A stint as a draftsman taught him to read drawings and a job as a construction crew laborer allowed him to observe carpentry skills. His journey led him to becoming proficient in casework and furniture making, and he finally found himself working with Hinge founder Tom Moody. It could be said that a lifetime of experience prepared the ever-curious Kenny to work with the Mission Hills homeowner’s very curated ideas.
“This project was special because of the homeowner’s vision and ability—he’s a genius,” Kenny says. “That house is him, I just helped him achieve it. He had better drawings than I usually work with from any architect. I followed his plan, interpreted his vision and turned it into reality. There was no big contractor running the show, just him and a subcontractor he hired.”
All in all, Kenny worked with the homeowner for nearly four years, carefully executing his vision from the kitchen to the living room bar, to the primary suite and the wife’s walk-in closet to the bedroom hallway. Along the way, Kenny offered input and suggestions, helping his client forge a seamless connection between old and new in the Tanner Tudor revival.
“He’s a tinkerer, for sure,” Kenny says of the homeowner, “and honestly, I’ve never enjoyed myself more. What we accomplished is a work of art.”
Follow them on Instagram:

You may also like these articles.

French Bistro at Home
Delicious curves, dramatic contrasts and gleaming golds accentuate a renovation project in Kearney that’s dually functional and opulent.


Walls of Renaissance
Wallcovering trends showcase bespoke styles, vibrant hues and textured expressions.

The essence of a water garden: You don’t know what your outdoor living space is missing
Good Earth Water Gardens creates intimate outdoor living spaces that are designed around water.

Your dream home starts with Pella windows and doors
Replacing old or inefficient windows and doors is a great way to increase energy efficiency, as well as modernizing your home’s look and style.

A Lit Collection
Moody lighting and deep, dark tones set the stage for a bourbon bar and a music room.




Leave a Reply