Gothic Illusion
Words by Corinne L. Casazza | Photos by Cory Finley
An impressive, multifaceted outdoor fireplace is built to match the grandeur of its 100-year-old estate.
Former owners Mark and Stephanie Erceg got their initial inspiration for this stunning fireplace from admiring unique chimney stacks on their walks around Mission Hills. “We were also influenced by the considerable time we spent in England while living in Geneva, Switzerland,” Mark says. The couple had always loved Edwardian-era homes and wanted to incorporate that aesthetic into the design.
They were introduced to Caleb Kangas, owner of Third Space Design Build, and charged him with creating a fireplace to complement their stately brick home. The house is more than 100 years old, and it was important to the Ercegs that the fireplace look like it had been built alongside it.
To achieve this synergy, Caleb used a variety of bricklaying patterns, herringbone patterns, inlays and angles. “We put the stone on the sides of the fireplace and limestone caps in different elevations, so it has a turn-of-the-century gothic styling,” he says.
The Ercegs’ design was greeted enthusiastically by the city. “When we went before the architectural review board, they said they’d never seen anything like it and couldn’t wait to see it built,” Caleb says.
All the limestone used in the piece is Indiana limestone carved specifically for the fireplace.
“The hearth opening was fashioned along the lines of what you might see at Biltmore House in Asheville, North Carolina,” Mark says. “We wanted to capture in some small way the size, scope and scale of some of the fireplaces on display there.”
The limestone mouth of the hearth reveals a chevron-patterned firebox that adds texture—and a three-tiered gas log set custom-fabricated in Arizona. The hearth opening also draws the eye upward toward the carved mantel stone above it. The two owls perched there represent the Ercegs’ twin girls. The owl on the lower level pays homage to their eldest daughter. The birds were sourced from an old English garden and are a point of pride for Mark, who added them to the piece himself.
At the top, the spires are turned at a 45-degree angle to the main stack. “Mark wanted to have three individual spires to create really great visual interest,” Caleb explains. The outside spires are dummy chimneys, giving the look of three smokestacks coming out the top, but only one actually works.
The overall effect of the multi-level piece is impressive; its architectural detail gives it a great aesthetic that matches the original home perfectly.
“We think it came out beautifully,” Mark says. “We have no doubt it will be there a hundred years from now.”
Resources
Architect: Bickford & Company
Interior Designer: Will Brown Interiors
Builder: Cobalt Construction
Art: homeowner’s personal collection; Haw Contemporary; Weinberger Fine Art
Antiques: Zachariah family heirlooms
Flooring + Countertops: Kenny’s Tile
Rugs: The Rug Studio; West Elm; Ruggable
Furnishings: Seville Home – Shelley Esperian
Cabinets, Closet + Hardware: Precision Cabinets
Lighting Fixtures: Rensen House of Lights
Plumbing Fixtures: Neenan Company
Windows: Andersen Windows & Doors
Window Coverings: Weave Gotcha Covered
3D Renderings: Tim DiCesare, Vizhouse Studio
You may also like these articles.

Your dream home starts with Pella windows and doors
Replacing old or inefficient windows and doors is a great way to increase energy efficiency, as well as modernizing your home’s look and style.

French Bistro at Home
Delicious curves, dramatic contrasts and gleaming golds accentuate a renovation project in Kearney that’s dually functional and opulent.


Walls of Renaissance
Wallcovering trends showcase bespoke styles, vibrant hues and textured expressions.
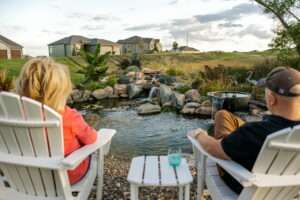
The essence of a water garden: You don’t know what your outdoor living space is missing
Good Earth Water Gardens creates intimate outdoor living spaces that are designed around water.
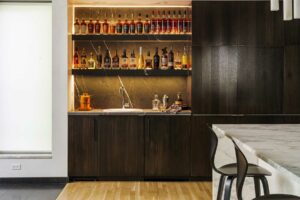
A Lit Collection
Moody lighting and deep, dark tones set the stage for a bourbon bar and a music room.


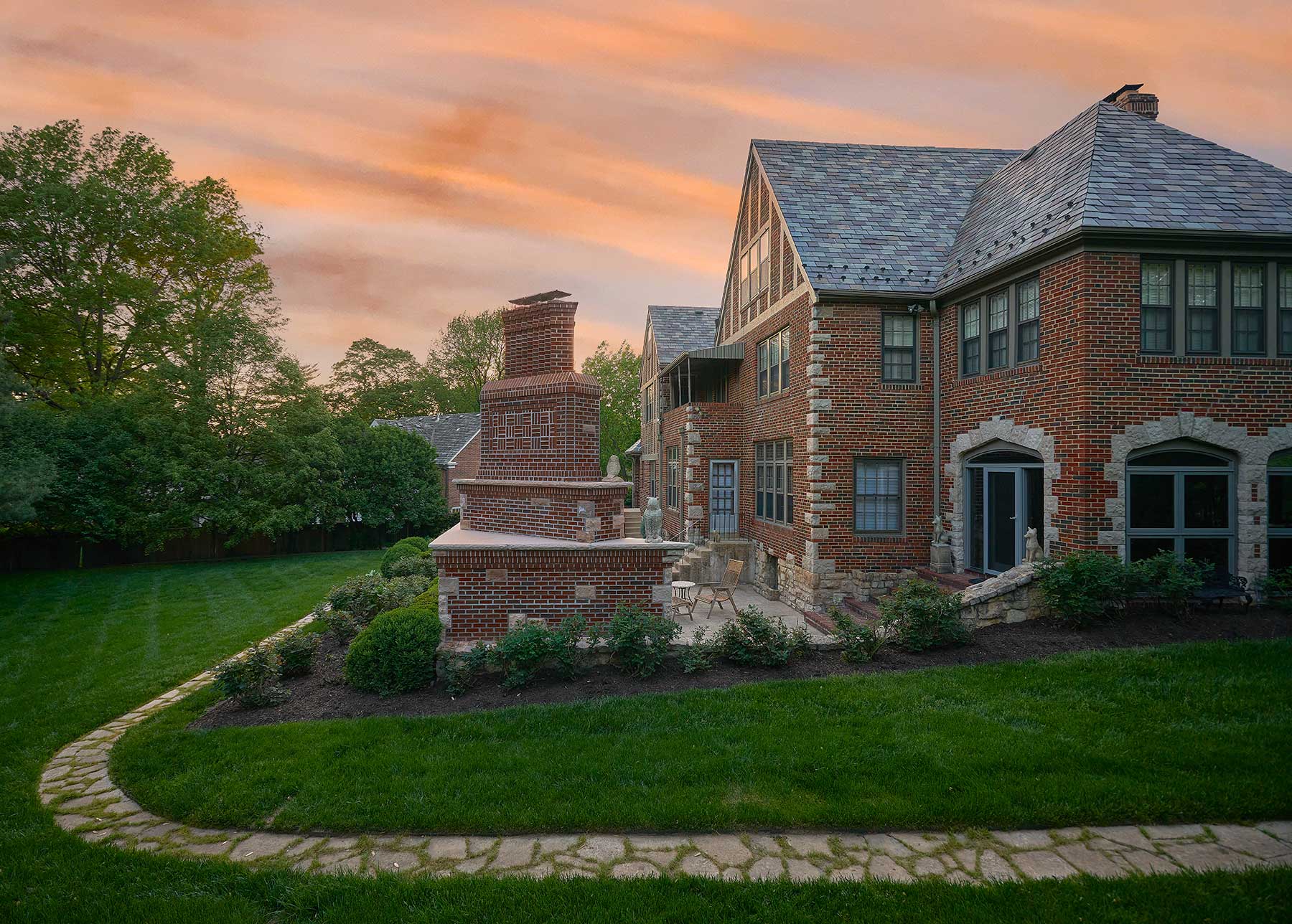
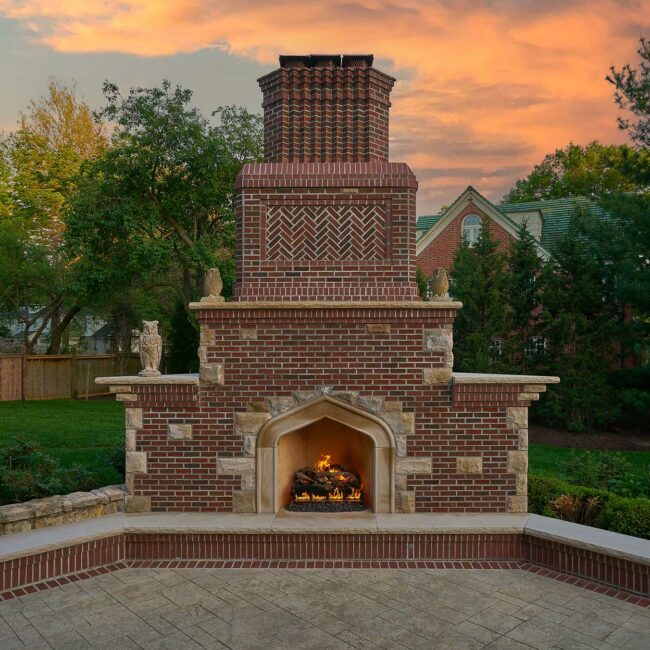
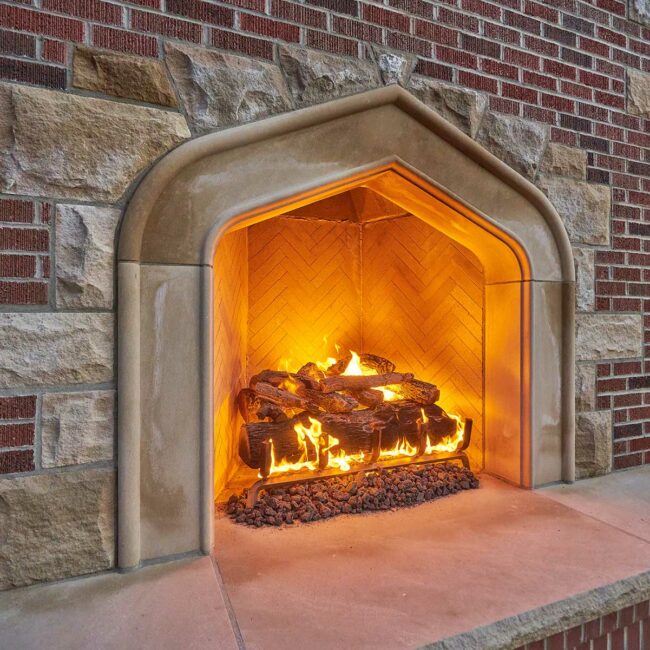
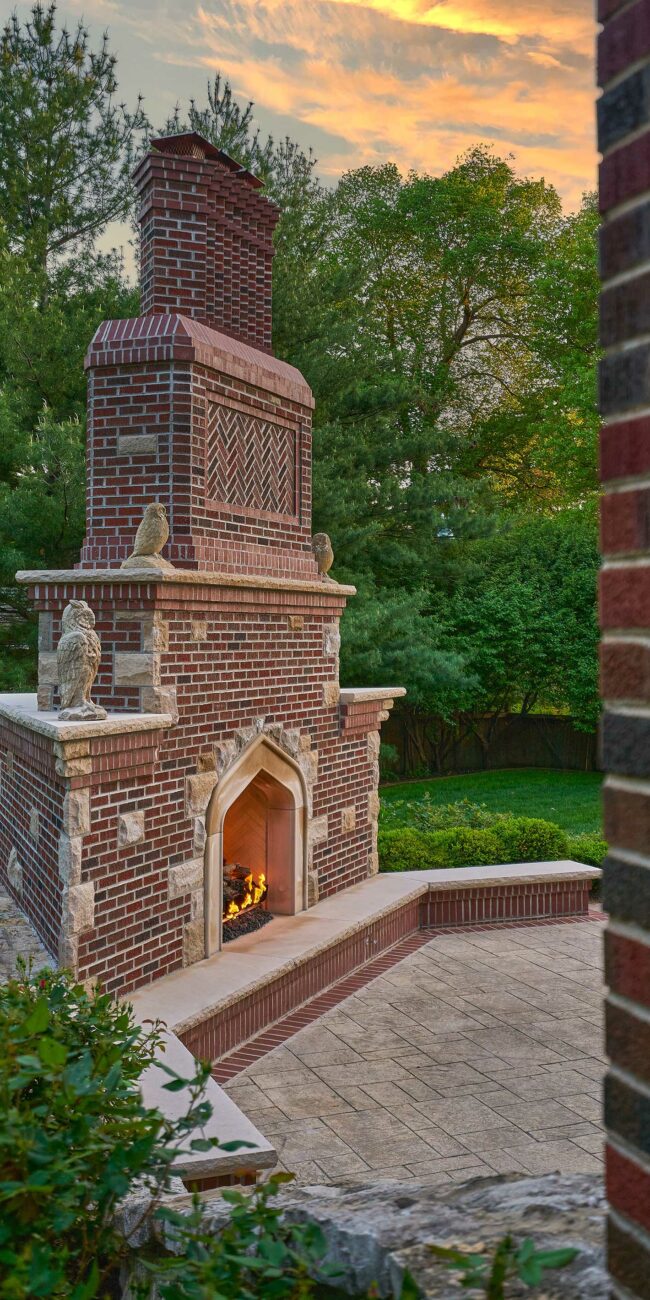
Leave a Reply