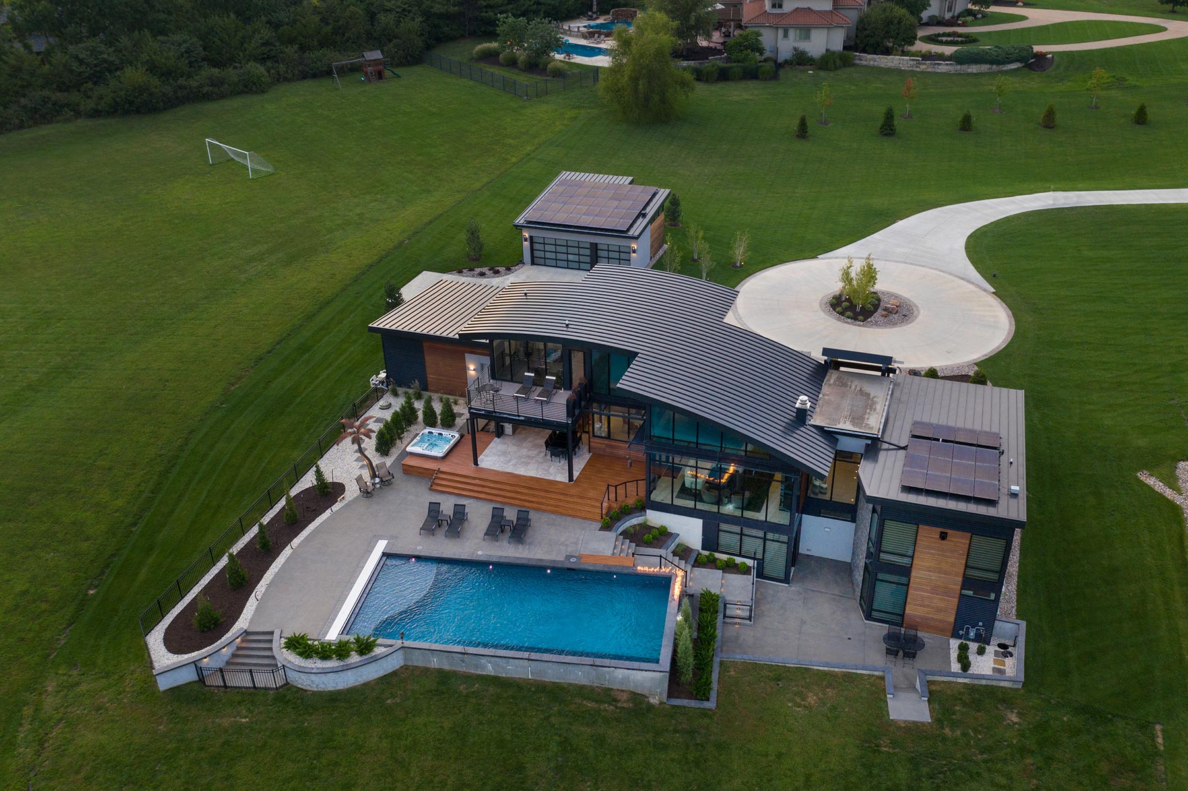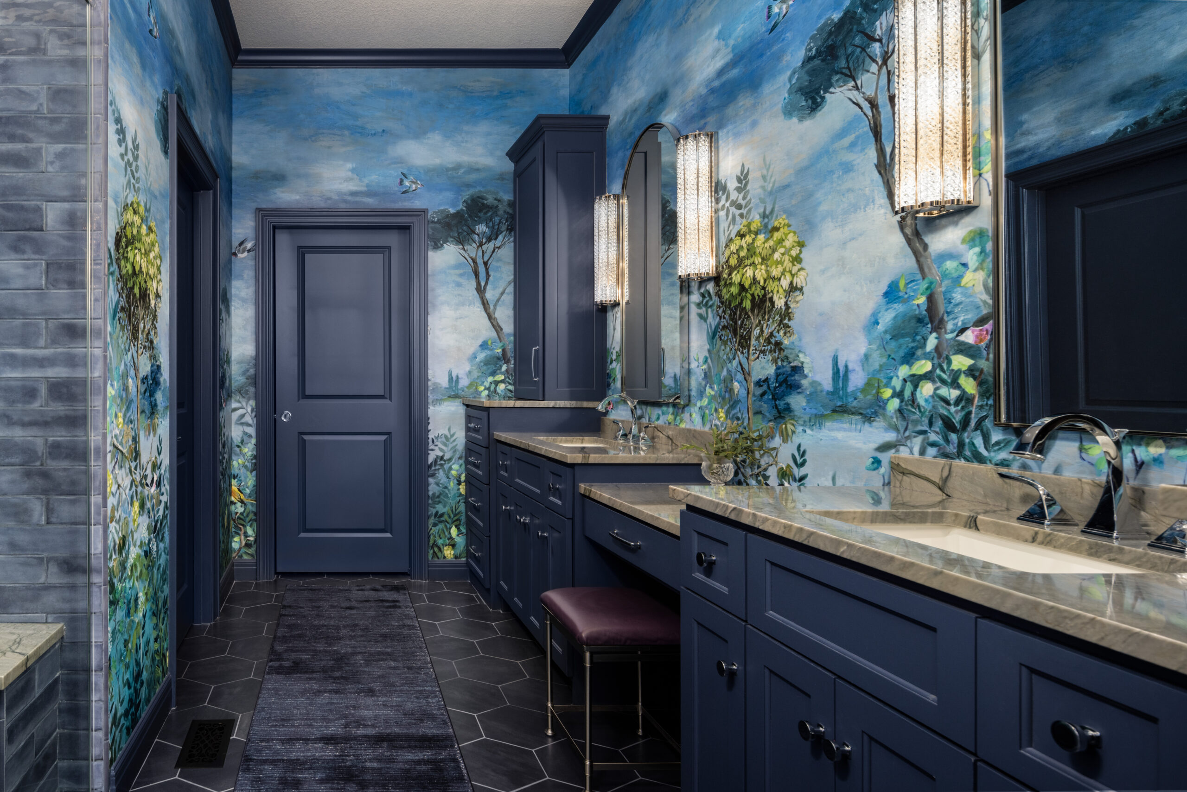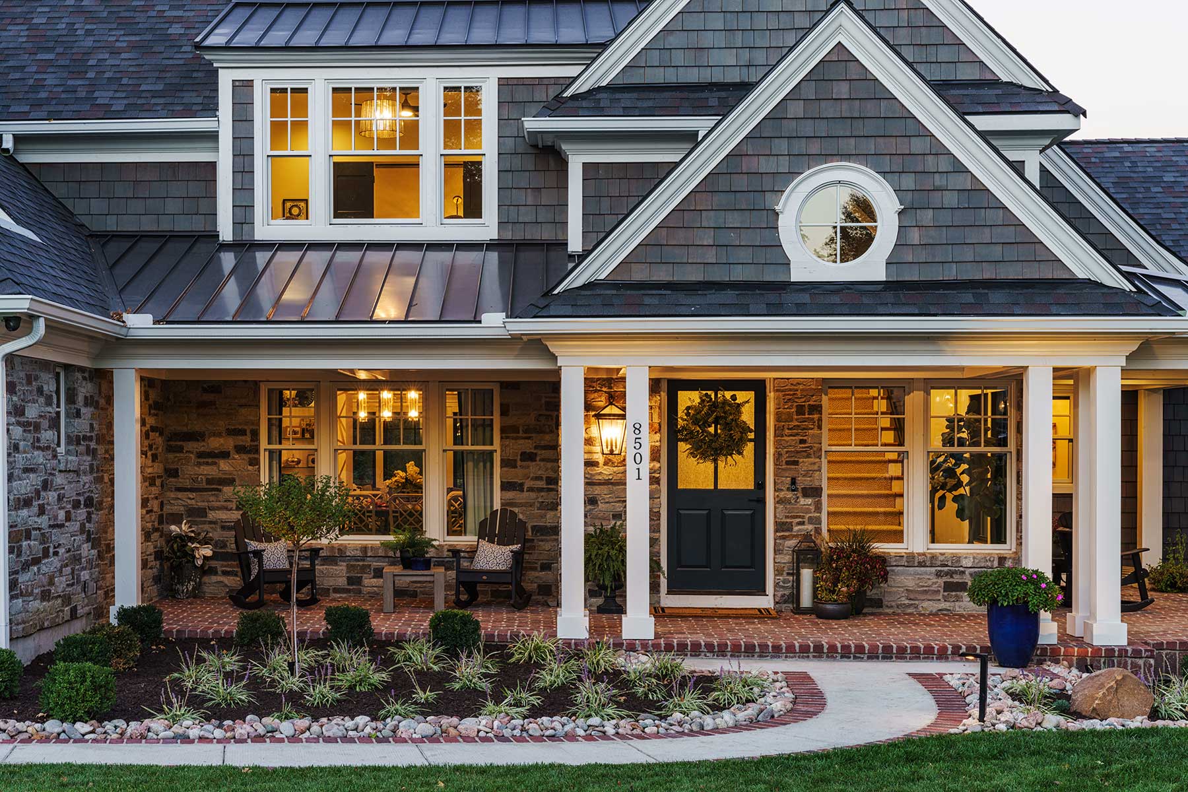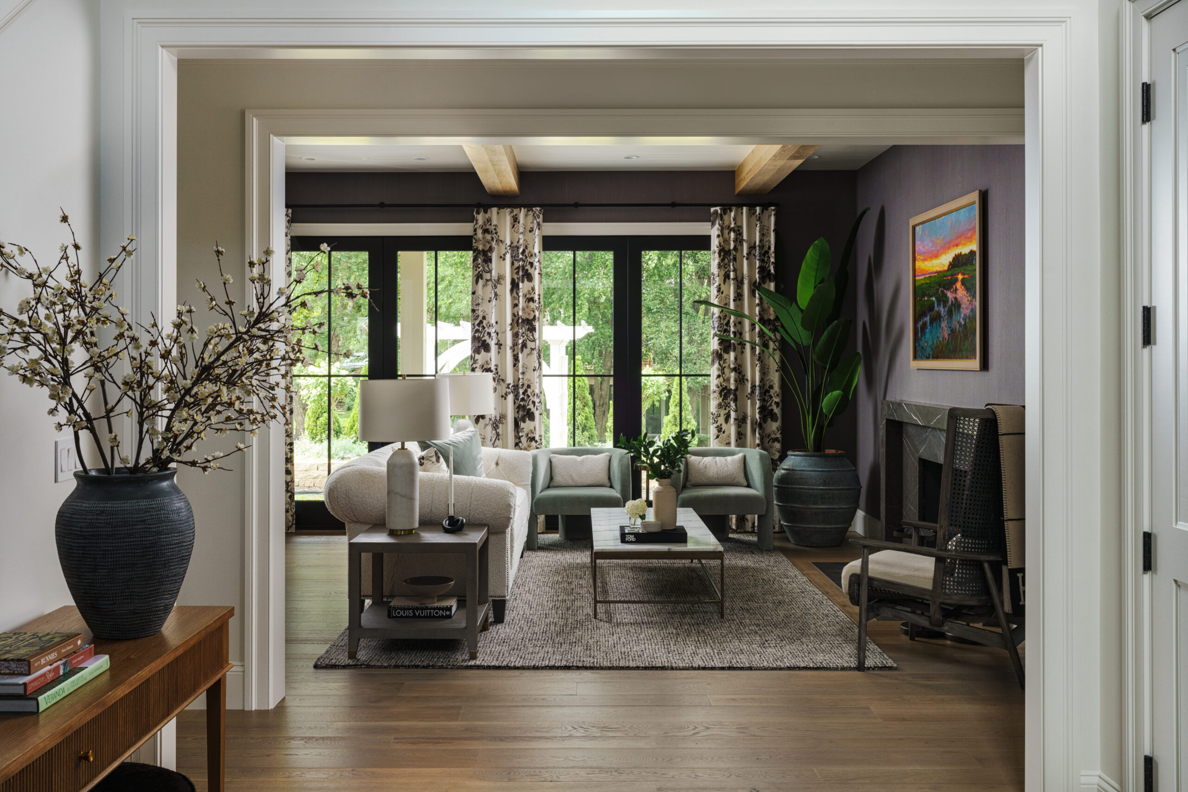Custom Curves
Written by Katy Schamberger | Photos by Matt Kocourek
Design-build firm Extraordinary Homes creates a warm modern home with panoramic views for south Johnson County landowners.
hen Dan Webster and his team at Webster Architects decided to branch out into the home-building business and open Extraordinary Homes, not everyone shared their enthusiasm for modern style.
“We started in 2005 and had to go to over 20 banks to secure a loan,” Dan says. “They kept telling us, ‘There’s no market here in Kansas City for modern homes.’”
Yet he found a niche that has resonated: warm modern.
“We think there are two types of modern homes: cool modern and warm modern,” Dan explains. “Kansas City is definitely a warm modern area. We heard that when we built our first spec home. People would tour it and say, ‘I don’t typically like modern homes, but I love this house.’”
A perfect example is this home on acreage in south Overland Park, uniquely custom-designed for the homeowner—and the lot.
“If the lot has a view, we take advantage of that,” Dan says.
In this case, a pond behind the house became a focal point to highlight. The most effective way to do that, of course, is with ample windows—and this home is a showcase in the advantages of numerous oversized windows, including two soaring sets that frame the living area with panoramic views.
Guided by homeowner input, one of the design goals included creating a graceful curvature throughout the interior and exterior. Look closely, and you’ll see that the roof sweeps into a subtle arc. That swoop is mirrored inside the home with tube steel beams that were heated then curved to create an eye-catching contrast with the stained wood ceiling.
“We think the home’s structure is beautiful, so we didn’t want to obscure it with Sheetrock,” Dan notes.
It’s easy to get lost in showstopping features such as the ceiling, the windows and the sleek kitchen—as well as the lighting, one of the many hallmarks of an Extraordinary Homes design.
“We do our own lighting design, so it’s a significant upgrade from typical options and packages,” Dan says.
Other thoughtful details add to the impeccable quality and polish of this home. For example, the base trim is flush and painted the same color as the walls—resulting in walls that blend seamlessly into the floor.
Another detail—unseen—is the home’s energy efficiency, a priority that was made slightly more challenging with the number and size of windows used. To get as close to the homeowners’ net-zero goal as possible, the roof and walls were coated with foam insulation. The home is heated with a geothermal system powered by solar collectors.
Design didn’t stop at the walls, though. Outdoor areas—particularly the outdoor kitchen—were equally (if not more) important as the interiors.
“We probably spent more time talking about the outdoor kitchen and barbecue area than we did the rest of the house,” Dan says with a laugh. “We needed to account for both homeowners cooking at the same time, and they also do a lot of grilling. We included movable screens so that the area can easily transition to be even more open-air yet still be covered.”
The outdoor kitchen is undoubtedly a functional focal point, but perhaps even more enticing is the swimming pool that’s partially bordered by a firepit, creating an instant ambiance of contrasting elements.
“Of course you need fire with a pool,” Dan says.
For this full-service design-build team, this home was an opportunity to sculpt an all-inclusive masterpiece.
“We’ve been lucky to have a lot of great clients who allow us to be creative and bring their visions to life,” Dan says. “One client gave us the highest compliment when he said, ‘Our home turned out better than I imagined.’”
Follow them on Instagram
@xhomeskc

Resources
Architect + Engineering + Build: Extraordinary Homes
Deck Rails: A-1 Paint, Powder & Sandblasting
Spray Foam Insulation: A+ Insulation
Steel Beams + Columns and Handrails: Al Stevens Construction Steel
Gravel: APAC-Kansas
Cut Concrete: Bazin Sawing & Drilling
Curved Wall by Front Door: Becerra Masonry
Rough-In Carpentry: Bratton Brothers Contracting
Carpet + Rubber Flooring: Carpet Direct
Rain Screen Siding Vents: Cor-A-Vent
Steel Beams: Chicago Metal Rolled Products
Thermal Break Material: Fabreeka International
Shower Doors + Mirrors: Fountain Glass
Rough-In Carpentry: Full House Construction
IPE Siding: General Woodcraft
Drain Tile + Waterproofing + Sump Pump: Gordon Energy & Drainage
Polished Finished Concrete: GrindHouse Surfacing
Electrical: Innovative Electrical Solutions
Site Clearing + Excavation + Backfill: JAG Excavating
Tile Installation: K.A. Harlow Construction
Front + Rear Stoop: K&E Flatwork
Interior Trim: Kansas City Millwork
Interior Doors: Kansas City Building Supply
Cut Concrete: KC Coring & Cutting
Trim Lumber: Kerr Millwork
Cabinets: Kitchen Design Gallery
Door Hardware: Locks & Pulls
Lumber: McCray Lumber
Lumber + Trusses + Cedar Siding: Millard Lumber
Plumbing: Miller Plumbing
Garage Floor: New Image Concrete Design
Window Cleaning: Noonshine Window & Gutter Cleaning
Gas Line: NPL Construction
Surveyor: Phelps Engineering
Garage Doors: Radio Controlled Garage Door
EIFS Installation: Reynolds Construction
Concrete Walls: Robert VanLerberg Foundations
Exercise Room Flooring: Rocha’s Flooring
Metal Trim: Safe Harbor Exteriors
IPE Siding: Schutte Lumber
Painting: Summit Interiors
Shower Drains + Base: Sunderland Brothers Co.
Windows: Teague Lumber
Top Soil: The Sod Shop
Guttering: Town & Country Sheet Metal
Brush Hog: Travis Hutton Lawn Landscape
HVAC: United Heating & AC
Trash Pickup: We-Flex Services
Light Fixtures: Wilson Lighting





Leave a Reply