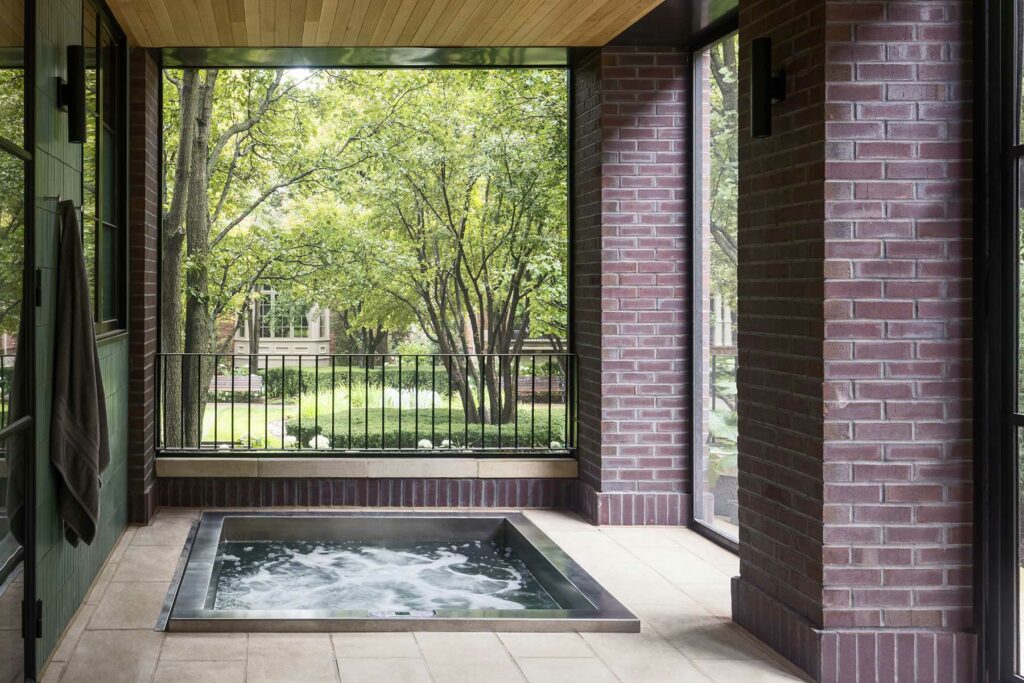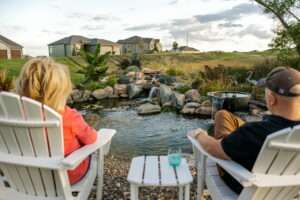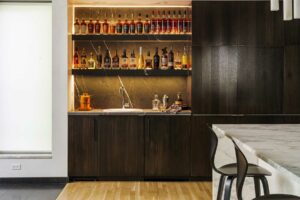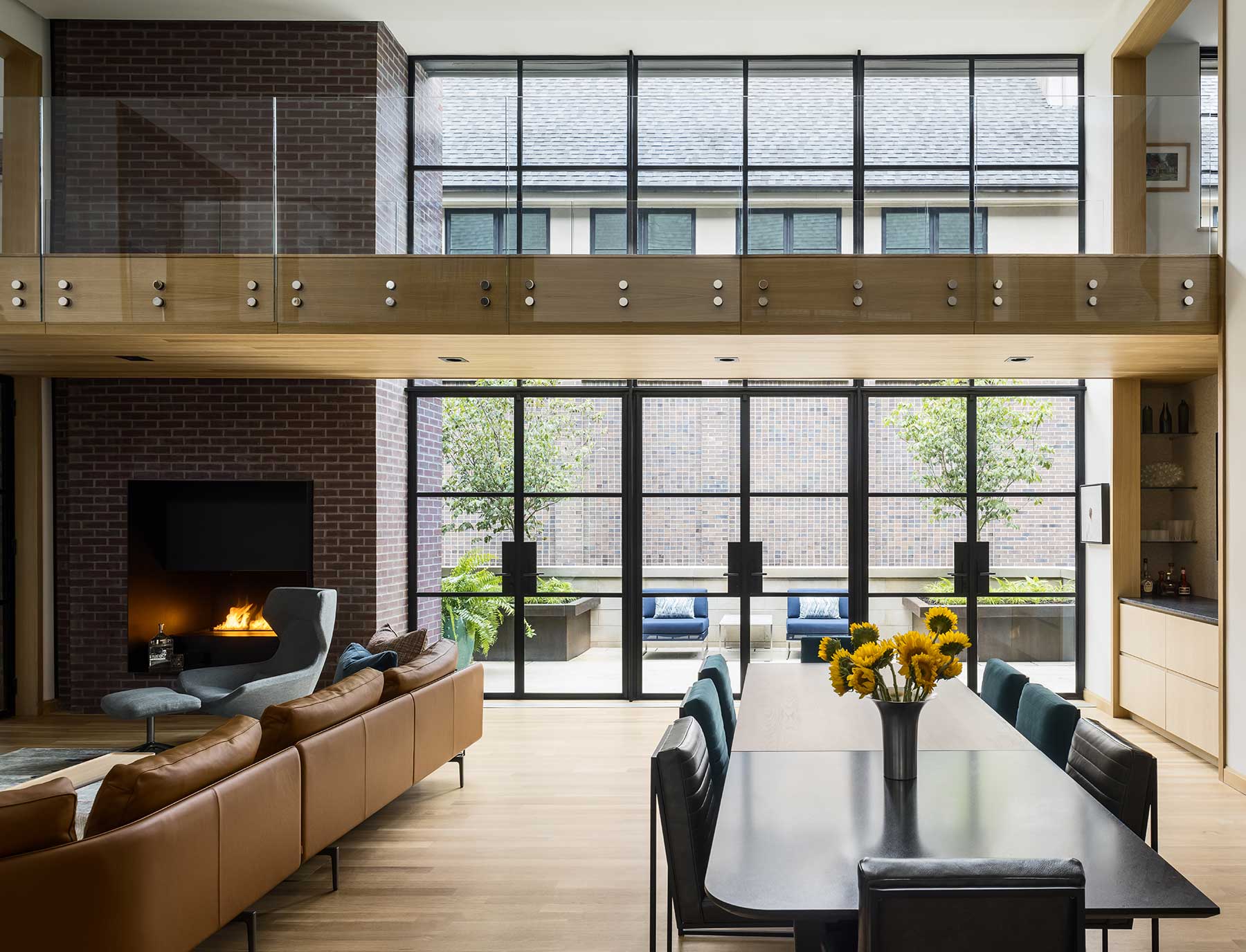A spectacular art-filled home in Kirkwood provides an urban setting for a couple’s next chapter.
Words by Kimberly Winter Stern | Photos by Nate Sheets
hen a Brookside couple ushered their third and final child from the nest several years ago, it was time for them to discover their next adventure, too. Selling the large, 1.5-story ranch where they raised a family, their sights were set on a chic condo at 51st and Main Street—where they lived until the trek up and down four flights of stairs to access the home’s various levels lost its appeal.
One day the husband’s father—who resides on the fifteenth floor of the Country Club Plaza’s iconic Sulgrave Regency Condominiums high-rise—spied from his south-facing condo the beginning excavation of the two remaining home sites in the exclusive planned community of Kirkwood. Knowing his son and daughter-in-law were interested in moving to a more amenable main level living arrangement, he alerted them.
“Centric Homes owned the two lots and cofounder Richard Wetzel was planning to build on one,” the husband says. “We expressed interest in the other lot, which was going to be a spec home. The footprint and 80 percent of the exterior design were set because it had already gone through Kirkwood’s design review approval. But we were able to switch up some of the space dedicated for indoor living to outside spaces and customize the interior according to our taste and style.”
Chris Fein, AIA, LEED AP, of Forward Design | Architecture was commissioned to design the two homes facing Kirkwood’s convivial community park. “Although they were radically different homes for radically different people, there was a common denominator—each homeowner loves art,” Chris says. Tyler Harrelson, Centric Homes managing director, and his field staff provided oversight of the project from conception, interfacing with Chris and his team, the homeowners, and their longtime interior designer, Alan Karlin of Alan Karlin Design.
Tyler studied architecture at the University of Kansas and has a passion for high-level, custom design and clients and architects “who genuinely care about their project.” Tyler says, “It’s easy to work with like-minded folks when you challenge one another, collaborate to avoid obstacles and share the same end goal.”
Intended as a timeless sanctuary for the couple’s extensive, eclectically curated art collection, this distinctive space allows pieces to be rotated on a whim and inspires a symbiotic dialogue between architecture, art and design—and capitalizes on a dynamic floor plan that embodies both indoor and outdoor living.
“We buy art that speaks to us, not necessarily for appreciation purposes,” says the wife. Her father lives in Charleston, where the couple often shops at a favorite gallery when visiting. The husband grew up in an art-forward family; his mother attended Kansas City Art Institute and his father is an art aficionado, too.
Alan has seen the homeowners’ art collection expand and be showcased in different environments over the years—from a suburban setting to a vertical urban condo—and considered the couple’s new Kirkwood digs as a place for their artwork to exist in a more viewable way. The designer was tasked with sourcing furniture that would support the artful ambiance and scale of the main level—while striking a balance between the wife’s affection for color and pattern and the husband’s desire for a more neutral, subtle palette.
“At times it was challenging to find furniture of the appropriate style, detail and quality to complement the space,” says Alan, who ultimately purchased statement pieces for the double-height living room like a stunning Poltrona Frau sofa and B&B Italia chairs at Museo in Kansas City, which specializes in modern, classic design.
Chris worked with his clients to temper the main level’s scale by designing a glass-walled bridge that connects to a three-sided gallery displaying more of the expansive art collection. The second-level bridge boasts a wood ceiling that exudes warmth and brings an intimate aesthetic into the main level that seamlessly transitions into an accommodating space for entertaining.
“Wood is everywhere throughout the house,” Chris says. “On two of the patios and in the primary bedroom, the main level’s rift-sawn white oak floors and trim. This modern setting with white walls and black trim could have translated as cold, uninviting and commercial, but the abundance of wood offsets that.”
Natural light was maximized via large spans of glass and an impressive steel window wall, instilling a sense of airiness, which was important to the homeowners. Another critical must-have for the couple were intentional outdoor spaces on the ground level and on the second level, which Chris accomplished by swapping out some of the interior footage for spaces outside. The results include two covered porches, including an enlarged and serene screened porch outfitted with a hot tub (accessible from the main level or a private entrance off the primary bedroom) and a patio whose tranquility is underscored by Mission Hills-based landscape architect Joann Schwarberg’s design.
Departing from the tradition of open-concept layout, the kitchen is separated from the main living space but still adjacent to the dining area. The glacier white, jointless Corian—scrubbable and virtually indestructible—is juxtaposed against custom gray-stained wood cabinets by Ryan Comment of Bootlace Design & Build, creating a sleek, uber-minimalist space for the homeowners’ art to take center stage. Chris acknowledges that the Corian island—with recessed stainless pulls holding the microwave and essential story—required a painstakingly complex design, “going through the Corian fabricator, the cabinet shop and the metal shop.”
Energized throughout the process by the synchronicity between the design-and-build team and the homeowners, Chris reflects on the importance each member’s voice contributed to the Kirkwood home.
“Alan knew the couple well and during a meeting might remark, ‘You don’t live like that, it won’t work,’” Chris says. “We’d come back with three or four options and arrive at the best solution. Likewise, Tyler and his team were a critical component in everything—behind-the-scenes choreography to ensure the design looks effortless. But it was the client’s highly creative vision that really drove the project to perfection.”
Connect on Instagram

You may also like these articles.

Your dream home starts with Pella windows and doors
Replacing old or inefficient windows and doors is a great way to increase energy efficiency, as well as modernizing your home’s look and style.

French Bistro at Home
Delicious curves, dramatic contrasts and gleaming golds accentuate a renovation project in Kearney that’s dually functional and opulent.


Walls of Renaissance
Wallcovering trends showcase bespoke styles, vibrant hues and textured expressions.

The essence of a water garden: You don’t know what your outdoor living space is missing
Good Earth Water Gardens creates intimate outdoor living spaces that are designed around water.

A Lit Collection
Moody lighting and deep, dark tones set the stage for a bourbon bar and a music room.




Leave a Reply