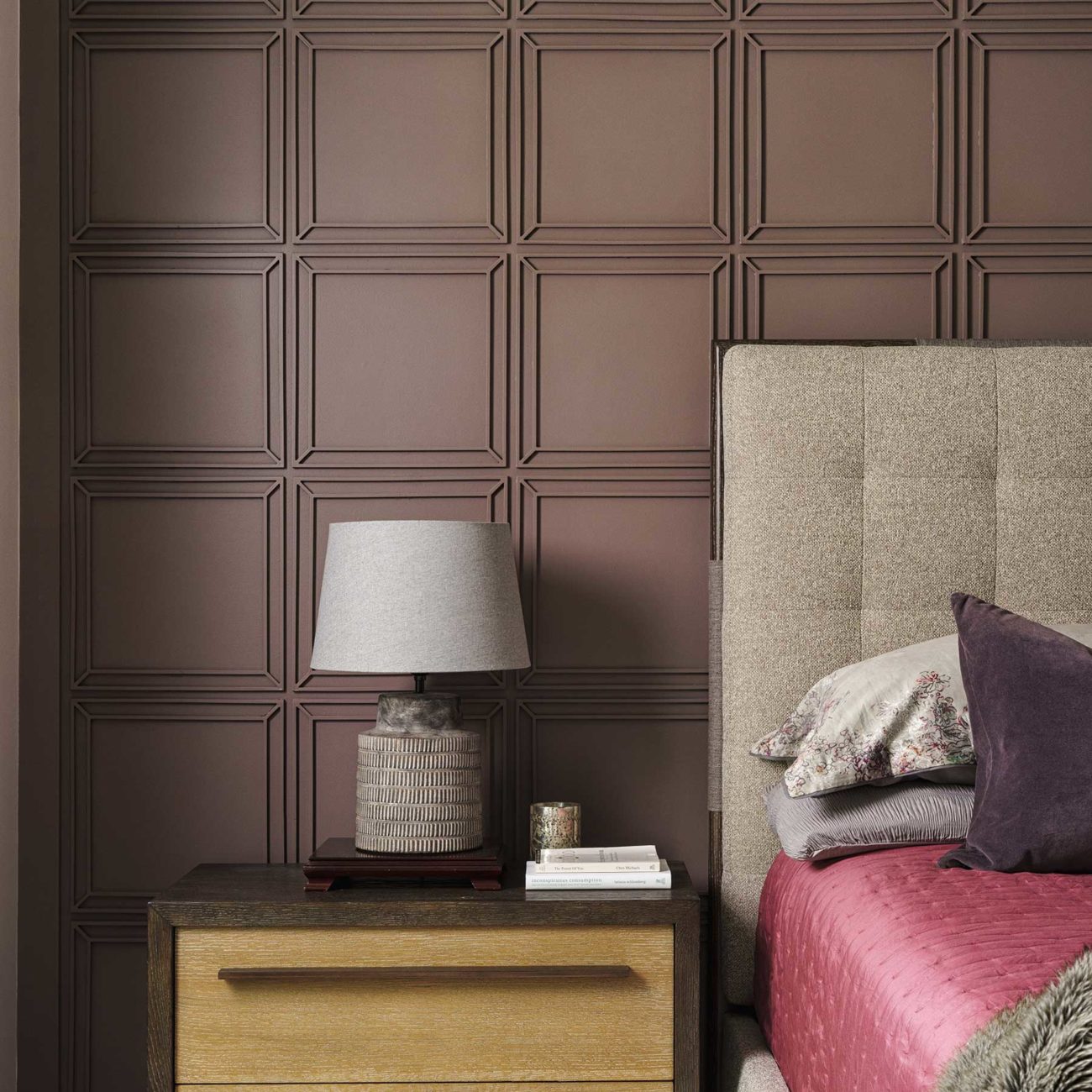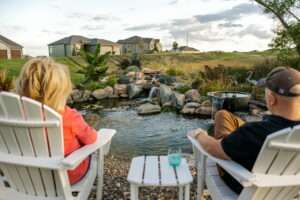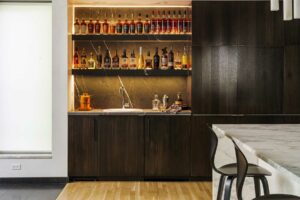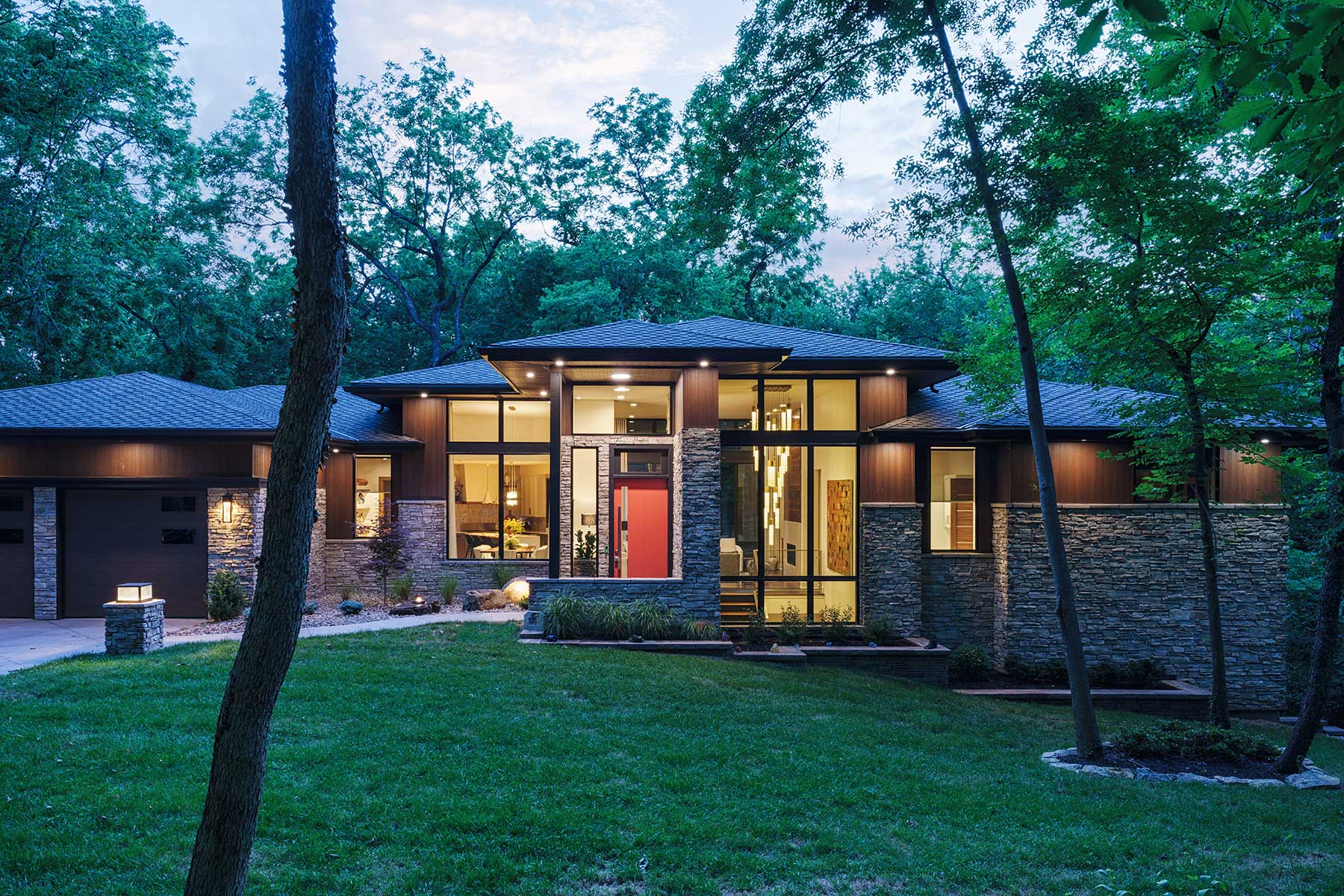Elemental Harmony
Words by Jessica Bahr | Photos by Matthew Anderson
The ancient principles of feng shui guide this Fairway rebuild.
e might have an idea of the principles of feng shui—face the bed toward the door, clear the clutter. But as with many ancient philosophies that Americans try to adopt, that barely scratches the surface.
More than a mode of style chosen simply because it suits personal taste, feng shui is the practice of listening to an environment and arranging your home to create balance, instead of disturbance, in the natural world. And rather than a designer introducing a preferred palette or feeling into a home, the home and its natural setting inform the designer.
You can feel that difference as you enter the Fairway home of David and Linda Zachariah. A hushed peace, earthy hues and a river of cool black tile lead you from the front door into the open-concept living, kitchen and dining area. It feels soulfully spacious but not oversized.
It’s a quiet internal landscape of just-right proportions and a balance of textures, from the stone wall separating the entry from the stairwell to the sleek walnut slatted wall in the dining area—and the generous leafy view between. The homeowners say they experience awe every time they return home.
“I’m always overwhelmed by the beauty of it and love coming home,” Linda says. “I don’t care if I have a million chores to do; I just love being here.”
“We have a view of the creek from basically every room,” David adds. “Recently, we were having dinner on the patio and there were five deer right by us, munching away. They didn’t even move.”
“It’s like we were having dinner together,” Linda laughs. “We felt like we were a part of nature.”
With nature as the focal point, the Prairie Modern architecture reflects an intuitive conversation that flowed between the home and designer Will Brown of Will Brown Interiors. Will was finishing a certification from the New York–based Mindful Design School of Feng Shui just as he was beginning to partner with Linda and David on the design for their new home.
“Part of what I learned about feng shui is that you don’t impose it. You don’t just throw it onto a house,” Will explains. “It’s about listening to a space, for when and how it’s asked for. And feng shui can be overwhelming, so with the Zachariahs’ home, I used some of the easier-to-apply principles. The end result is a focus on the five feng shui elements: wood, water, metal, earth and fire.”
These elements became the motivation behind Will’s design, and the ideas energetically flowed from there. There is, of course, a perfect synergy of Prairie Modern style and feng shui principles, since the earliest pioneers of Prairie Modern (like Frank Lloyd Wright) were inspired by the Japanese Zen aesthetic and principles of kanso, the Japanese equivalent of Chinese feng shui.
While it seems the house may have grown up from the ground here, the Zachariahs moved into their new home in January 2022. They found this special spot, which had a house that couldn’t be salvaged, after looking for more than a year. They then partnered with architect Scott Bickford of Bickford & Company to rebuild.
You don’t impose feng shui. It’s about listening to a space, for when and how it’s asked for. The end result here is a focus on the five elements: wood, water, metal, earth and fire.”
~ Will Brown, Interior Designer
Scott had also designed David’s previous home in south Overland Park, which had a floorplan that he and Linda loved. But location, location, location: they wished the house were closer to the city. They enjoyed the atmosphere of the neighborhoods near the Plaza—like Westwood, where Linda herself had previously owned a home.
So Bickford & Company reworked the design of David’s Overland Park home to fit T-shaped within the available footprint of the Fairway lot, being careful to leave as much of the creekside woods undisturbed as possible.
As the plans for David and Linda’s rebuild took shape, Will joined their team. He and Linda had been friends for years, and this project came just as he was branching out to include new-build design in his firm’s repertoire.
“It’s been a dream, really, to work on a new build with someone I already knew and was friends with,” Will says. “This project has really broadened and strengthened my level of confidence in what I could do as a designer, my role within the whole team—and how to lean on people’s expertise.”
That balance of different strengths and perspectives also energized Linda during the process. “I think it sort of spilled into the rest of my life, in a positive way,” Linda says. “Just working through issues together with the creative minds,
I loved that process. But I don’t want to do it again—because I love this house.”
The need to be part of something bigger than ourselves, woven together with our intrinsic tie to nature—it runs even deeper than the feng shui in David and Linda’s home. It’s elemental to our human experience.

Resources
Architect: Bickford & Company
Interior Designer: Will Brown Interiors
Builder: Cobalt Construction
Art: homeowner’s personal collection; Haw Contemporary; Weinberger Fine Art
Antiques: Zachariah family heirlooms
Flooring + Countertops: Kenny’s Tile
Rugs: The Rug Studio; West Elm; Ruggable
Furnishings: Seville Home – Shelley Esperian
Cabinets, Closet + Hardware: Precision Cabinets
Lighting Fixtures: Rensen House of Lights
Plumbing Fixtures: Neenan Company
Windows: Andersen Windows & Doors
Window Coverings: Weave Gotcha Covered
3D Renderings: Tim DiCesare, Vizhouse Studio
You may also like these articles.

Your dream home starts with Pella windows and doors
Replacing old or inefficient windows and doors is a great way to increase energy efficiency, as well as modernizing your home’s look and style.

French Bistro at Home
Delicious curves, dramatic contrasts and gleaming golds accentuate a renovation project in Kearney that’s dually functional and opulent.


Walls of Renaissance
Wallcovering trends showcase bespoke styles, vibrant hues and textured expressions.

The essence of a water garden: You don’t know what your outdoor living space is missing
Good Earth Water Gardens creates intimate outdoor living spaces that are designed around water.

A Lit Collection
Moody lighting and deep, dark tones set the stage for a bourbon bar and a music room.




Leave a Reply