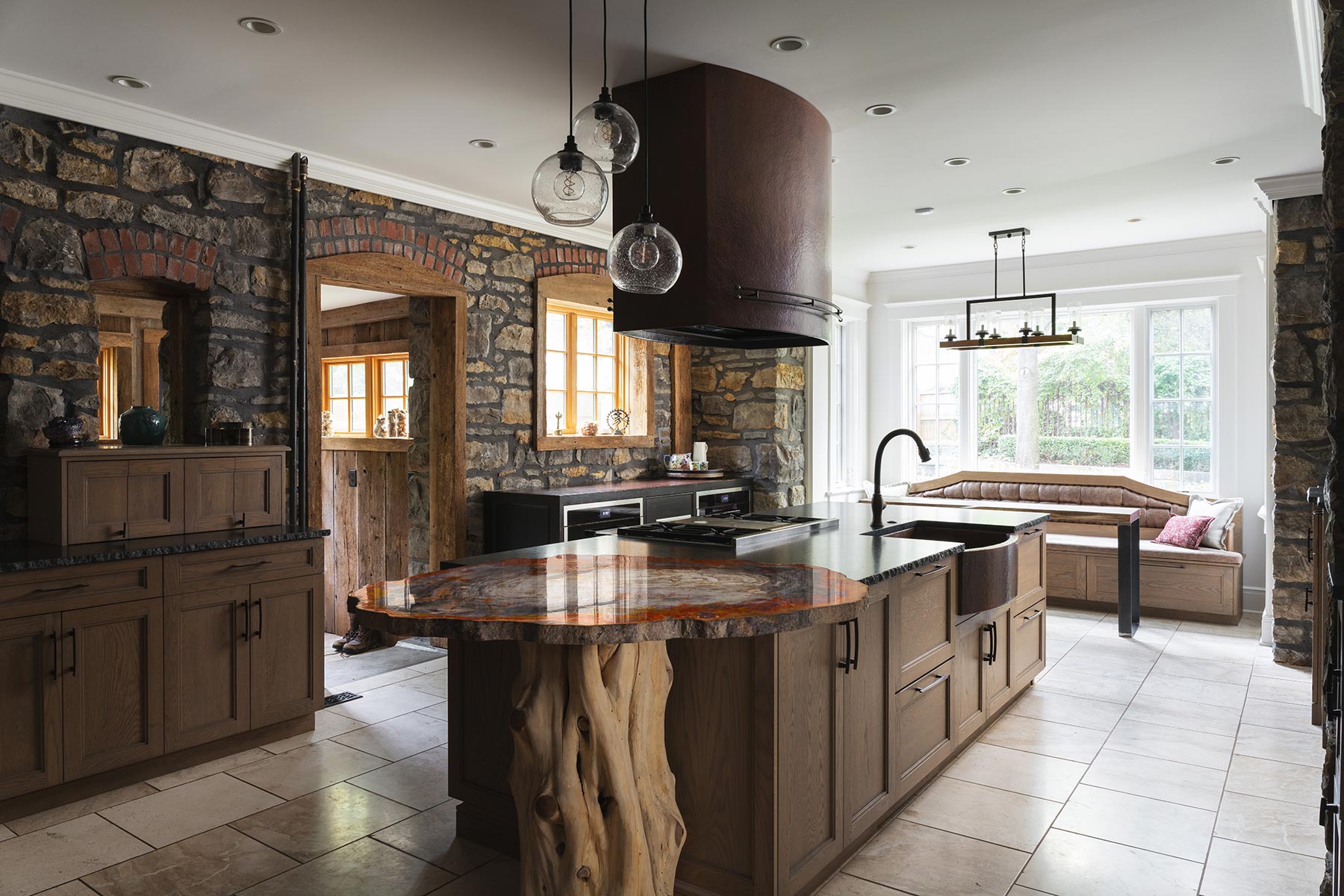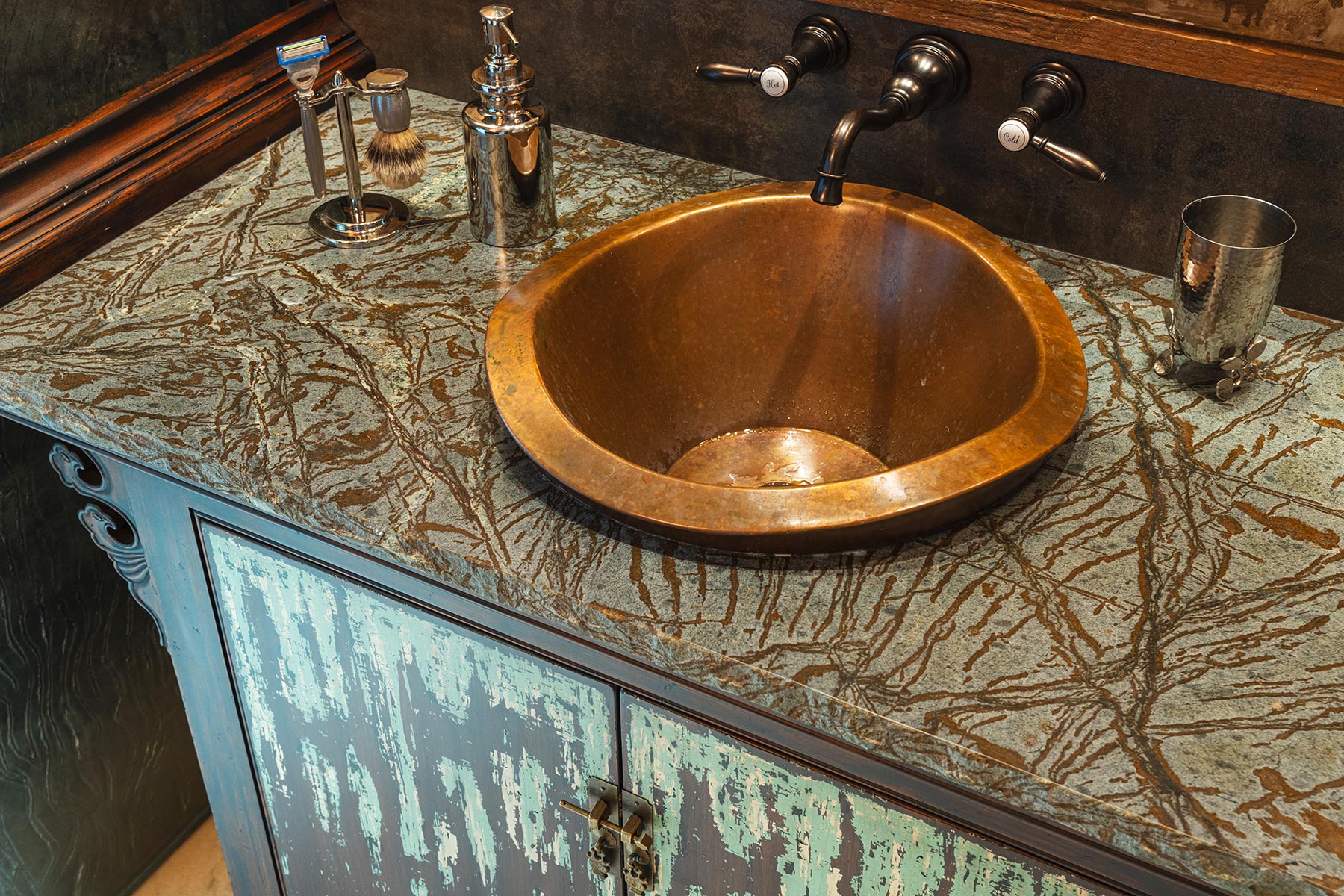Written by Megan Felling | Photos by Matthew Anderson
Trace Shapiro and Scott Parrish fell in love with their three-story limestone house when they first saw it, but they knew it was going to need a lot of work to function for their family of eight.
The English Tudor Revival, built in 1909, is located near Loose Park in the Simpson-Yeomans Country Side Historic District and is on the National Register of Historic Places. Designed by famed architect Henry Hoit for the original owners Wallace and Beverly Goffe, it sits high atop three lots with more than 5,700 square feet of living space.
“The house needed love,” Trace says. “It had been on the market for years. The stone had not been tuckpointed. Snow would come through the old windows and doors.”
“The first time I looked at it, I said ‘no way,’ Scott recalls. “It made me exhausted just thinking about it.”
“He did it for me,” Trace adds.
The couple’s renovation project started in 2013 by transforming an existing porch into a primary bathroom. With a grainy photo of an Asian cabinet in hand, Trace fruitlessly hunted for a company that could produce the special finish for two vanities. Finally, she found Kitchens by Kleweno.
“We were the first company that told them we could do it without any problems! It started our design/friendship relationship together,” says designer Genevieve Hamel, who nailed the look through a 17-step process.
But that was just one challenge. Because of rules regarding changes that affect the exterior of registered houses, Genevieve had to keep the porch window locations and style as-is.
“We had to be creative inside the shower and come up with these custom glass covers to create privacy on the inside, yet still look like a window from the exterior,” she says. “We used the same textured glass to create the sliding doors—one for the shower and the other for the water closet.”
There is a mix of elements at play: ornate Asian double doors and wood beams contrast with a custom-designed copper soaking tub and shiny glass tiles.
After the primary suite was completed, the homeowners began tackling the rest of the house. It had been host to the Kansas City Symphony Designers’ Showhouse in 2012, so each room had a variety of colors and styles. Trace and Scott wanted a more cohesive flow, in addition to doing some much-needed repairs that were to be expected on a home this age. The wood floors were at the end of their life—having been sanded and refinished many times—and were replaced with wide-plank wood floors with a dark stain. The electrical system needed a complete overhaul. All the windows needed to be replaced, each custom fit to the original openings to comply with the historic registry guidelines.
The couple contacted Genevieve again in 2016 to start the kitchen remodel. As demolition began, they uncovered the original stone exterior wall, which led to a small porch, now used for storage. The arched window openings remain today.
A petrified piece of wood found in Arizona provided the jumping off point, inspiring the colors, style and feel of the space. It would become part of the large island, with enough room for everyone to gather around. The countertops are made of stone from Verona, Italy, where the couple honeymooned.
The room features individual, furniture-like pieces to fit within the stone wall constraints. The original stairs to the basement had to be relocated to extend the floor space for the refrigerator.
“All appliances are hidden, incorporated into cabinetry that looks like furniture,” Genevieve notes. “Double ovens were built into a low cabinet, and the refrigerator is built into a large Asian-inspired piece of furniture. We custom designed the hardware, incorporating a dragon motif that Scott had requested.”
The team also included Shannon Bailey of Fierce Feng Shui, who helped optimally place the five elements of wood, metal, earth, fire and water that together promote well-being. Copper is featured prominently in the vent hood and sink here, as well as in the tub upstairs.
This additional special factor, paired with the historical aspect, uniquely shaped the outcome of this home.
“Genevieve listened to us and learned how we moved through our space. She elevated every idea I had and made me a better designer,” Trace says.
Today, the home is an entertaining space. Trace and Scott host house concerts featuring traveling musicians from all over the world. Guests flow through the home and out to the inviting exterior porch and exquisite grounds. Landscape architect Joann Schwarberg designed the pool, built by Swim Things, and a period-appropriate landscape, installed by By the Blade.
The original garage was under the house and virtually unusable. It now serves as an outdoor restroom for the pool and for parties. A new detached garage was built with stone that matches the original house. It not only houses the family’s cars but can also function as an extension of the entertaining space when doors on both sides are opened. A green roof featuring an herb garden rests atop.
“It’s definitely been a labor of love,” Trace says. “So many artists helped make the house a home. We are so appreciative.”
Follow us on Instagram
@klewenokitchens




Leave a Reply