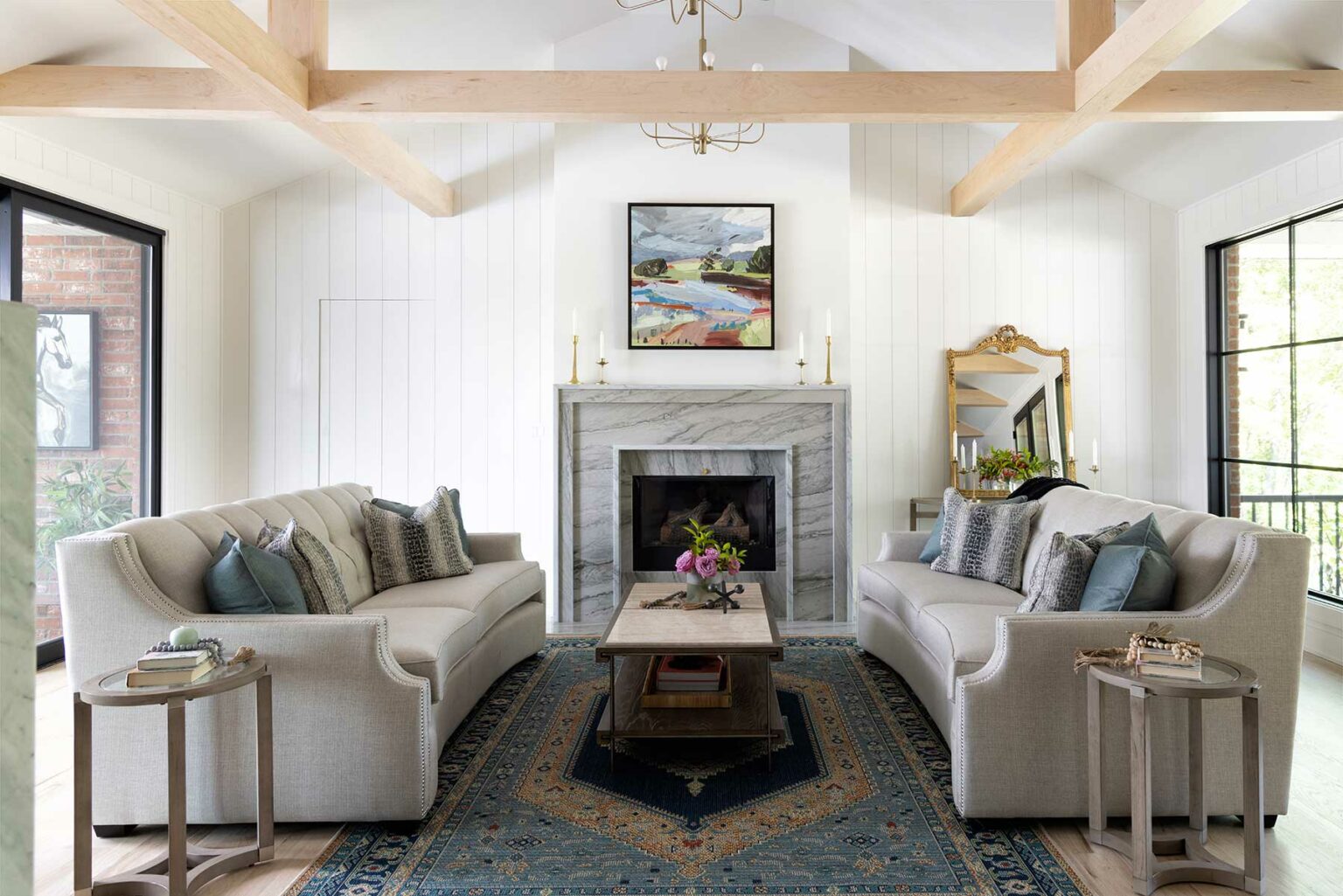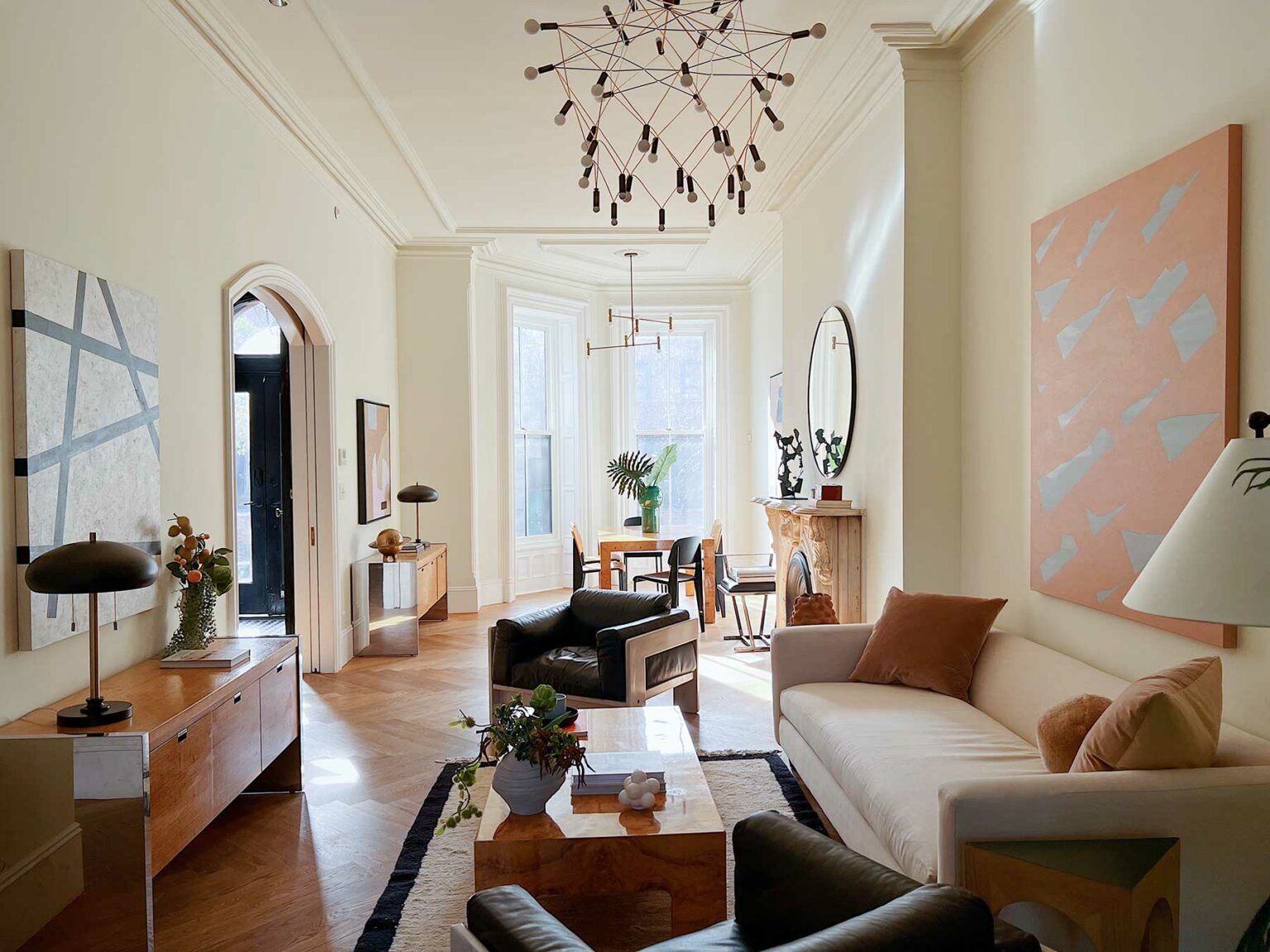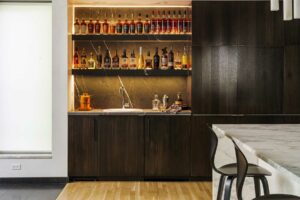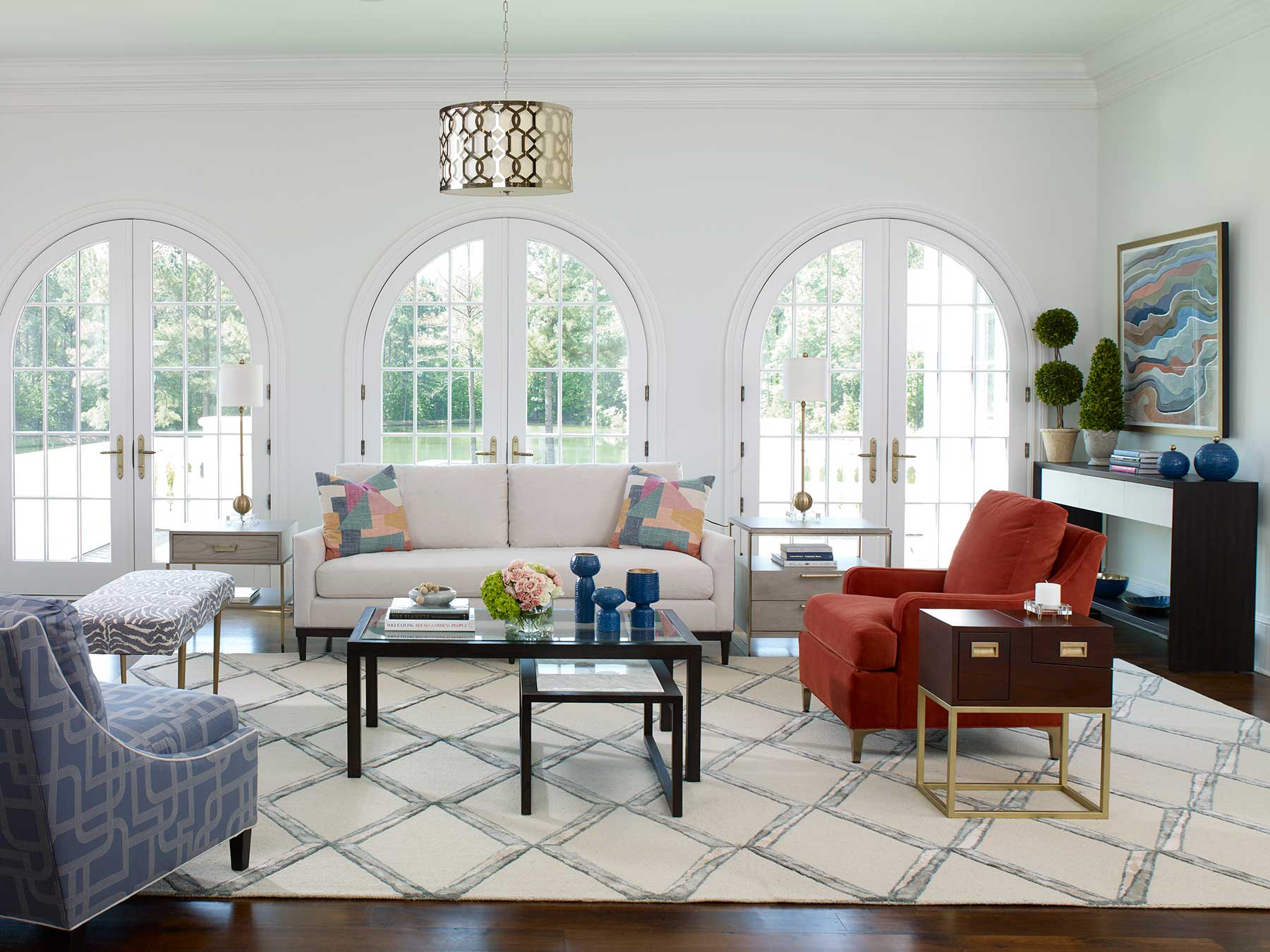Words by Cynthia Gregorian
Well-known designers share their KC influences.
Libby Langdon brings her signature sophistication to Designer’s Library in Overland Park through her line with Fairfield.
ibby Langdon recognizes that, like most cities today, Kansas City is “design hungry.” “I can see that people there are focused on creating gorgeous homes and environments where they can entertain family and friends and live beautifully,” the nationally recognized designer says.
Libby, who is also a home-makeover television personality, author and creative force behind Libby Langdon Interiors, Inc. of New York City, is helping satiate that hunger now that Designer’s Library, a to-the-trade showroom in Overland Park, is carrying Libby Langdon for Fairfield, her licensed home furnishings line.
Libby was in town for a private event at Designer’s Library in January to introduce the line of customizable casegoods and upholstery to local designers. She partnered with Fairfield, a North Carolina manufacturer of fine furnishings, after discussing with them a desire to expand beyond their more traditional styles.
“I work with looks that aren’t too contemporary, but maybe have sleeker, cleaner lines and leaner proportions,” Libby says. “I met the Fairfield CEO and head of sales, and we got into conversations about me partnering with them. We all thought
it would be a fantastic way to introduce some new looks.”
As an interior designer, Libby works with clients who are ultimately the end users, and she hears their likes and dislikes firsthand. It allows her to design pieces that are very “saleable and nothing too wacky or crazy that people wouldn’t want to live with in real life,” she says.
Her living room pieces, for instance, were designed to be sophisticated but also reflect her easy, elegant sense of style—as well as her understanding of proportion and scale.
Her dining room pieces are a blend of traditional and modernism. Table bases emphasize sculptural forms in casual and elegant style options, while her sideboards feature custom-designed hardware and can look modern or traditional depending on the finish.
Dining chairs come in a variety of styles and are approachable, easy to mix and comfortable, with “a dash of subtle chic,” she says. Libby believes her dining pieces will become immediate classics because they bring a contemporary dimension to classic design principles by bridging past and present with beautiful silhouettes and a curated feel. Her bedroom pieces are in a similar design vein.
“I’m mixing timeless design with a modern twist,” she says.
Her pieces are highly customizable so that any one item can take on various personalities and looks, depending on the fabric and wood finish choices. Fairfield has thousands of fabrics to choose from, but interior designers can specify their own fabrics and trims.
“The same chair can look classic and traditional in a rich leather, with nailheads and dark wood stain, but could also look coastal chic in a navy and white fabric and light gray wood stain,” Libby explains. “It’s really thrilling to see all the creativity and imagination a designer can spin onto one of my pieces. Every now and then, the quality control person in North Carolina will text me a picture of one of my pieces that’s come through the plant in a designer’s special fabric, and it’s really such fun to see what all they imagine one of my pieces of furniture can be.”
Libby’s designs and products have been featured in leading magazines, including Architectural Digest, House Beautiful and Traditional Home. She has been a regular design expert on NBC’s Today show; Small Space, Big Style; The View; The Rachael Ray Show; The Early Show and Open House.
Now she’s hoping to stake a claim in Kansas City.
“I’m excited for Kansas Citians to discover all the special items in my collection that can help them announce their own personal style,” Libby says. “I have interior design clients all over the country, from Texas to Connecticut, New York to Florida, DC to Rhode Island. So who knows? Maybe I’ll get to do an interior design project in Kansas City.”
Follow on Instagram:
TV design star Tamara Day takes us inside an episode of Bargain Mansions.

utdated and cold. That’s how Annet Edgar describes her house on three acres in Blue Springs—before the renovation. “It just didn’t shine. It was blah,” says Annet, who bought the home with her husband Brad in 2020, just before the pandemic. Orange oak cabinets, trimwork and spindles screamed “1990!” And the floorplan wasn’t helping the situation.
“It just didn’t shine. It was blah,” says Annet, who bought the home with her husband Brad in 2020, just before the pandemic. Orange oak cabinets, trimwork and spindles screamed “1990!” And the floorplan wasn’t helping the situation.
Enter Tamara Day, Kansas City’s own TV design star, who renovates multiple homes a year for the syndicated TV show Bargain Mansions. She figured out what the Edgars wanted and then made it happen, all under the watchful eye of a camera crew. The project, titled “Coffee and Tea in the Scullery,” can be seen on episode 8 of season 4 on Magnolia Network and Discovery Plus.
“It was really fun to be able to collaborate on the design with Annet,” Tamara says. “We were able to stretch her outside her comfort zone, but also really highlight all the things she loves.”
Tamara began by taking most of the interior walls down to the studs and flipping the locations of the kitchen and living room to offer better outdoor views in the latter. This required replumbing and rewiring, but the effort and expense were well worth it.
The living room now features enlarged black frame windows and glass doors that allow ample daylight in. A grid of beams that was once an eye sore became an eye-catching architectural feature after being covered with light oak panels.
The fireplace features a white Macaubas marble mantle and is flanked by walls covered in vertical shiplap. Both materials continue into the open kitchen and onto the countertops, walls and backsplashes.
The kitchen is two steps up, on a platform that was surrounded by dated oak railing with spindles. Tamara replaced the railing with pony walls that abut a length of countertop on one side and a dining nook with banquette seating and built-in storage on the other side.
The kitchen and an adjacent scullery were designed to add a subtle old English country vibe.
“The cabinetry in particular leans European because it’s so flat,” Tamara says. “It’s all inset doors with a really flat style that I think is so elegant. A lot of people would shy away from it because it seems like it would be boring, but it’s really striking in its simplicity.”
Upper cabinets have been replaced with oak shelves that match the ceiling beams and play off the gray-beige lower cabinets.
The scullery behind the kitchen has lower cabinets painted a mustard yellow and hardwood floors covered in a hand-painted checkerboard pattern of solid white and wood grain. Tamara likes to point out how the old-fashioned brass latches on the cabinet doors, both here and in the kitchen, contribute to the traditional European vibe.
Back in the living room, the subtle outline of a door is visible in the shiplap wall to the left of the fireplace. It leads to the primary suite. Tamara freshened up the primary bedroom by refinishing the floors and adding wainscotting and a large white chandelier from her own lighting line with Quorum International with Cyan Design. All of the lighting in the home is from her line.
The primary bathroom is covered in Calacatta and Carrara marble tiles in various patterns across the floor and up all four walls, giving it a distinctly spa-like feel. Tamara had the interior of a black clawfoot tub painted Sherwin-Williams’ Silver Strand, which has a hint of blue to play off other features in the primary suite. A walk-in shower features brass faucets and a linear drain beneath a floating marble-tiled bench.
“I walk in and I just feel ahhhh,” Annet says. “It’s so relaxing and calming.”
The primary suite walk-in closet has a shiplap ceiling painted mauve and set off by two large brass pendant lights that cast a pattern on the ceiling.
Annet was surprised and delighted by how easy Tamara was to work with, calling her down-to-earth despite her star power and success.
Tamara’s Growing Days business seems to be growing by the day. Since starting Bargain Mansions in 2017, her brand has grown steadily. Well, mostly. She did close her Prairie Village shop.
“As much as I loved doing the store, there are only so many hours in a day,” she says. “We did almost 50 episodes of television alone this year.”
In addition to renovating a whopping 20 Kansas City area homes this year, Tamara is also hosting her own online cooking show, as well as designing rugs, outdoor kitchens, lighting and accessories for such design industry stalwarts as Kaleen Rugs, RTA Outdoor Living and Quorum International with Cyan Design, respectively.
Follow on Instagram:
With Midwest roots, Hovey Design blends slick staging with real living in Brooklyn, New York.

The warm, luxurious interiors pictured on Hovey Design’s Instagram page look like features in such worldly design publications as Elle Decor and Architectural Digest. Yet the firm’s success at staging residential real estate in New York City with a mix of new and old can be traced directly back to Kansas City, where sisters Hollister and Porter Hovey grew up.
The pair recalled during a recent phone call that they went antique shopping with their mother nearly every weekend. Those frequent expeditions instilled in them an appreciation for well-made furnishings with a patina and a history.
A passion for interior design runs through bloodlines on both sides of the Hovey family.
The sisters’ paternal grandmother lived in what they call “the most beautiful apartment ever” in New York City. Meanwhile, their own mother—who was born and raised in Nebraska—had such a predilection for art, style and other aesthetic forms that she landed a job as an editor for Mademoiselle, a once-popular Condé Nast fashion magazine, in New York during the 1970s.
After growing up in Overland Park and Mission Hills, Hollister and Porter set off for the East Coast: Hollister to major in journalism at Washington and Lee University in Virginia and Porter to study photography at Bard College in New York. Hollister did PR for financial firms upon graduation, while Porter worked her way into the world of real estate.
But the roots of their design and staging business took hold soon after college, in 2005, when they moved into a loft together in Brooklyn’s Williamsburg neighborhood and began visually documenting their lives. Their social media posts were so popular that Rizzoli New York published their book Heirloom Modern: Homes Filled with Objects Bought, Bequeathed, Beloved, and Worth Handing Down which it marketed as offering “a look at the homes of today’s stylish ‘heirloomists.’”
Porter’s career in real estate got the sisters thinking that maybe there was a way to incorporate their knack for creating elegant yet eclectic interiors by staging homes on the New York real estate market. Thus was born Hovey Design.
Porter says the sisters aim to meld the architectural styles with the neighborhood vibes of the properties they stage to appeal to the right type of clients.
One of their recent projects, Jefferson 47, a historic townhouse located in Brooklyn’s Bedford-Stuyvesant neighborhood, had recently been updated and converted from a four-unit apartment building to a duplex. Envisioning a young family living in one or both of the units, Hollister and Porter brought in a mix of furnishings by such design stalwarts as Milo Baughman, Gio Ponti and Tobia Scarpa. They complemented the townhouse with warm colors, textured textiles and chrome and marble tables.
“We want our design to have a point of view, but we don’t want it to have too much quirky personality,” Hollister says. “It’s a very fine line between being fascinating, memorable and beautiful, but not looking like a tiny narrow personality would fit in it. So it has to be sort of broad, but also memorable.”
Their staging stands apart from that of other New York firms that do “beautiful, slick work” that’s perfect for super high-end properties but isn’t always appropriate for others, Porter says.
“We saw a massive opportunity for something in the middle, because we weren’t seeing how anyone we know lives. We thought there has to be something that reflects a different kind of buyer, which is the majority of people,” Hollister adds.
They blend big-box store furnishings that are simple and classic—CB2 and Crate and Barrel are favorites—with antiques and mid-century pieces—particularly French and Italian that they buy at auctions—to create designs that look like they’ve been accumulated over time.
“It’s collected and tells the story of how people evolve in their own lives,” Hollister explains. “Those make the most interesting homes—when you can see that there are layers. We wanted to bring that to staging.”
Follow on Instagram:
You may also like these articles.

Your dream home starts with Pella windows and doors
Replacing old or inefficient windows and doors is a great way to increase energy efficiency, as well as modernizing your home’s look and style.

French Bistro at Home
Delicious curves, dramatic contrasts and gleaming golds accentuate a renovation project in Kearney that’s dually functional and opulent.


Walls of Renaissance
Wallcovering trends showcase bespoke styles, vibrant hues and textured expressions.

The essence of a water garden: You don’t know what your outdoor living space is missing
Good Earth Water Gardens creates intimate outdoor living spaces that are designed around water.

A Lit Collection
Moody lighting and deep, dark tones set the stage for a bourbon bar and a music room.




Leave a Reply