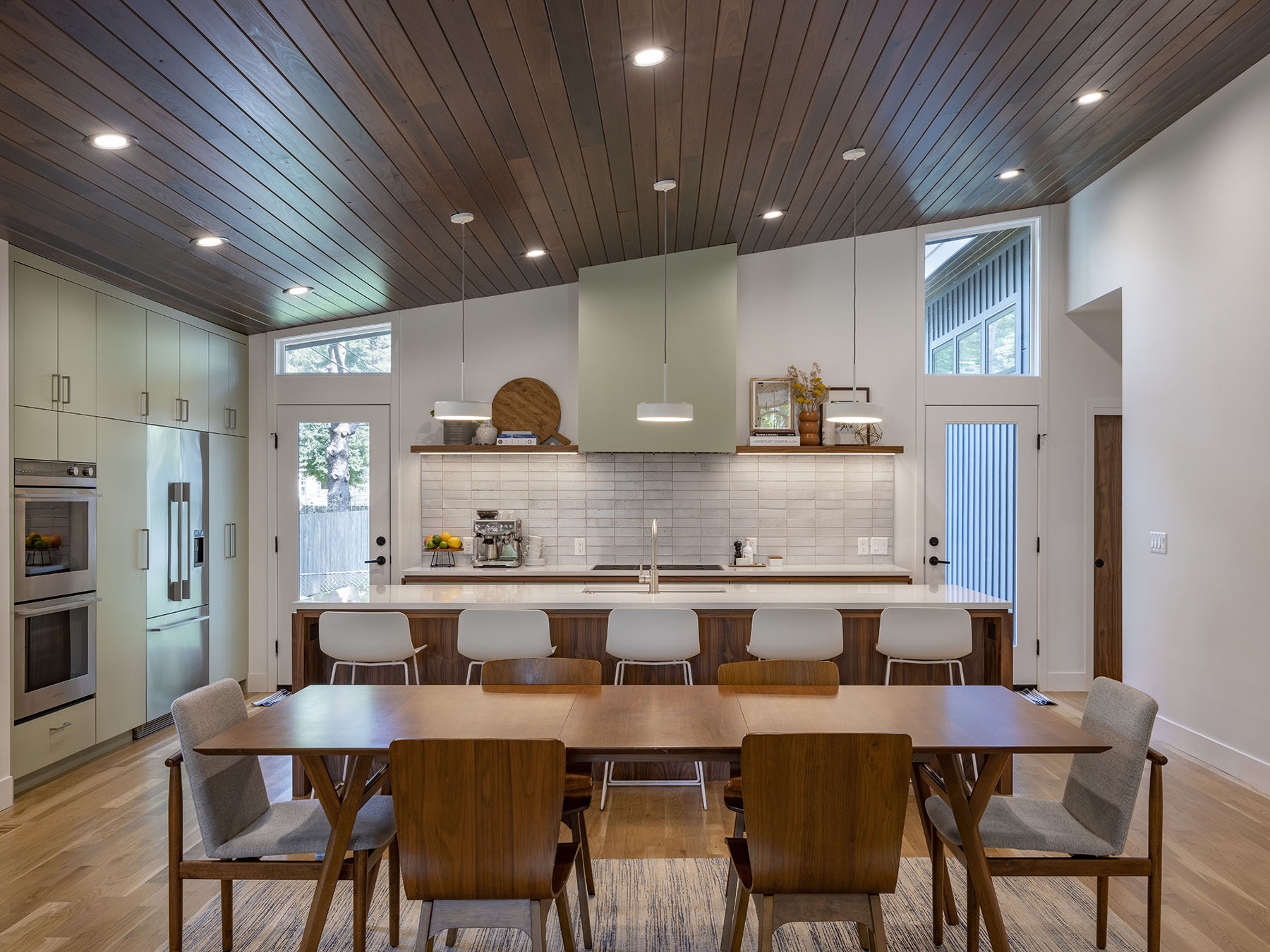Words by Megan Felling | Photos by Bob Greenspan
Anyone who likes mid-century modern homes in Kansas City knows the name Donald Drummond. He built more than 1,000 homes in the area from the late 1940s to the early 1960s, frequently collaborating with locally famed architect David Runnels.
Typical characteristics of the style include post-and-beam construction, vaulted ceilings and large expansive windows that extend interior spaces into the outdoors. Usually a ranch or split-level, these homes feature many wood surfaces and clean lines. Drummond also built several of the flat-roofed homes still seen around town, known today as “flatties.” Mid-century modern homes were considered innovative, yet practical and functional. Drummond has been quoted as saying, “We were not building for introverts; we were building for extroverts. And that was the type of people we sold to.” His homes continue to be popular today, even inspiring a dedicated following of fans who are attracted to their cool retro vibe.
Tucked into a quiet Prairie Village cul-de-sac is a nearly exclusive club of mid-century modern homes, many built by Drummond. When the single house of a different style came on the market, a few of the neighbors—including architect Jerad Foster—banded together to purchase the misfit home and replace it with something that would better complement the rest of the houses.
A partner in design-build firm Studio Build, Jerad has significant experience designing and rehabbing Drummond homes. This is his fourth on this cul-de-sac alone. “There is a niche market for mid-century modern and Drummond-style homes,” Jerad says.
“There is a limited amount of homes available, and a lot of people are looking for them. We get several inquiries a week about what projects we have planned.”
After posting the plan for this project on his Instagram account, one of Jerad’s past clients reached out about buying the new home. With the addition of a third baby boy, they needed more space for their growing family and the plan was tweaked to include an upstairs with bedrooms for the boys.
“We knew we wanted an open plan. We put the most square footage in the spaces we use the most, where everyone gathers—the kitchen, dining and living spaces. We also wanted a first-floor primary bedroom; we didn’t have that in our last house,” the new homeowners say.
And with the opportunity to do a teardown and new build, it was important to the homeowners that it fit with the existing homes on the cul-de-sac. “We had Jerad show us the plan in relation to the neighbors and decided to scale it down to blend in better. The whole footprint got slightly smaller, and we tried to minimize the upper floor, where we deleted a sitting area.”
Having worked with Jerad previously, the couple knew they had similar tastes and a common design aesthetic. When COVID hit right as construction began, one of the homeowners had to close his dental practice for two months, which allowed plenty of time for choosing finishes.
“The built-in appliances are seamless,” notes one of the homeowners. “We really like the clean lines. The gas cooktop is flush with the quartz countertop; that was a great suggestion from Jerad. And the cabinetry includes hidden storage for the microwave, with soft-close pullout shelves. The Studio Build cabinetry and casework is such high quality. They really are so talented.”
Although the style of the home references a bygone era, new construction allowed them to take advantage of today’s latest technology, creating a more energy-efficient home than their previous abode. A Lennox energy recovery ventilator (ERV) system, which brings conditioned fresh air into the home, and the tankless water system are two examples.
Plus, the reconstruction allowed them to expand notoriously small spaces in older homes: closets and bathrooms.
The homeowners got the best of both worlds in design and construction, with a coveted Prairie Village location.
“We love our home. The neighbors are great,” says one of the homeowners. “There are frequent impromptu gatherings, and there are always kids playing outside on the cul-de-sac.”
Resources
Architect: Studio Build
Contractor: Foster’s Inc.
Engineer: Stand Structural Engineering
Appliances: Wolf; Fisher & Paykel
Cabinets: Studio Build
Countertops: Carthage Stoneworks
Lighting Fixtures: Blu Dot
Plumbing Fixtures: Ferguson
Siding: James Hardie
Windows: Marvin




Leave a Reply