California Leanin’
Words by Andrea Darr | Photos by Josie Henderson
Good vibrations abound in this new concept home that leads with a focus on entertaining, outdoor living and innovative interiors.
f you were to create the ultimate home for entertaining, what would you include?
That was the question builder Brian Koehler and designer Laura Lovett posed to themselves when they expanded one of Koehler Building Company’s popular floor plans and named it, quite appropriately, The Entertainer.
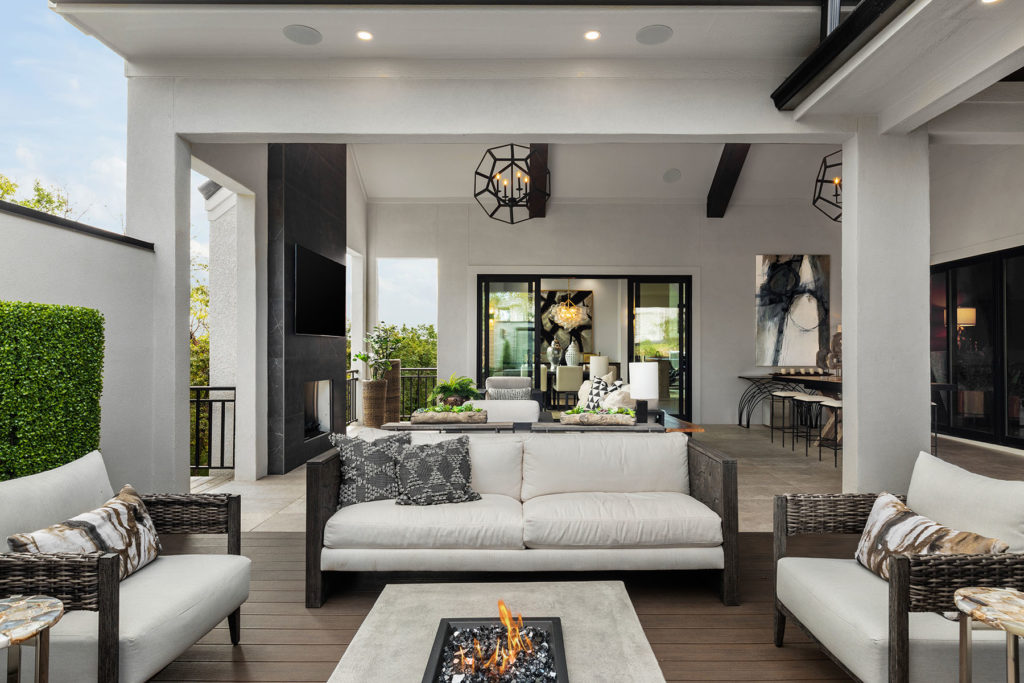
Their answer, which included an array of seating arrangements, food and beverage areas, and recreational spaces, was a jaw-dropping inspiration on the Home Builders Association of Greater Kansas City’s Fall Parade of Homes, where it won Pick of the Parade and first place for Distinctive Plan and Design.
The most striking feature of the floor plan is a partially covered four-part lanai that extends luxurious living outside. “Everybody loves the outdoor feel, but this has more of an indoor vibe,” says Brian’s son, Justin, the company’s vice president. “I haven’t seen this done to this level in Kansas City.”
He’s not being immodest. Quality fixtures and furniture lend an ambiance of comfort and elegance. Covered portions extend usage even in springtime drizzles, while an open-air lounge soaks up warmth on sunny days. The covered sports bar, highlighted by a trio of TVs, was inspired by Brian’s travels to places like California and Turks and Caicos, where the inclusion of the outdoors is a natural part of the lifestyle.
The team considered this blend of beauty and functionality in every room of the house. For example, in the kitchen, they didn’t want party-prep messes to sully an affair, so they designed a high-functioning (and equally stunning) pantry in the back hall with a second oven, sink and coffee bar that could be concealed by a sliding barn door.
“We made it beautiful; it’s a hidden gem,” Laura says. “Everything in the house is user-friendly but interesting.”
That is a theme in Laura’s work here. When designing a home without a particular client in mind, designers often make choices deemed “safe.” But Brian and Laura agreed that this was the place to take a chance on new ideas.
“We want people to find a sense of unpredictability,” Laura says. “In other words, we want to push our clients but not push them off a cliff.”
Laura describes the home’s style as transitional, with modern influences. “It’s a good combination between warm tones and slick surfaces,” she says.
While transitional style is certainly trending in our modest-leaning market, this team made several novel choices of note. Brian allowed Laura to coat the media room—including the trim and ceiling—in Kendall Charcoal from Benjamin Moore. It’s a “swanky color,” Laura says, that’s muddy gray with a yellow base. She also used it on the primary bathroom cabinets, where it appears almost blue because of the natural light. “It’s not a color you would use throughout the home, obviously, but it can be magnificent,” Laura says. The rest of the house is painted in the more neutral and unifying Drift of Mist from Sherwin- Williams, which has a tinge of gray undertone.
Another detail of interest is the faux painting. (Insert gasp from readers traumatized by the heavy Tuscan influences popularized in the early 2000s.) “Faux painting gets a bad name, I think, from the sponge prints of the past, but it’s almost like wallpaper. It’s an art, for sure,” Laura says.
She hired Mary Walker Faux, who continues training in the field with new and updated techniques.
In the back hall bath, she presents a geode concept that forms a textural tide across one wall, and in the primary bedroom, a sheen of black striation calls for a second glance behind the bed.
Downstairs, another eye-catching example of interior ingenuity is really a diversion from a budget issue: Wallpaper—rather than tile—is used for the backsplash behind the bar.
“It’s a cheaper, more interesting design element, and there is just a small sink there, so it’s not getting everyday usage,” Laura explains.
Some model homes lose their design steam in the lower level, where allowances for finishes might diminish, but this team gave the space a strong presence equal to that of the main level. Open shelves flanking the central gas fireplace offer more powerful positioning for prized possessions. “We’ve moved away from built-ins recently,” Justin says. “This is a more modern look.”
The same goes for a streamlined bench suspended above the floor, providing either additional seating or storage. The team capitalized on some extra space available in a corner by installing a floating booth and cocktail table. It’s a perfect addition near the bar and glass-encased wine storage.
“It could have just been furniture there, but this makes it feel like a restaurant lounge,” Justin explains. “You could play games here or have an intimate conversation.”
In this era of increased home usage, this level also includes an exercise room and second laundry room. At every turn, the team defined their objective in the highest standard.
“Brian was gracious with everything I wanted to do,” Laura says. “We trust each other’s decision making.”
A buyer trusted them, too. The Entertainer’s innovations in livability and beauty helped sell the house quickly.
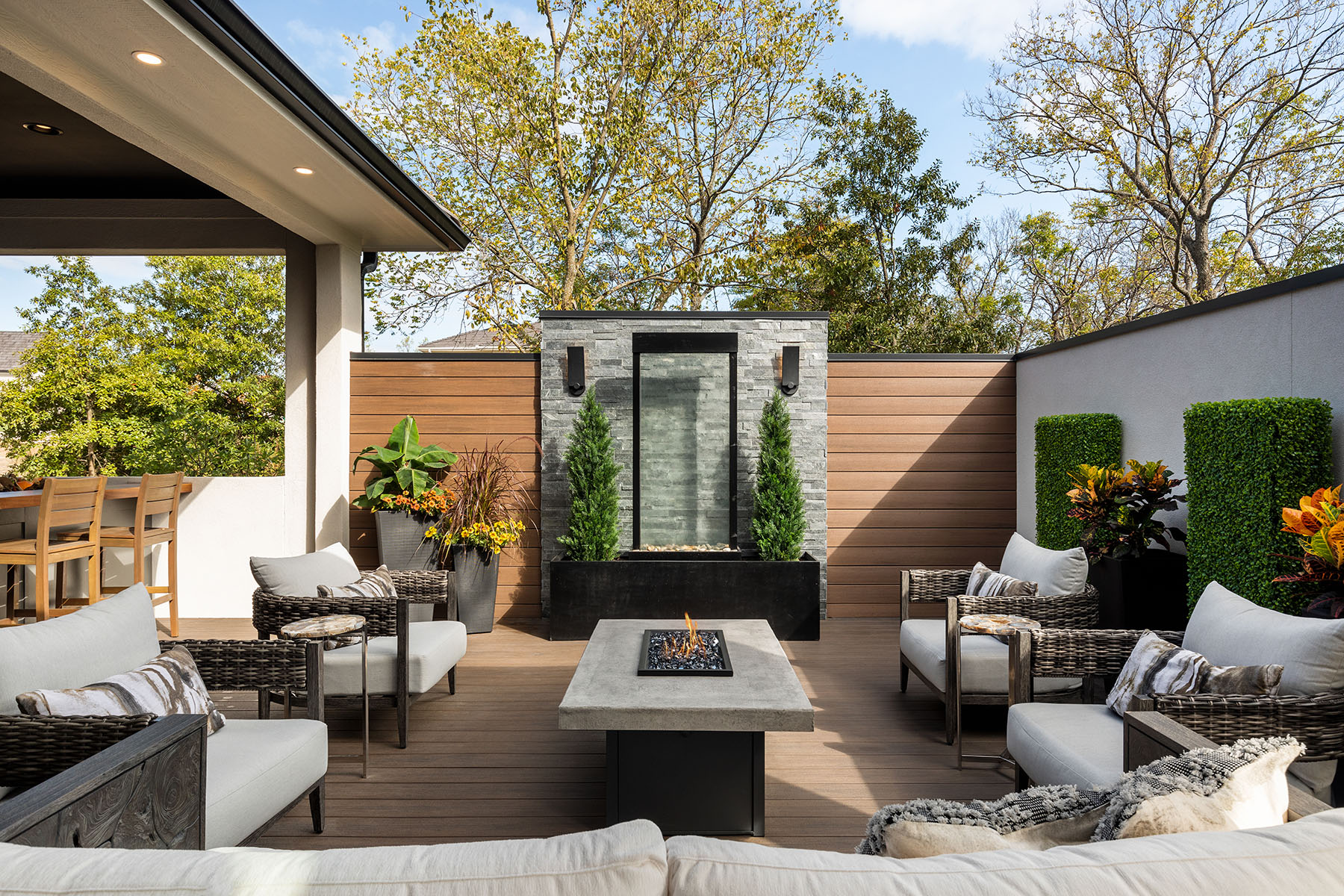
Resources
Builder: Koehler Building Co.
Interior Designer: LL Design Services
Home Designer: Foster Technical Services
Engineer: Brian W. Hulsey
Landscaper: Krueger & Krueger
New Home Community: Hills of Leawood
Realtor: Reece Nichols Koehler Bortnick Team
Appliances: Factory Direct
Cabinets: Shamrock Cabinet
Countertops: Kenny’s Tile
Electronics: RTHCC
Flooring: Acme Floor
Hardware + Lighting Fixtures: Wilson Lighting
Plumbing Fixtures: Miller Plumbing
Paint: Sawyer’s Painting
Roofing: Century Roofing
Windows: Pella
Window Coverings: Design Trek


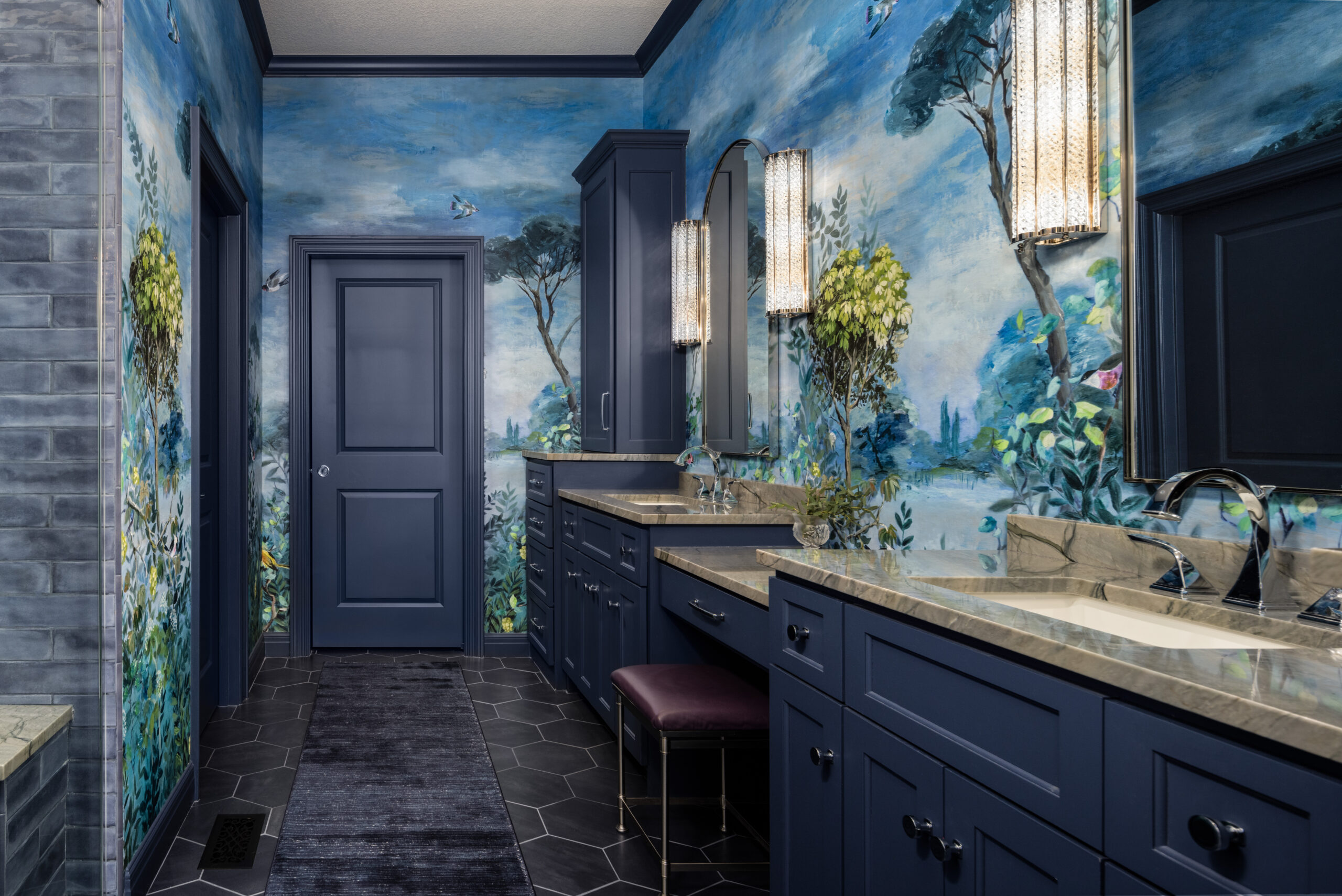
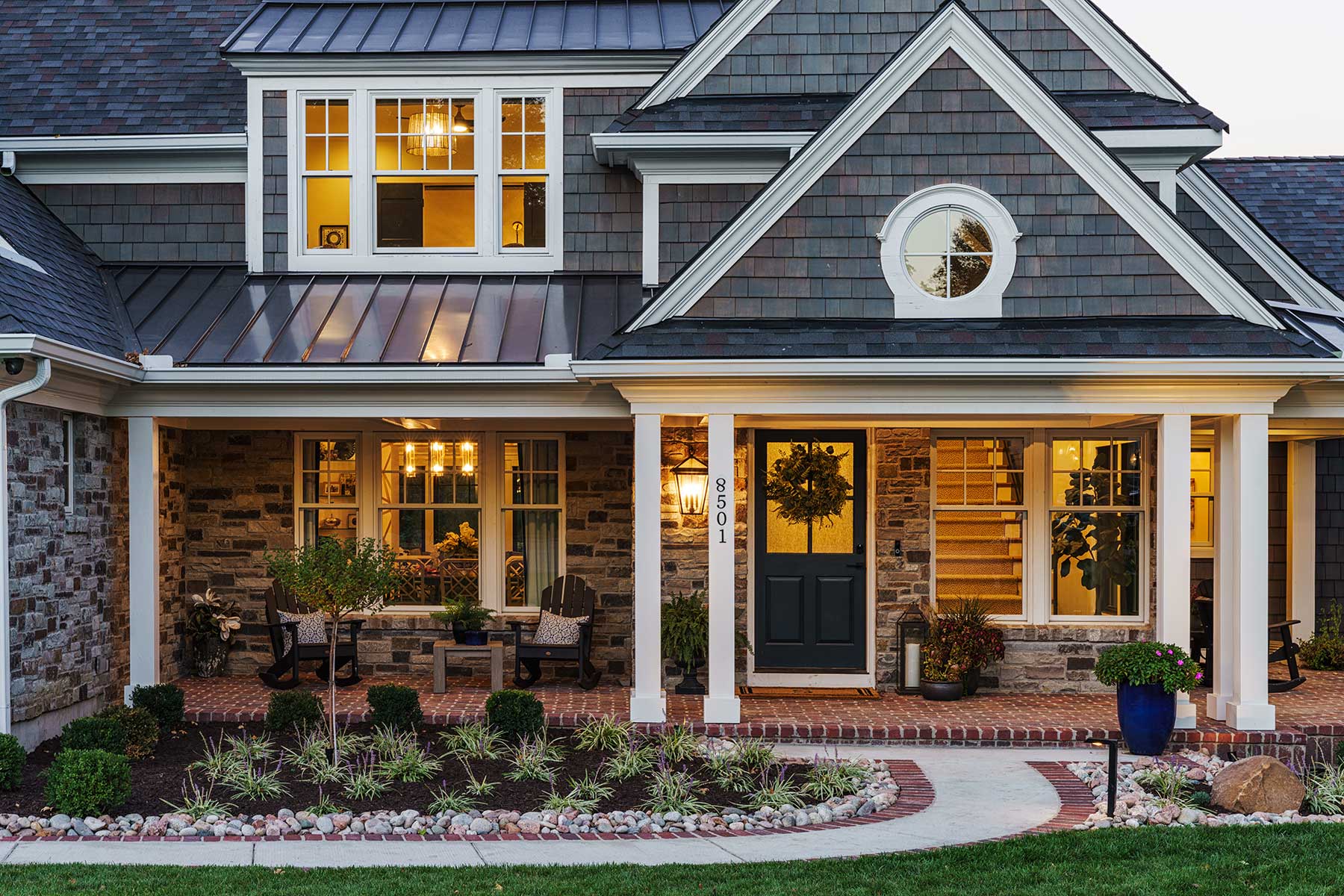
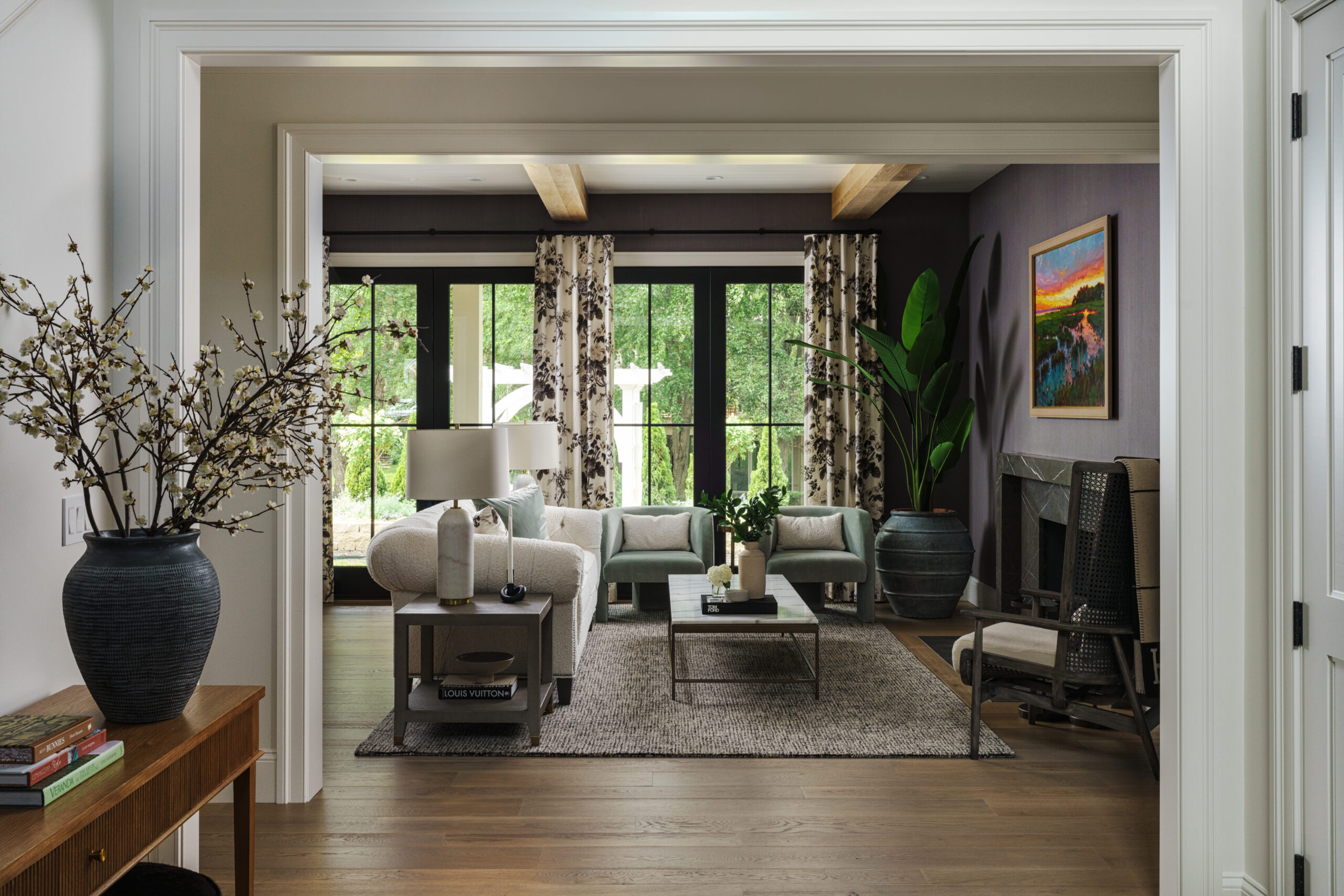
Leave a Reply